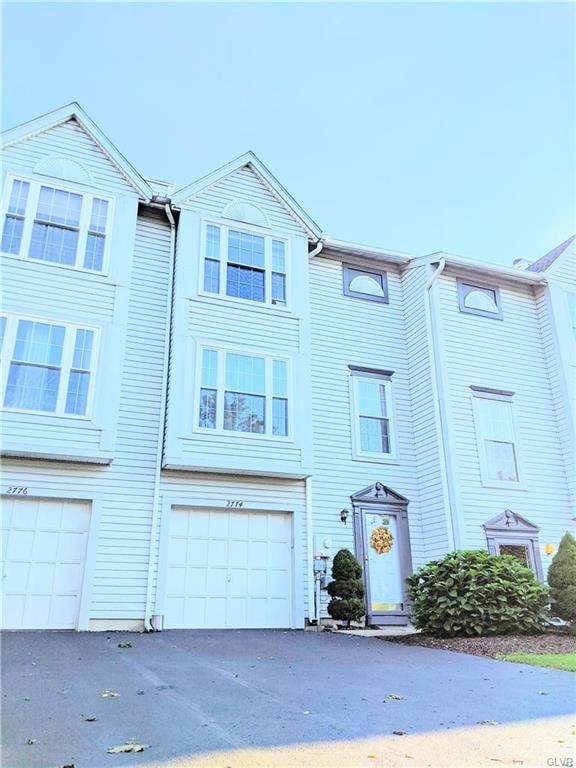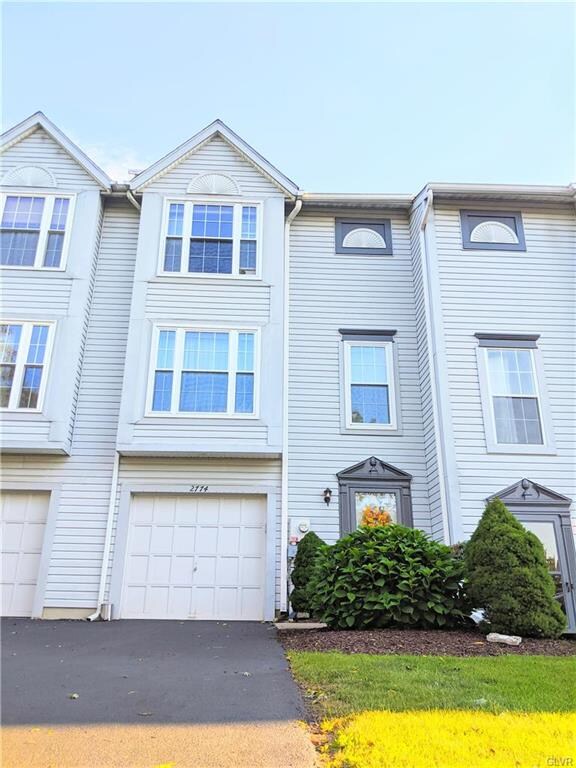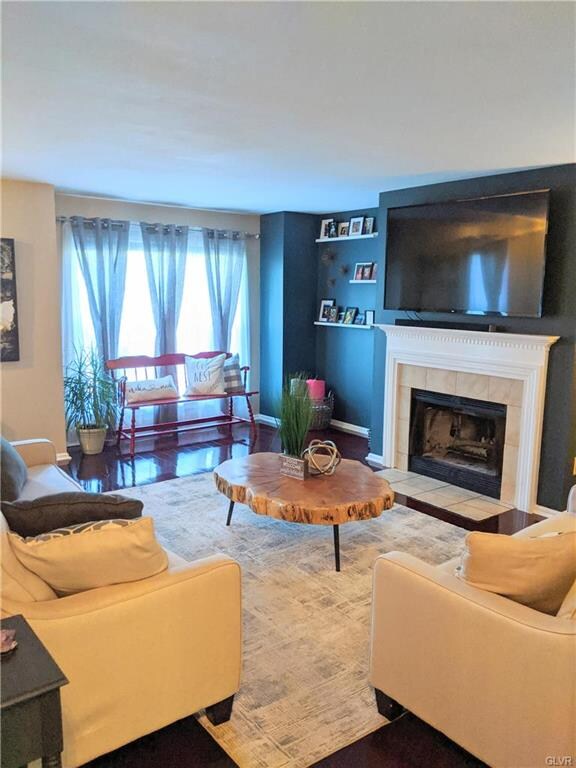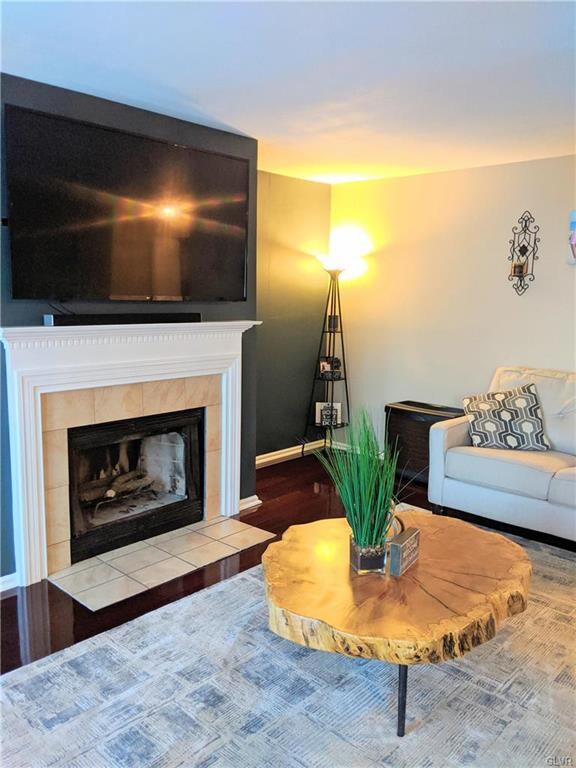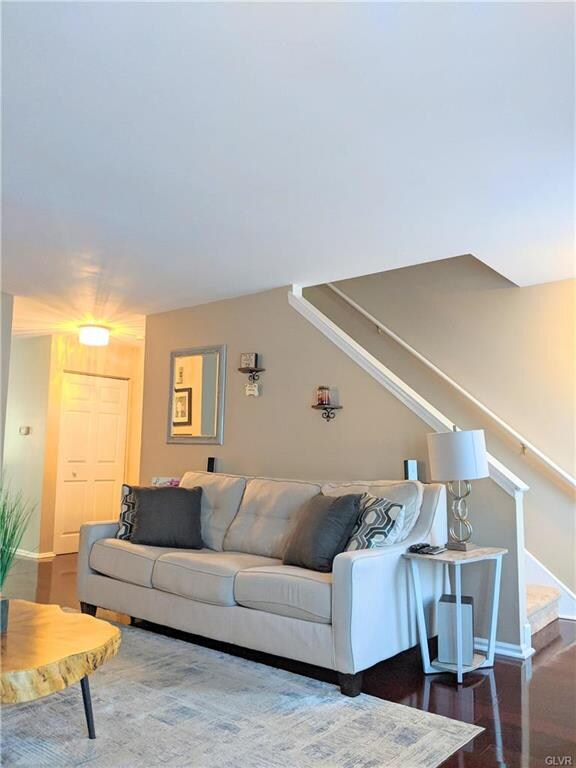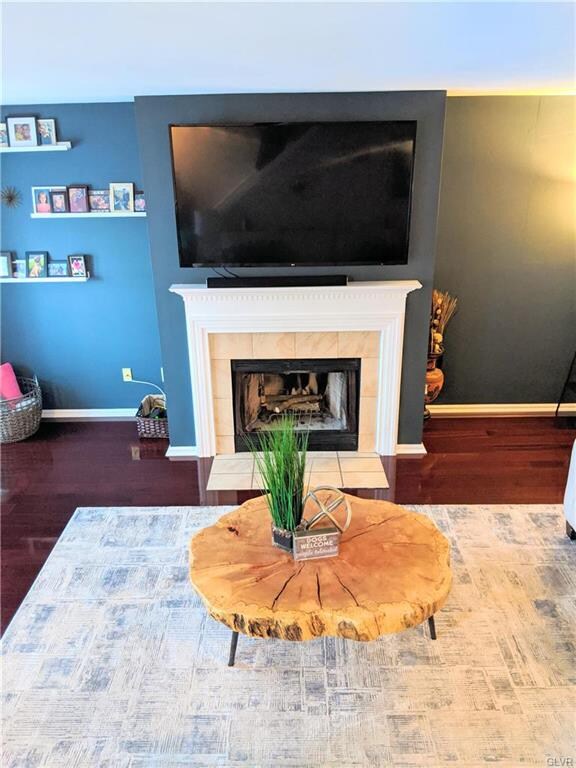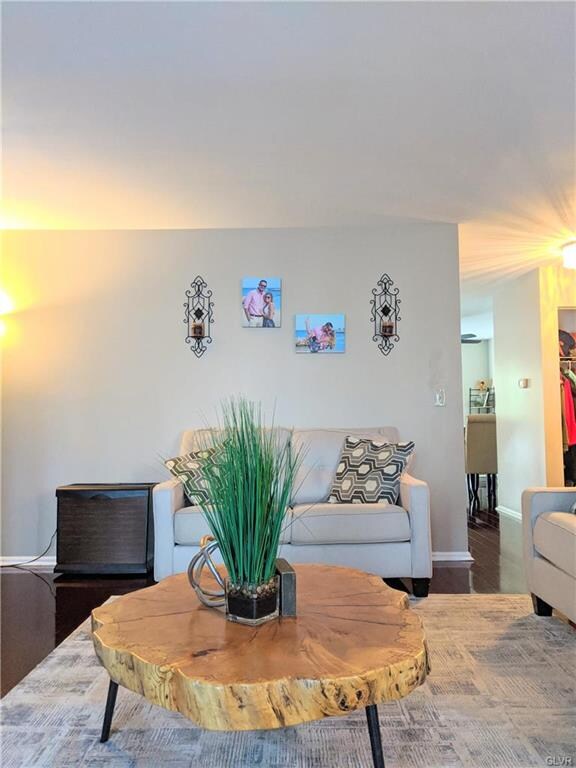
2774 Red Oak Cir Bethlehem, PA 18017
Northeast Bethlehem NeighborhoodHighlights
- Colonial Architecture
- Living Room with Fireplace
- Wood Flooring
- Deck
- Vaulted Ceiling
- 1 Car Attached Garage
About This Home
As of September 2020This spacious 3 bedroom and 2.5 bath with a garage has been thoughtfully and beautifully renovated in a multi-year labor of love. The 1st floor features a generously sized family room with gorgeous tile floors, plenty of storage and closets. The 2nd floor offers a beautiful living room featuring hardwood floors and fireplace, a fantastic kitchen with granite counters, center island, large walk in pantry, as well as an updated powder room complete the gorgeous second floor. The 3rd floor has three nicely sized bedrooms with ample closet space, including a very nice master bedroom suite with vaulted ceilings. Fresh paint and carpets, one car garage, nice deck off the kitchen, all appliances included! Pride Of Ownership is evident! Schedule your grand tour today!
Townhouse Details
Home Type
- Townhome
Est. Annual Taxes
- $4,455
Year Built
- Built in 1990
Home Design
- Colonial Architecture
- Asphalt Roof
- Vinyl Construction Material
Interior Spaces
- 2,028 Sq Ft Home
- 3-Story Property
- Vaulted Ceiling
- Living Room with Fireplace
Kitchen
- Eat-In Kitchen
- Oven or Range
- Microwave
- Dishwasher
Flooring
- Wood
- Wall to Wall Carpet
- Tile
Bedrooms and Bathrooms
- 3 Bedrooms
- Walk-In Closet
Laundry
- Dryer
- Washer
Basement
- Walk-Out Basement
- Basement Fills Entire Space Under The House
- Exterior Basement Entry
Parking
- 1 Car Attached Garage
- Off-Street Parking
Outdoor Features
- Deck
Utilities
- Forced Air Heating and Cooling System
- Heating System Uses Gas
- Gas Water Heater
Community Details
- Common Area
Listing and Financial Details
- Assessor Parcel Number M7NW4 5 7 0204
Ownership History
Purchase Details
Home Financials for this Owner
Home Financials are based on the most recent Mortgage that was taken out on this home.Purchase Details
Home Financials for this Owner
Home Financials are based on the most recent Mortgage that was taken out on this home.Purchase Details
Home Financials for this Owner
Home Financials are based on the most recent Mortgage that was taken out on this home.Purchase Details
Similar Homes in the area
Home Values in the Area
Average Home Value in this Area
Purchase History
| Date | Type | Sale Price | Title Company |
|---|---|---|---|
| Deed | $220,000 | Legacy Title | |
| Deed | $190,000 | Legacy Title | |
| Deed | $196,000 | None Available | |
| Deed | $115,500 | -- |
Mortgage History
| Date | Status | Loan Amount | Loan Type |
|---|---|---|---|
| Open | $176,000 | New Conventional | |
| Previous Owner | $180,500 | New Conventional | |
| Previous Owner | $172,749 | FHA | |
| Previous Owner | $191,290 | FHA | |
| Previous Owner | $89,000 | Purchase Money Mortgage | |
| Previous Owner | $60,000 | Future Advance Clause Open End Mortgage |
Property History
| Date | Event | Price | Change | Sq Ft Price |
|---|---|---|---|---|
| 09/18/2020 09/18/20 | Sold | $220,000 | -4.3% | $108 / Sq Ft |
| 08/04/2020 08/04/20 | Pending | -- | -- | -- |
| 08/02/2020 08/02/20 | For Sale | $229,900 | +21.0% | $113 / Sq Ft |
| 10/20/2017 10/20/17 | Sold | $190,000 | -3.9% | $124 / Sq Ft |
| 09/15/2017 09/15/17 | Pending | -- | -- | -- |
| 08/22/2017 08/22/17 | For Sale | $197,711 | -- | $129 / Sq Ft |
Tax History Compared to Growth
Tax History
| Year | Tax Paid | Tax Assessment Tax Assessment Total Assessment is a certain percentage of the fair market value that is determined by local assessors to be the total taxable value of land and additions on the property. | Land | Improvement |
|---|---|---|---|---|
| 2025 | $544 | $50,400 | $0 | $50,400 |
| 2024 | $4,455 | $50,400 | $0 | $50,400 |
| 2023 | $4,455 | $50,400 | $0 | $50,400 |
| 2022 | $4,420 | $50,400 | $0 | $50,400 |
| 2021 | $4,390 | $50,400 | $0 | $50,400 |
| 2020 | $4,349 | $50,400 | $0 | $50,400 |
| 2019 | $4,334 | $50,400 | $0 | $50,400 |
| 2018 | $4,229 | $50,400 | $0 | $50,400 |
| 2017 | $4,178 | $50,400 | $0 | $50,400 |
| 2016 | -- | $50,400 | $0 | $50,400 |
| 2015 | -- | $50,400 | $0 | $50,400 |
| 2014 | -- | $50,400 | $0 | $50,400 |
Agents Affiliated with this Home
-
Jared Erhart

Seller's Agent in 2020
Jared Erhart
Home Team Real Estate
(610) 248-4851
10 in this area
209 Total Sales
-
Susan Knoble
S
Buyer's Agent in 2020
Susan Knoble
Home Team Real Estate
(484) 809-4219
4 in this area
42 Total Sales
-
R
Seller's Agent in 2017
Roy Tabor
Assist 2 Sell Buyers & Sellers
Map
Source: Greater Lehigh Valley REALTORS®
MLS Number: 644817
APN: M7NW4-5-7-0204
- 3254 Chester Ave
- 938 Meadow Cir
- 3681 Township Line Rd
- 3618 Hecktown Rd
- 3697 Cottage Dr
- 719 Redfern Ln
- 2064 Hopewell Rd
- 1304 Barry Dr
- 2653 Riegel St
- 4006 Hecktown Rd
- 960 Yorkshire Dr
- 151 Nazareth Pike
- 4006 Easton Ave
- 4023 Oakland Rd
- 2526 Linden St
- 3912 Scherman Blvd
- 2146 Willow Park Rd
- 2299 Brodhead Rd Unit B
- 3023 Middletown Rd
- 2231 5th St
