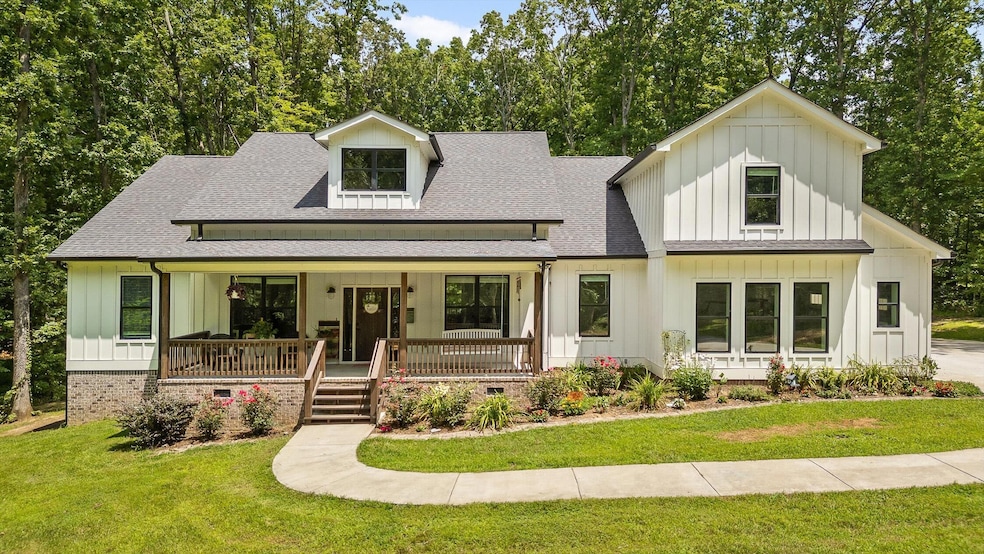Welcome to your own secluded sanctuary, nestled on 7 pristine acres surrounded by the protected beauty of Prentice Cooper State Forest. Built in 2020, this 4-bedroom, 4.5-bath home offers over 3,300 sq ft of refined, single-level living—with a spacious bonus room upstairs. Designed with both comfort and sophistication in mind, the home features luxury finishes, stunning cabinetry, and elegant countertops throughout.
One of the standout features of this property is its unbeatable location—just 100 yards from the Edwards Point trailhead, offering immediate access to some of the region's most coveted hiking and biking trails. Whether you're a weekend warrior or a daily trail runner, your next adventure begins just steps from your door.
The chef's kitchen includes a massive walk-in pantry and a versatile mud pantry, perfect for extra appliances, a coffee station, or an office nook. The split-bedroom floor plan ensures privacy, with the primary suite tucked into its own wing. Just beyond the custom closet lies a hidden large safe/safe room—ideal for security, valuables, or peace of mind. On the opposite wing, the secondary bedrooms are perfectly positioned for family or guests, and a charming reading nook offers a cozy hideaway that feels straight out of a storybook.
Enjoy the convenience of an attached 2-car garage plus a separate utility garage with a built-in workshop in the basement—perfect for tools, gear, and weekend projects. And if you're looking for outdoor space, the adjacent lot provides just that: a large, flat field—essentially your own private soccer field or open play area where your kids (and pets!) can roam freely in total safety and privacy.
Wander your own private trail system, already cut through the acreage. With limited land restrictions, the property supports chickens and light homesteading. By owning the adjacent lot, you've secured a level of privacy rarely found—with no neighbors in sight and the forest as your constant backdro p. Yet you're still within reach of modern amenities and zoned for award-winning Signal Mountain schools.
Off the grid, but on the gridthis home delivers the freedom of forest living with the comforts of luxury design.
=I Don't miss your chance to experience this one-of-a-kind Signal Mountain retreat, where the outdoors meets elegance in every square foot. Schedule your private tour today.







