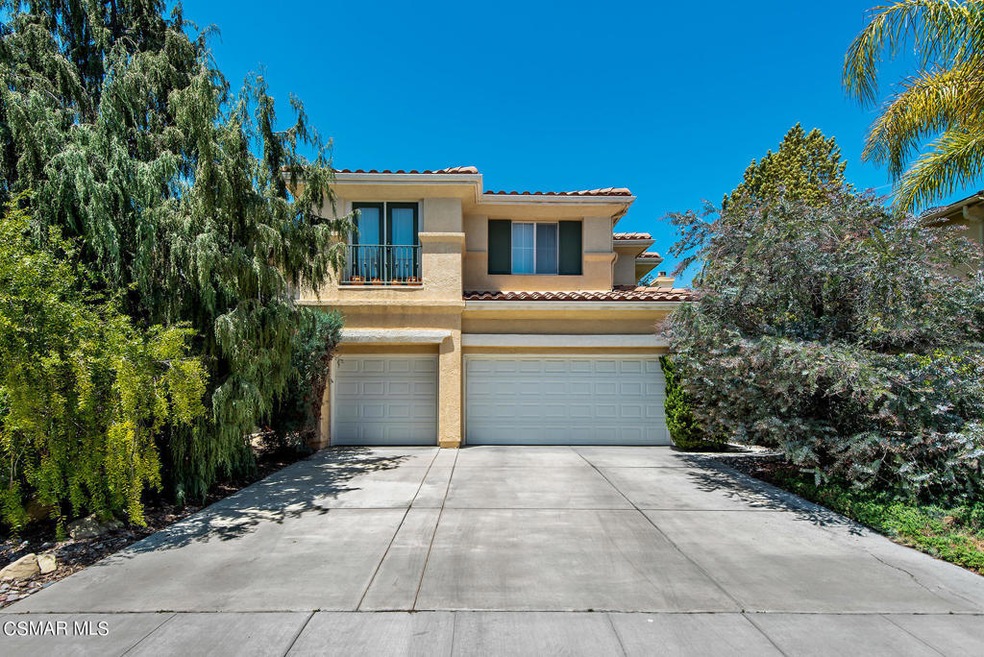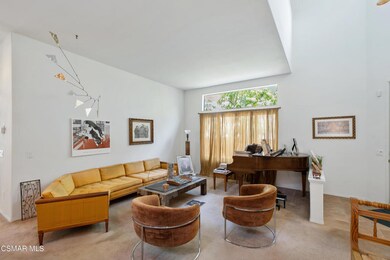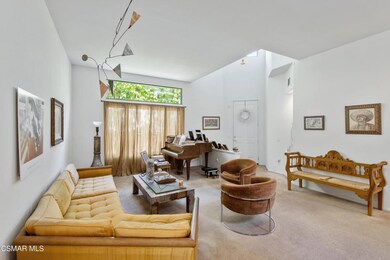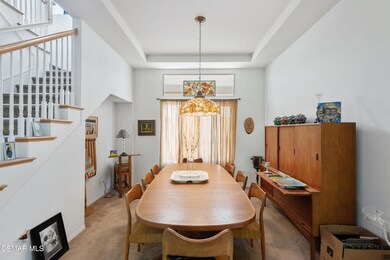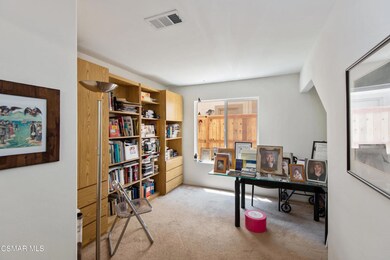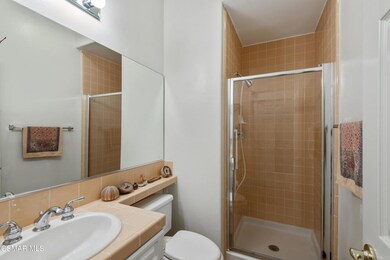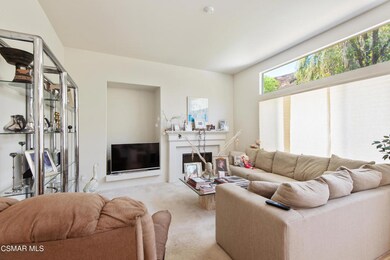
2775 Florentine Ct Thousand Oaks, CA 91362
Highlights
- In Ground Pool
- Primary Bedroom Suite
- Open Floorplan
- Lang Ranch Rated A
- Gated Community
- Dual Staircase
About This Home
As of July 2021Bellagio at Lang Ranch presents you with this exciting property located near the end of a cul-de-sac street! This model is the very popular Plan 3 with dual staircases! The kitchen has a large center island with 2 sinks, recessed lighting and eating area, plus it opens to the family room with fireplace! In addition, the kitchen has a built-in desk and pantry. There is a large upstairs loft/bonus room area with a back staircase leading to the kitchen. Adding appeal are the spacious living room with higher ceilings and a nice-sized dining room. Lovely master suite features soaking tub, dual vanities, spacious walk-in closet and separate shower. Two very spacious secondary bedrooms upstairs and 4th bedroom is downstairs. 4th bedroom is currently being used as an office/den with no closet, but could be easily re-converted to a full bedroom with closet. There is a 3/4 bath across from the office/den downstairs. Peaceful, quiet backyard with nice patio area. Nice-sized upstairs laundry room with sink and cabinets. Built-in security system in the property. This plan also features a very convenient 3 car garage! Don't forget the community pool/spa, playground, picnic area, gated entry and greenbelt areas. Easy access to walking areas, park, mountain trails, shopping, dining and convenience retailers. To top things off, the property is in close proximity to the award winning Lang Ranch Elementary School!
Last Agent to Sell the Property
Berkshire Hathaway HomeServices California Properties License #00818836 Listed on: 06/04/2021

Co-Listed By
Berkshire Hathaway HomeServices California Properties License #01044223
Home Details
Home Type
- Single Family
Est. Annual Taxes
- $11,538
Year Built
- Built in 1999
Lot Details
- Cul-De-Sac
- South Facing Home
- Wrought Iron Fence
- Wood Fence
- Paved or Partially Paved Lot
- Backyard Sprinklers
- Lawn
- Back Yard
- Property is zoned condo
HOA Fees
- $195 Monthly HOA Fees
Parking
- 3 Car Direct Access Garage
- Parking Available
- Three Garage Doors
- Garage Door Opener
- Driveway
Home Design
- Mediterranean Architecture
- Stucco
Interior Spaces
- 2,734 Sq Ft Home
- 2-Story Property
- Open Floorplan
- Dual Staircase
- High Ceiling
- Recessed Lighting
- Gas Fireplace
- Sliding Doors
- Family Room with Fireplace
- Family Room Off Kitchen
- Living Room
- Home Office
- Loft
- Bonus Room
Kitchen
- Breakfast Area or Nook
- Open to Family Room
- Double Oven
- Gas Oven or Range
- Microwave
- Dishwasher
- Kitchen Island
- Tile Countertops
- Disposal
Flooring
- Wood
- Carpet
Bedrooms and Bathrooms
- 4 Bedrooms
- Main Floor Bedroom
- Primary Bedroom Suite
- Walk-In Closet
- 3 Full Bathrooms
- Bathtub with Shower
- Separate Shower
- Linen Closet In Bathroom
Laundry
- Laundry Room
- Laundry on upper level
Pool
- In Ground Pool
- In Ground Spa
Utilities
- Forced Air Heating and Cooling System
- Heating System Uses Natural Gas
Additional Features
- Slab Porch or Patio
- Property is near a park
Listing and Financial Details
- Assessor Parcel Number 5690293415
Community Details
Overview
- Eagleridge Association
- Ross Morgan HOA
- Built by Pardee Homes
- Plan 3
Recreation
- Community Playground
- Community Pool
- Community Spa
Additional Features
- Picnic Area
- Gated Community
Ownership History
Purchase Details
Home Financials for this Owner
Home Financials are based on the most recent Mortgage that was taken out on this home.Purchase Details
Purchase Details
Home Financials for this Owner
Home Financials are based on the most recent Mortgage that was taken out on this home.Similar Homes in the area
Home Values in the Area
Average Home Value in this Area
Purchase History
| Date | Type | Sale Price | Title Company |
|---|---|---|---|
| Grant Deed | $1,000,000 | Chicago Title | |
| Interfamily Deed Transfer | -- | -- | |
| Condominium Deed | $410,000 | Chicago Title Co |
Mortgage History
| Date | Status | Loan Amount | Loan Type |
|---|---|---|---|
| Previous Owner | $305,100 | Adjustable Rate Mortgage/ARM | |
| Previous Owner | $336,500 | New Conventional | |
| Previous Owner | $321,000 | Purchase Money Mortgage | |
| Previous Owner | $327,000 | Unknown | |
| Previous Owner | $327,950 | No Value Available |
Property History
| Date | Event | Price | Change | Sq Ft Price |
|---|---|---|---|---|
| 07/28/2025 07/28/25 | Rented | $5,300 | 0.0% | -- |
| 07/21/2025 07/21/25 | Under Contract | -- | -- | -- |
| 07/12/2025 07/12/25 | For Rent | $5,300 | 0.0% | -- |
| 07/09/2021 07/09/21 | Sold | $1,000,000 | +2.6% | $366 / Sq Ft |
| 07/05/2021 07/05/21 | Pending | -- | -- | -- |
| 06/04/2021 06/04/21 | For Sale | $975,000 | -- | $357 / Sq Ft |
Tax History Compared to Growth
Tax History
| Year | Tax Paid | Tax Assessment Tax Assessment Total Assessment is a certain percentage of the fair market value that is determined by local assessors to be the total taxable value of land and additions on the property. | Land | Improvement |
|---|---|---|---|---|
| 2025 | $11,538 | $1,061,208 | $689,786 | $371,422 |
| 2024 | $11,538 | $1,040,400 | $676,260 | $364,140 |
| 2023 | $11,218 | $1,020,000 | $663,000 | $357,000 |
| 2022 | $11,020 | $1,000,000 | $650,000 | $350,000 |
| 2021 | $6,575 | $582,069 | $232,826 | $349,243 |
| 2020 | $6,134 | $576,103 | $230,440 | $345,663 |
| 2019 | $5,971 | $564,808 | $225,922 | $338,886 |
| 2018 | $5,849 | $553,735 | $221,493 | $332,242 |
| 2017 | $5,734 | $542,878 | $217,150 | $325,728 |
| 2016 | $5,678 | $532,235 | $212,893 | $319,342 |
| 2015 | $5,576 | $524,244 | $209,697 | $314,547 |
| 2014 | $5,495 | $513,978 | $205,591 | $308,387 |
Agents Affiliated with this Home
-

Seller's Agent in 2025
Trisha Perez
Sotheby's International Realty
(805) 304-0814
20 in this area
135 Total Sales
-
K
Seller Co-Listing Agent in 2025
Kendall Baker
Sotheby's International Realty
(805) 495-2000
3 in this area
10 Total Sales
-
T
Seller's Agent in 2021
Terry Holland
Berkshire Hathaway HomeServices California Properties
(805) 551-5119
30 in this area
55 Total Sales
-
C
Seller Co-Listing Agent in 2021
Colleen Wolfson
Berkshire Hathaway HomeServices California Properties
(805) 795-2505
11 in this area
11 Total Sales
-
C
Buyer's Agent in 2021
Caleb Kling
Sotheby's International Realty
(805) 402-3896
14 in this area
60 Total Sales
Map
Source: Ventura County Regional Data Share
MLS Number: 221003033
APN: 569-0-293-415
- 2787 Stonecutter St Unit 56
- 2517 Renata Ct
- 2996 Eagles Claw Ave
- 3030 Hollycrest Ave
- 2568 Picadilly Cir
- 3063 Espana Ln
- 3127 La Casa Ct
- 3185 Clarita Ct
- 2848 Bayham Cir
- 3206 Clarita Ct
- 3181 Ferncrest Place
- 3327 Olivegrove Place
- 2826 Silk Oak Ave
- 2347 Laurelwood Dr
- 2209 Aspenpark Ct
- 2463 Springbrook St
- 2311 Gillingham Cir
