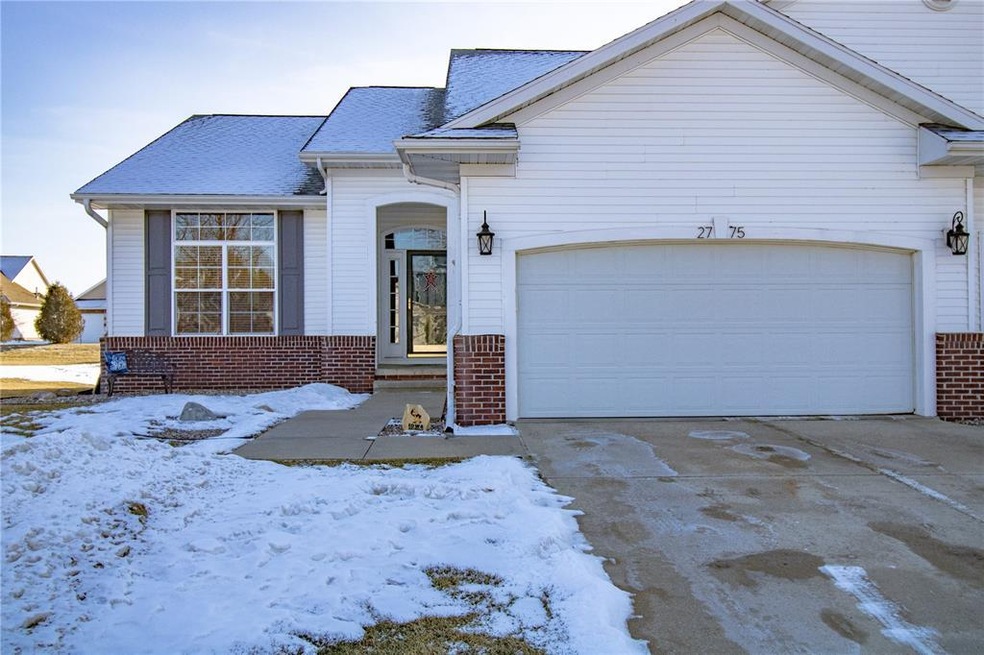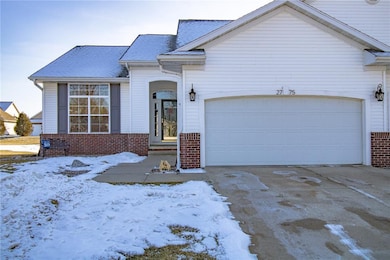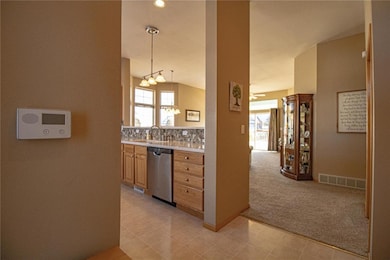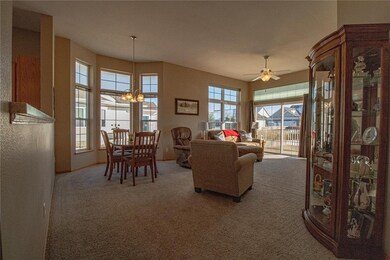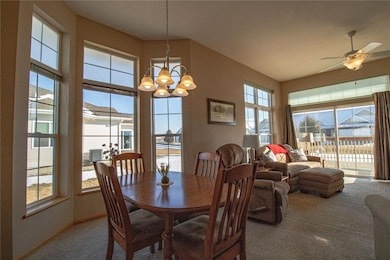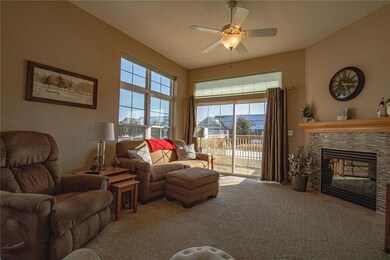
2775 Hunters Ridge Rd Marion, IA 52302
Estimated Value: $281,651 - $301,000
Highlights
- On Golf Course
- Deck
- 2 Car Attached Garage
- Indian Creek Elementary School Rated A-
- Ranch Style House
- Eat-In Kitchen
About This Home
As of March 2022Just what you have been looking for! Immaculately care for 3 bedroom, 3 bath ranch Condo right next to Hunters Ridge Golf Course! With approx. 2,050 sq ft of living space, this condo includes 2 stall attached garage, rear deck, appliances and gas fireplace. Also, with low HOA fees that include lawn maintenance, snow removal, lawn irrigation and garbage pick up.
Property Details
Home Type
- Condominium
Est. Annual Taxes
- $4,048
Year Built
- 1998
Lot Details
- On Golf Course
- Irrigation
HOA Fees
- $150 Monthly HOA Fees
Home Design
- Ranch Style House
- Brick Exterior Construction
- Poured Concrete
- Frame Construction
- Vinyl Construction Material
Interior Spaces
- Gas Fireplace
- Family Room
- Living Room with Fireplace
- Combination Kitchen and Dining Room
- Basement Fills Entire Space Under The House
- Laundry on main level
Kitchen
- Eat-In Kitchen
- Range
- Microwave
- Dishwasher
- Disposal
Bedrooms and Bathrooms
- 3 Bedrooms | 2 Main Level Bedrooms
Parking
- 2 Car Attached Garage
- Garage Door Opener
- On-Street Parking
- Off-Street Parking
Outdoor Features
- Deck
Utilities
- Forced Air Cooling System
- Heating System Uses Gas
- Gas Water Heater
- Water Softener is Owned
- Cable TV Available
Community Details
Recreation
- Snow Removal
Pet Policy
- Pets Allowed
Ownership History
Purchase Details
Home Financials for this Owner
Home Financials are based on the most recent Mortgage that was taken out on this home.Purchase Details
Home Financials for this Owner
Home Financials are based on the most recent Mortgage that was taken out on this home.Purchase Details
Purchase Details
Similar Homes in Marion, IA
Home Values in the Area
Average Home Value in this Area
Purchase History
| Date | Buyer | Sale Price | Title Company |
|---|---|---|---|
| Brogley Joshua R | $260,000 | None Listed On Document | |
| Davis Kenneth H | -- | None Available | |
| Hobler Craig C | -- | None Available | |
| Miller Delbert | $164,500 | None Available |
Mortgage History
| Date | Status | Borrower | Loan Amount |
|---|---|---|---|
| Open | Brogley Joshua R | $15,000 | |
| Open | Brogley Joshua R | $233,910 | |
| Previous Owner | Hobler Craig C | $130,000 |
Property History
| Date | Event | Price | Change | Sq Ft Price |
|---|---|---|---|---|
| 03/18/2022 03/18/22 | Sold | $259,900 | 0.0% | $127 / Sq Ft |
| 02/17/2022 02/17/22 | Pending | -- | -- | -- |
| 02/15/2022 02/15/22 | For Sale | $259,900 | +41.3% | $127 / Sq Ft |
| 06/30/2017 06/30/17 | Sold | $184,000 | -0.5% | $90 / Sq Ft |
| 05/20/2017 05/20/17 | Pending | -- | -- | -- |
| 05/19/2017 05/19/17 | For Sale | $184,900 | +9.6% | $90 / Sq Ft |
| 09/26/2014 09/26/14 | Sold | $168,750 | -2.2% | $82 / Sq Ft |
| 08/26/2014 08/26/14 | Pending | -- | -- | -- |
| 07/13/2014 07/13/14 | For Sale | $172,500 | -- | $84 / Sq Ft |
Tax History Compared to Growth
Tax History
| Year | Tax Paid | Tax Assessment Tax Assessment Total Assessment is a certain percentage of the fair market value that is determined by local assessors to be the total taxable value of land and additions on the property. | Land | Improvement |
|---|---|---|---|---|
| 2023 | $4,048 | $226,100 | $30,500 | $195,600 |
| 2022 | $3,856 | $191,300 | $30,500 | $160,800 |
| 2021 | $3,860 | $191,300 | $30,500 | $160,800 |
| 2020 | $3,860 | $179,900 | $30,500 | $149,400 |
| 2019 | $3,608 | $179,900 | $30,500 | $149,400 |
| 2018 | $3,452 | $168,500 | $30,500 | $138,000 |
| 2017 | $3,316 | $161,100 | $30,500 | $130,600 |
| 2016 | $3,404 | $161,100 | $30,500 | $130,600 |
| 2015 | $3,216 | $161,600 | $31,000 | $130,600 |
| 2014 | $3,474 | $161,600 | $31,000 | $130,600 |
| 2013 | $3,136 | $161,600 | $31,000 | $130,600 |
Agents Affiliated with this Home
-
Bret Barner

Seller's Agent in 2022
Bret Barner
BARNER REALTY & AUCTION
(319) 482-2124
101 Total Sales
-
Bart Barner
B
Seller Co-Listing Agent in 2022
Bart Barner
BARNER REALTY & AUCTION
(319) 480-1270
60 Total Sales
-
Tabatha Barnes

Buyer's Agent in 2022
Tabatha Barnes
SKOGMAN REALTY
(319) 551-2128
230 Total Sales
-

Seller's Agent in 2017
Stefan Doerrfeld
Twenty40 Real Estate + Development
(319) 378-8760
-
R
Buyer's Agent in 2017
Robert Lehman
COLDWELL BANKER HEDGES
-
Jill Monnahan

Seller's Agent in 2014
Jill Monnahan
SKOGMAN REALTY
(319) 981-1409
219 Total Sales
Map
Source: Cedar Rapids Area Association of REALTORS®
MLS Number: 2200850
APN: 10191-27001-01007
- 2935 Clubhouse Dr
- 2933 Clubhouse Dr and 2935
- 2933 Clubhouse Dr
- 5560 Woodbridge Crest
- 2545 Silver Oak Trail
- 6400 Cakebread Ct
- 3081 Duckhorn Cove
- 1562 Hunters Creek Way Unit 1562
- 2027 Royal Oak Ridge Rd
- 1985 Royal Oak Ridge Rd
- 2069 Royal Oak Ridge Rd
- 2155 Royal Oak Ridge Rd
- 1845 Hunters Creek Way Unit 1845
- 1835 Valentine Dr
- 5410 Triple Crown Dr
- 2975 Silver Oak Trail
- 2835 Silver Oak Trail
- 2995 Royal Oak Ridge Rd
- 3037 Royal Oak Ridge Rd
- 1823 Glen Rock Cir
- 2775 Hunters Ridge Rd
- 2755 Hunters Ridge Rd Unit 2755
- 2735 Hunters Ridge Rd
- 2715 Hunters Ridge Rd Unit 2715
- 2805 Hunters Ridge Rd
- 2825 Hunters Ridge Rd
- 2745 Clubhouse Dr Unit 2745
- 2685 Hunters Ridge Rd Unit 2685
- 2755 Clubhouse Dr Unit 2755
- 2725 Clubhouse Dr Unit 2725
- 2715 Clubhouse Dr Unit 2715
- 2665 Hunters Ridge Rd
- 2845 Hunters Ridge Rd
- 2675 Clubhouse Dr Unit 2675
- 2645 Hunters Ridge Rd Unit 2645
- 2680 Hunters Ridge Rd
- 2710 Hunters Ridge Rd
- 2665 Clubhouse Dr Unit 2665
- 2660 Hunters Ridge Rd
- 2730 Hunters Ridge Rd
