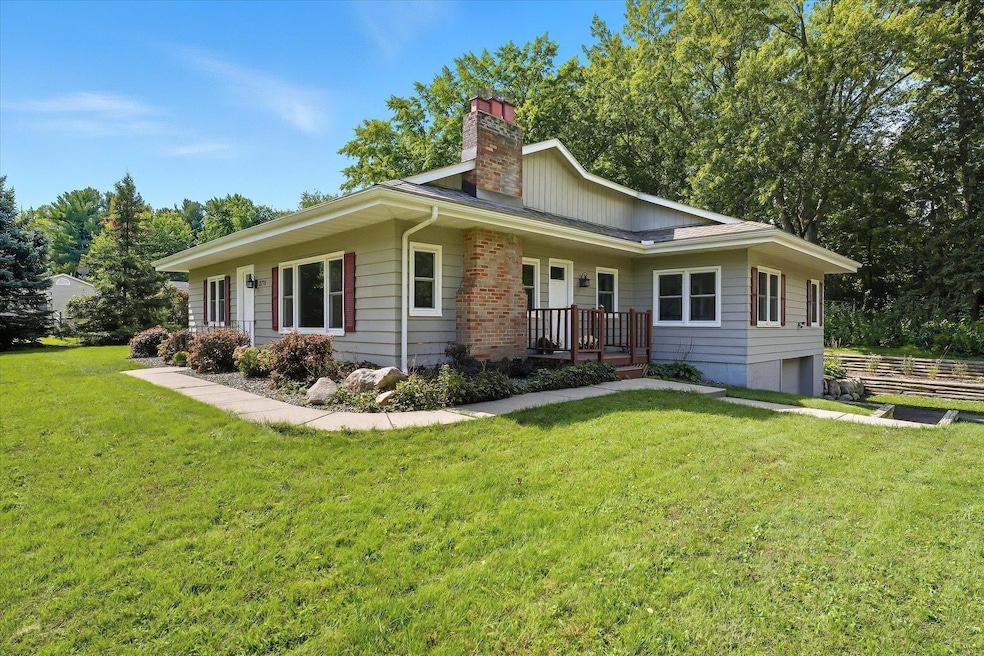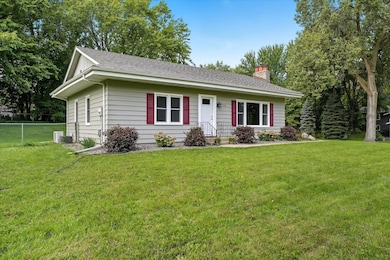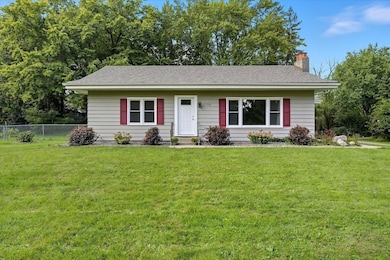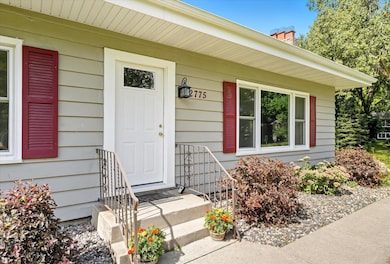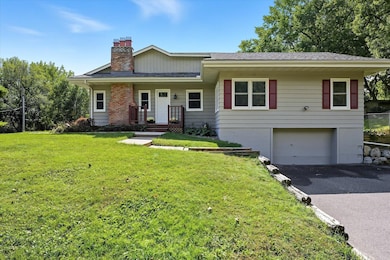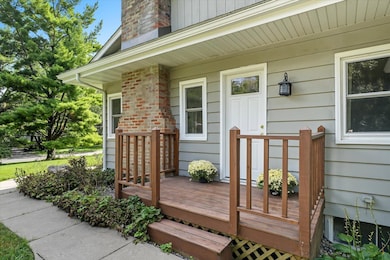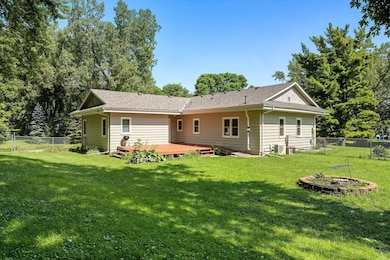2775 Lancaster Ln N Plymouth, MN 55441
Estimated payment $2,456/month
Highlights
- Deck
- No HOA
- 1 Car Attached Garage
- 2 Fireplaces
- The kitchen features windows
- 3-minute walk to Kilmer Park
About This Home
Move right into this beautifully updated 4-bedroom, one-story home in Plymouth on a spacious 1⁄2-acre corner lot with a private backyard—just four blocks from Medicine Lake! The thoughtful layout offers flexibility and privacy, with two bedrooms on each side of the main living spaces—perfect for families, guests, or a home office setup. The main floor feels larger than it appears, featuring a bright living room, an updated kitchen with all-new appliances, and a versatile second living area with access to the backyard deck—ideal for entertaining or relaxing. The garage has a lower entry that fits sedans or similar-sized cars, with ample space to the side for storage or a workspace, plus additional driveway parking. Updates include new windows, doors, appliances, AC/furnace, water softener, water heater, and fresh paint and carpet throughout. Conveniently located near Hwy 169, multiple parks, and only 15 minutes from downtown—don’t miss it!
Listing Agent
Coldwell Banker Realty Brokerage Phone: 507-581-6650 Listed on: 09/11/2025

Home Details
Home Type
- Single Family
Est. Annual Taxes
- $4,483
Year Built
- Built in 1951
Lot Details
- 0.54 Acre Lot
- Lot Dimensions are 111x195x125x165
- Chain Link Fence
Parking
- 1 Car Attached Garage
- Tuck Under Garage
- Garage Door Opener
Home Design
- Cedar
Interior Spaces
- 1-Story Property
- 2 Fireplaces
- Family Room
- Living Room
- Dining Room
Kitchen
- Range
- Microwave
- Dishwasher
- Disposal
- The kitchen features windows
Bedrooms and Bathrooms
- 4 Bedrooms
Laundry
- Dryer
- Washer
Finished Basement
- Basement Fills Entire Space Under The House
- Sump Pump
- Drain
- Block Basement Construction
Outdoor Features
- Deck
Utilities
- Forced Air Heating and Cooling System
- Water Filtration System
- Water Softener is Owned
Community Details
- No Home Owners Association
- Klausmans Add Subdivision
Listing and Financial Details
- Assessor Parcel Number 2411822440016
Map
Home Values in the Area
Average Home Value in this Area
Tax History
| Year | Tax Paid | Tax Assessment Tax Assessment Total Assessment is a certain percentage of the fair market value that is determined by local assessors to be the total taxable value of land and additions on the property. | Land | Improvement |
|---|---|---|---|---|
| 2024 | $4,483 | $389,900 | $117,000 | $272,900 |
| 2023 | $4,546 | $401,900 | $127,000 | $274,900 |
| 2022 | $4,001 | $380,000 | $117,000 | $263,000 |
| 2021 | $3,686 | $331,000 | $103,000 | $228,000 |
| 2020 | $4,667 | $307,000 | $93,000 | $214,000 |
| 2019 | $3,999 | $296,000 | $91,000 | $205,000 |
| 2018 | $2,681 | $232,000 | $111,000 | $121,000 |
| 2017 | $2,683 | $209,000 | $100,000 | $109,000 |
| 2016 | $2,840 | $209,000 | $100,000 | $109,000 |
| 2015 | $2,871 | $209,100 | $100,000 | $109,100 |
| 2014 | -- | $181,200 | $80,000 | $101,200 |
Property History
| Date | Event | Price | List to Sale | Price per Sq Ft | Prior Sale |
|---|---|---|---|---|---|
| 09/25/2025 09/25/25 | Price Changed | $395,000 | -3.7% | $176 / Sq Ft | |
| 09/13/2025 09/13/25 | For Sale | $410,000 | +90.8% | $182 / Sq Ft | |
| 01/07/2015 01/07/15 | Sold | $214,900 | -2.7% | $99 / Sq Ft | View Prior Sale |
| 12/09/2014 12/09/14 | Pending | -- | -- | -- | |
| 10/20/2014 10/20/14 | For Sale | $220,900 | +16.3% | $102 / Sq Ft | |
| 07/09/2012 07/09/12 | Sold | $190,000 | +8.9% | $88 / Sq Ft | View Prior Sale |
| 06/13/2012 06/13/12 | Pending | -- | -- | -- | |
| 06/01/2012 06/01/12 | For Sale | $174,500 | -- | $80 / Sq Ft |
Purchase History
| Date | Type | Sale Price | Title Company |
|---|---|---|---|
| Quit Claim Deed | -- | None Available | |
| Warranty Deed | $289,500 | Executive Title | |
| Deed | $214,900 | Stewart Title | |
| Interfamily Deed Transfer | -- | None Available | |
| Warranty Deed | $190,000 | West Title Llc |
Mortgage History
| Date | Status | Loan Amount | Loan Type |
|---|---|---|---|
| Previous Owner | $228,000 | New Conventional | |
| Previous Owner | $214,900 | Adjustable Rate Mortgage/ARM | |
| Previous Owner | $152,000 | New Conventional |
Source: NorthstarMLS
MLS Number: 6777723
APN: 24-118-22-44-0016
- 9900 26th Ave N
- 3101 Independence Ave N
- 10215 27th Ave N
- 3032 Independence Cir N
- 2800 Hillsboro Ave N Unit 204
- 2800 Hillsboro Ave N Unit 220
- 2800 Hillsboro Ave N Unit 108
- 2800 Hillsboro Ave N Unit 203
- 9205 29th Ave N
- 10015 32nd Ave N
- 2801 Flag Ave N Unit 314
- 2801 Flag Ave N Unit 323
- 9225 Medicine Lake Rd Unit 311B
- 9225 Medicine Lake Rd Unit 105B
- 2104 Tamarin Trail
- 2106 Tamarin Trail
- 3244 Ensign Ct N
- 3509 Pilgrim Ln N
- 9141 35th Ave N
- 2009 Flag Ave N
- 2701 Hillsboro Ave N
- 2500 Nathan Ln N
- 3301 Highway 169 N
- 3601-3651 Lancaster Ln N
- 3610 Lancaster Ln N
- 9600-9630 37th Place N
- 9700-7930 37th Place N
- 3925 Lancaster Ln N
- 3820 Union Terrace Ln N
- 3930 Lancaster Ln N
- 3016 Sumter Ave N
- 2448 Winnetka Ave N
- 8015 36th Ave N
- 2331 W Medicine Lake Dr
- 2339 Hemlock Ln N
- 2336 Ives Ln N
- 2335 Hemlock Ln N
- 2340 Ives Ln N
- 1304 W Medicine Lake Dr Unit 117B
- 1300 W Medicine Lake Dr
