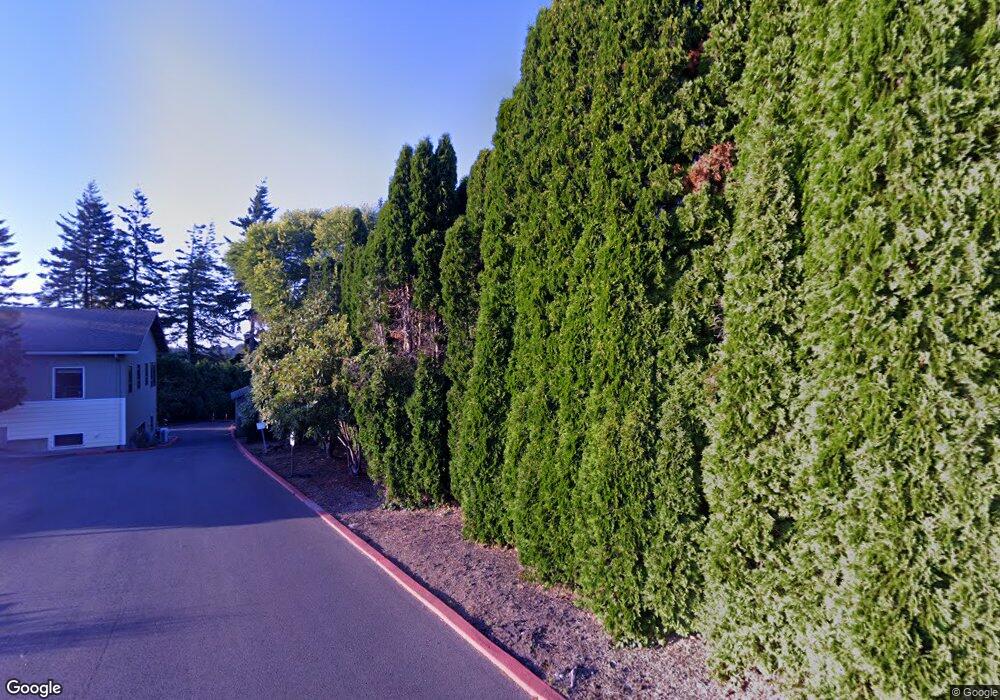2775 N 15th Ct Coos Bay, OR 97420
Estimated Value: $373,000 - $375,898
3
Beds
2
Baths
1,656
Sq Ft
$226/Sq Ft
Est. Value
About This Home
This home is located at 2775 N 15th Ct, Coos Bay, OR 97420 and is currently estimated at $374,449, approximately $226 per square foot. 2775 N 15th Ct is a home located in Coos County with nearby schools including Eastside School, Millicoma School, and Marshfield Senior High School.
Ownership History
Date
Name
Owned For
Owner Type
Purchase Details
Closed on
Jun 28, 2016
Sold by
Westgaard Jennifer D
Bought by
Denton Richard J and Denton Chasity L
Current Estimated Value
Home Financials for this Owner
Home Financials are based on the most recent Mortgage that was taken out on this home.
Original Mortgage
$246,050
Outstanding Balance
$196,422
Interest Rate
3.58%
Mortgage Type
New Conventional
Estimated Equity
$178,027
Purchase Details
Closed on
Mar 30, 2012
Sold by
Westgaard Jennifer D and Heistand Jennifer D
Bought by
Westgaard Jennifer D
Home Financials for this Owner
Home Financials are based on the most recent Mortgage that was taken out on this home.
Original Mortgage
$178,400
Interest Rate
3.91%
Mortgage Type
New Conventional
Purchase Details
Closed on
Jul 17, 2008
Sold by
Gorilla Capital Of Coos County Llc
Bought by
Heistand Jennifer D
Home Financials for this Owner
Home Financials are based on the most recent Mortgage that was taken out on this home.
Original Mortgage
$182,400
Interest Rate
6.07%
Mortgage Type
Purchase Money Mortgage
Purchase Details
Closed on
Aug 5, 2005
Sold by
Gemmell Linda
Bought by
Schloemann Brian W and Lockett Sandra
Home Financials for this Owner
Home Financials are based on the most recent Mortgage that was taken out on this home.
Original Mortgage
$47,800
Interest Rate
5.56%
Mortgage Type
Stand Alone Second
Create a Home Valuation Report for This Property
The Home Valuation Report is an in-depth analysis detailing your home's value as well as a comparison with similar homes in the area
Home Values in the Area
Average Home Value in this Area
Purchase History
| Date | Buyer | Sale Price | Title Company |
|---|---|---|---|
| Denton Richard J | $259,000 | Ticor Title Company | |
| Westgaard Jennifer D | -- | Ticor Title Company | |
| Heistand Jennifer D | $192,000 | First American Title | |
| Schloemann Brian W | $239,000 | Ticor Title Insurance |
Source: Public Records
Mortgage History
| Date | Status | Borrower | Loan Amount |
|---|---|---|---|
| Open | Denton Richard J | $246,050 | |
| Previous Owner | Westgaard Jennifer D | $178,400 | |
| Previous Owner | Heistand Jennifer D | $182,400 | |
| Previous Owner | Schloemann Brian W | $47,800 | |
| Previous Owner | Schloemann Brian W | $191,200 |
Source: Public Records
Tax History Compared to Growth
Tax History
| Year | Tax Paid | Tax Assessment Tax Assessment Total Assessment is a certain percentage of the fair market value that is determined by local assessors to be the total taxable value of land and additions on the property. | Land | Improvement |
|---|---|---|---|---|
| 2024 | $3,599 | $207,080 | -- | -- |
| 2023 | $3,490 | $201,050 | $0 | $0 |
| 2022 | $3,433 | $195,200 | $0 | $0 |
| 2021 | $3,344 | $189,520 | $0 | $0 |
| 2020 | $3,250 | $189,520 | $0 | $0 |
| 2019 | $3,120 | $178,650 | $0 | $0 |
| 2018 | $3,013 | $173,450 | $0 | $0 |
| 2017 | $2,525 | $159,240 | $0 | $0 |
| 2016 | $2,411 | $154,610 | $0 | $0 |
| 2015 | $2,345 | $150,110 | $0 | $0 |
| 2014 | $2,308 | $145,740 | $0 | $0 |
Source: Public Records
Map
Nearby Homes
- 1440 Yew Ave
- 3797 Edgewood Dr
- 3851 Edgewood Dr
- 1865 Thompson Rd
- 3511 Scott Ct
- 2520 Koos Bay Blvd
- 760 Oconnell St
- 0 Sherman Ave Unit 24666250
- 3726 Stanton Ave
- 00 Exchange St
- 0 Exchange St
- 0 Oconnell Unit 8600 754204062
- 1449 Myrtle Ave
- 584 Exchange St
- 765 State St
- 2501 Creekside Ln
- 0 Newmark St Unit 23622120
- 2389 Brooklyn Dr
- 1965 Woodland Dr
- 2719 Alder Ridge Dr
