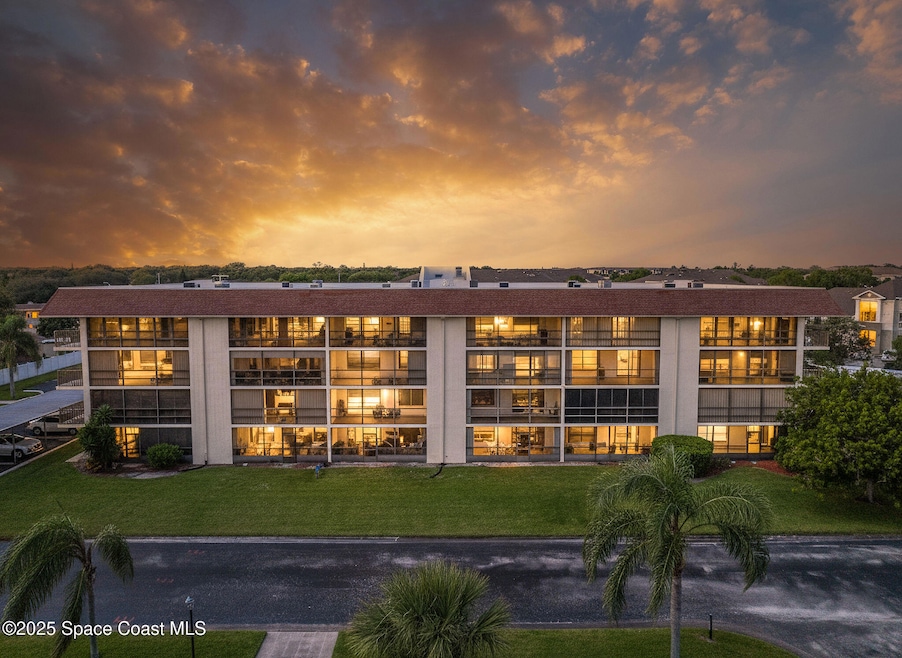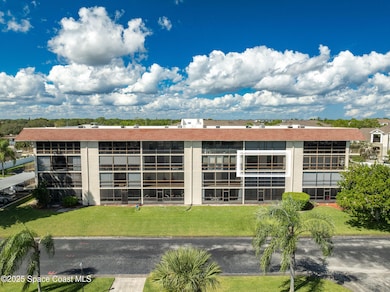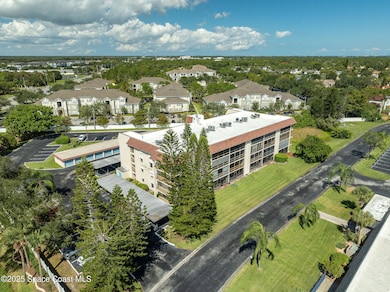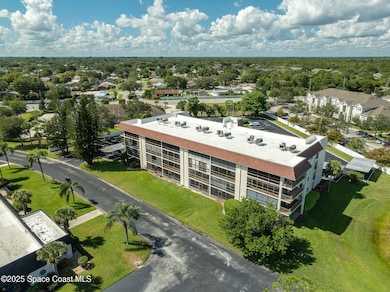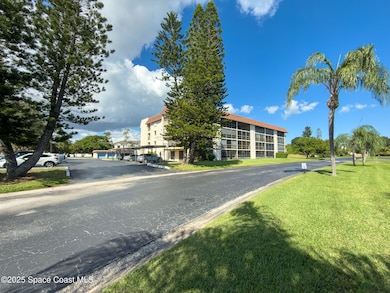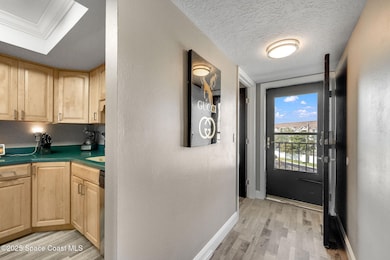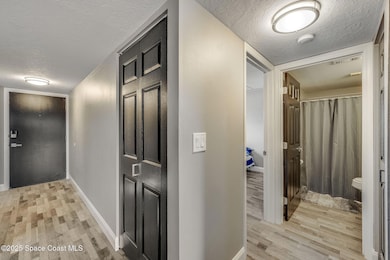
2775 N Wickham Rd Unit A302 Melbourne, FL 32935
Estimated payment $1,699/month
Highlights
- 24-Hour Security
- Traditional Architecture
- Balcony
- Golf Course View
- Screened Porch
- 1 Car Detached Garage
About This Home
Don't miss this meticulously maintained 2 bed, 2 bath condo in the heart of Melbourne WITH PRIVATE GARAGE! Enjoy quick access to shops, restaurants, new Publix, L3Harris & more. Relax in the spacious living room or on the oversized balcony with serene golf course views—perfect for entertaining or unwinding. Recent upgrades include luxury vinyl plank flooring, newer elevator, and newer HVAC for year-round comfort. The large master suite features a walk-in closet, private screened patio, and bonus storage room. INCLUDES PRIVATE GARAGE, covered parking, guest spaces, car wash area, and HOA covering cable, water, trash, pest control & exterior maintenance. Schedule your private tour soon because this one is going to go quick!!!!
Property Details
Home Type
- Condominium
Year Built
- Built in 1981
Lot Details
- Northwest Facing Home
- Many Trees
HOA Fees
- $565 Monthly HOA Fees
Parking
- 1 Car Detached Garage
- 1 Carport Space
- Garage Door Opener
- Additional Parking
- Assigned Parking
Property Views
- Golf Course
- Woods
Home Design
- Traditional Architecture
- Concrete Siding
- Block Exterior
- Asphalt
- Stucco
Interior Spaces
- 1,272 Sq Ft Home
- 1-Story Property
- Furniture Can Be Negotiated
- Ceiling Fan
- Entrance Foyer
- Screened Porch
- Vinyl Flooring
Kitchen
- Electric Oven
- Electric Cooktop
- Microwave
- Dishwasher
Bedrooms and Bathrooms
- 2 Bedrooms
- Split Bedroom Floorplan
- Walk-In Closet
- 2 Full Bathrooms
- No Tub in Bathroom
- Shower Only
Laundry
- Laundry in unit
- Dryer
- Washer
Home Security
- Security System Owned
- Smart Lights or Controls
- Smart Locks
- Smart Thermostat
Schools
- Creel Elementary School
- Johnson Middle School
- Eau Gallie High School
Utilities
- Central Heating and Cooling System
- 150 Amp Service
- Electric Water Heater
- Cable TV Available
Additional Features
- Accessible Elevator Installed
- Balcony
Listing and Financial Details
- Assessor Parcel Number 27-37-07-00-00269.4-0000.00
Community Details
Overview
- Association fees include cable TV, internet, ground maintenance, pest control, trash, water
- Sentry Management Inc Association, Phone Number (321) 638-8880
- Harbor Green Condo Subdivision
- Maintained Community
Pet Policy
- Pet Size Limit
- Dogs and Cats Allowed
Security
- 24-Hour Security
- 24 Hour Access
- Hurricane or Storm Shutters
Map
Home Values in the Area
Average Home Value in this Area
Tax History
| Year | Tax Paid | Tax Assessment Tax Assessment Total Assessment is a certain percentage of the fair market value that is determined by local assessors to be the total taxable value of land and additions on the property. | Land | Improvement |
|---|---|---|---|---|
| 2025 | $2,069 | $147,960 | -- | -- |
| 2024 | $2,781 | $156,580 | -- | -- |
| 2023 | $2,781 | $155,200 | $0 | $155,200 |
| 2022 | $371 | $42,650 | $0 | $0 |
| 2021 | $360 | $41,410 | $0 | $0 |
| 2020 | $352 | $40,840 | $0 | $0 |
| 2019 | $346 | $39,930 | $0 | $0 |
| 2018 | $337 | $39,190 | $0 | $0 |
| 2017 | $329 | $38,390 | $0 | $0 |
| 2016 | $328 | $37,610 | $0 | $0 |
| 2015 | $330 | $37,350 | $0 | $0 |
| 2014 | $322 | $37,060 | $0 | $0 |
Property History
| Date | Event | Price | List to Sale | Price per Sq Ft | Prior Sale |
|---|---|---|---|---|---|
| 01/11/2026 01/11/26 | Pending | -- | -- | -- | |
| 12/19/2025 12/19/25 | Price Changed | $185,000 | -2.6% | $145 / Sq Ft | |
| 11/24/2025 11/24/25 | Price Changed | $190,000 | -2.6% | $149 / Sq Ft | |
| 11/07/2025 11/07/25 | Price Changed | $195,000 | -2.5% | $153 / Sq Ft | |
| 10/22/2025 10/22/25 | For Sale | $199,900 | +11.1% | $157 / Sq Ft | |
| 11/18/2022 11/18/22 | Sold | $180,000 | +0.1% | $142 / Sq Ft | View Prior Sale |
| 10/17/2022 10/17/22 | Pending | -- | -- | -- | |
| 10/04/2022 10/04/22 | Price Changed | $179,900 | -7.7% | $141 / Sq Ft | |
| 10/01/2022 10/01/22 | Price Changed | $195,000 | -7.1% | $153 / Sq Ft | |
| 09/17/2022 09/17/22 | For Sale | $210,000 | 0.0% | $165 / Sq Ft | |
| 09/14/2022 09/14/22 | Pending | -- | -- | -- | |
| 09/13/2022 09/13/22 | For Sale | $210,000 | 0.0% | $165 / Sq Ft | |
| 09/02/2022 09/02/22 | Pending | -- | -- | -- | |
| 08/26/2022 08/26/22 | For Sale | $210,000 | -- | $165 / Sq Ft |
Purchase History
| Date | Type | Sale Price | Title Company |
|---|---|---|---|
| Warranty Deed | $180,000 | State Title Partners | |
| Warranty Deed | -- | Attorney | |
| Warranty Deed | -- | Attorney | |
| Warranty Deed | -- | Attorney | |
| Warranty Deed | -- | Attorney |
Mortgage History
| Date | Status | Loan Amount | Loan Type |
|---|---|---|---|
| Open | $171,000 | New Conventional | |
| Previous Owner | $40,000 | No Value Available | |
| Previous Owner | $40,000 | No Value Available |
About the Listing Agent
William's Other Listings
Source: Space Coast MLS (Space Coast Association of REALTORS®)
MLS Number: 1060226
APN: 27-37-07-00-00269.4-0000.00
- 2775 N Wickham Rd Unit A403
- 2745 N Wickham Rd
- 2727 N Wickham Rd Unit 10210
- 2727 N Wickham Rd Unit 20611
- 2727 N Wickham Rd Unit 2028
- 2727 N Wickham Rd Unit 2059
- 2639 Lowell Cir
- 0 N Wickham Rd
- 2653 Elliot Way Unit 6
- 2507 Village Park Dr
- 2369 Golf Lake Cir Unit 721
- 3133 Fairview Dr
- 3055 Kershaw Ct
- 3050 Kershaw Ct
- 2801 Sand Trap Ln Unit 1C
- 3256 Fairview Dr
- 3207 Parkplace Ct
- 2143 Lansing St
- 2643 Kingdom Ave
- 2977 Sebastian Ln
