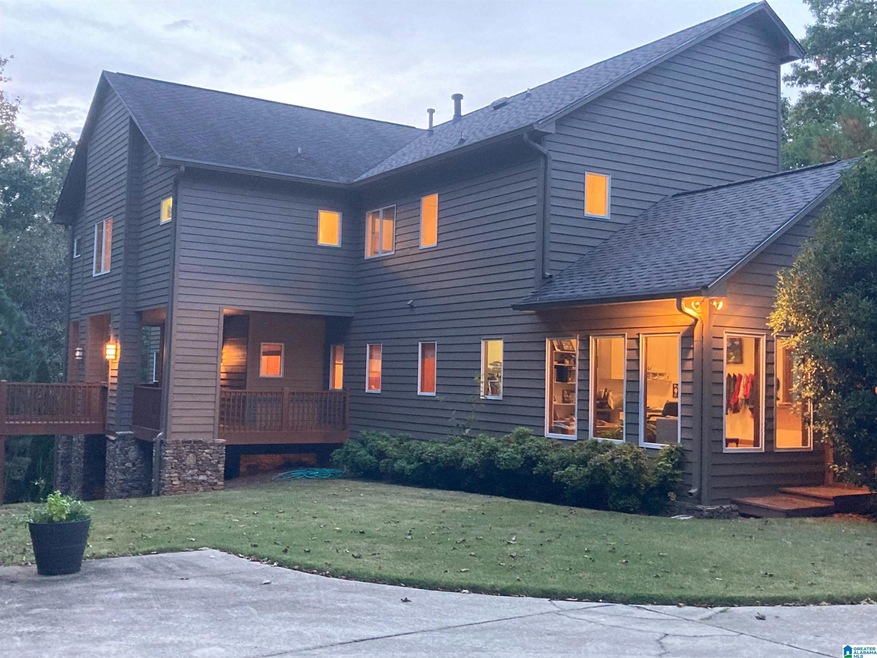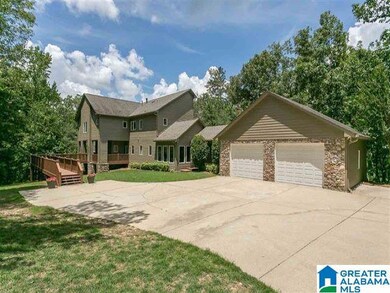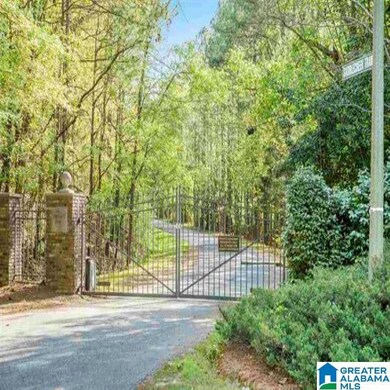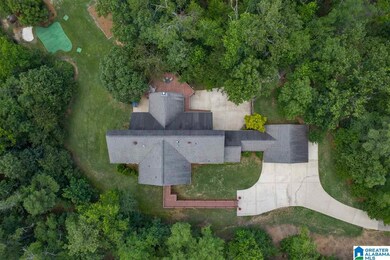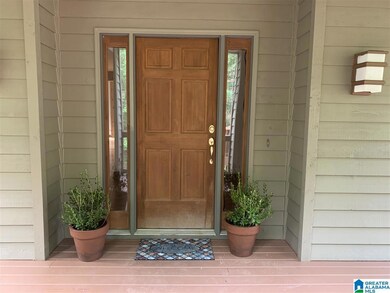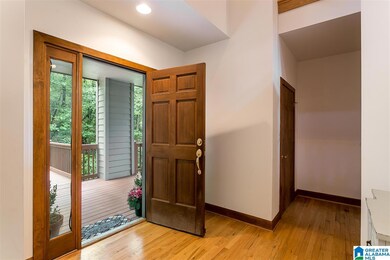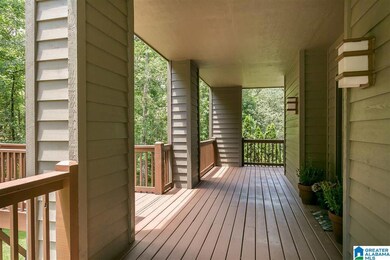
2775 Saddlecreek Trail Hoover, AL 35242
North Shelby County NeighborhoodHighlights
- Horses Allowed On Property
- Gated with Attendant
- Heavily Wooded Lot
- Inverness Elementary School Rated A
- 36 Acre Lot
- Covered Deck
About This Home
As of July 2023ARCHITECT DESIGNED/CUSTOM BUILT PRIVATE RETREAT WITH ACREAGE--ENJOY PRIVACY & THE FEEL OF LIVING IN THE COUNTRY--ACCESSED BY A PRIVATE GATED ENTRANCE BEHIND THE GATES OF GREYSTONE--36 ACRES OF BREATHTAKING PROPERTY--AWARD WINNING SCHOOLS--HOUSE FEATURES AN OPEN FLOOR PLAN--VAULTED CEILING GREAT RM--LG OPEN DECK & SCREENED PORCH--UPPER & LOWER GARAGES--PELLA WINDOWS--SOLID DOORS--HUGE FINISHED DAYLIGHT BASEMENT AREA COULD BE A SEPARATE LIVING AREA WITH PRIVATE ENTRANCE/W LARGE ROOMS/FULL BATH/KITCHEN-- 7,000 SQFT PER APPRAISAL!
Home Details
Home Type
- Single Family
Est. Annual Taxes
- $3,900
Year Built
- Built in 2000
Lot Details
- 36 Acre Lot
- Cul-De-Sac
- Interior Lot
- Heavily Wooded Lot
- Few Trees
Parking
- 2 Car Garage
- 2 Carport Spaces
- Basement Garage
- Garage on Main Level
- Rear-Facing Garage
- Driveway
Home Design
- Wood Siding
Interior Spaces
- 1.5-Story Property
- Sound System
- Smooth Ceilings
- Cathedral Ceiling
- Ceiling Fan
- Recessed Lighting
- Wood Burning Fireplace
- Stone Fireplace
- Double Pane Windows
- Window Treatments
- Great Room with Fireplace
- Home Office
- Play Room
- Screened Porch
- Pull Down Stairs to Attic
- Home Security System
Kitchen
- Breakfast Bar
- Butlers Pantry
- Electric Oven
- Gas Cooktop
- <<builtInMicrowave>>
- Dishwasher
- Kitchen Island
- Solid Surface Countertops
- Compactor
- Disposal
Flooring
- Wood
- Carpet
- Tile
Bedrooms and Bathrooms
- 6 Bedrooms
- Primary Bedroom Upstairs
- Walk-In Closet
- Bathtub and Shower Combination in Primary Bathroom
- Garden Bath
- Separate Shower
- Linen Closet In Bathroom
Laundry
- Laundry Room
- Laundry on main level
- Washer and Electric Dryer Hookup
Basement
- Basement Fills Entire Space Under The House
- Stubbed For A Bathroom
- Natural lighting in basement
Outdoor Features
- Covered Deck
- Screened Patio
Schools
- Inverness Elementary School
- Oak Mountain Middle School
- Oak Mountain High School
Horse Facilities and Amenities
- Horses Allowed On Property
Utilities
- Multiple cooling system units
- Forced Air Heating and Cooling System
- Multiple Heating Units
- Heating System Uses Gas
- Underground Utilities
- Gas Water Heater
- Septic Tank
Community Details
- Gated with Attendant
Listing and Financial Details
- Assessor Parcel Number 03-5-22-0-000-007.001
Similar Homes in the area
Home Values in the Area
Average Home Value in this Area
Mortgage History
| Date | Status | Loan Amount | Loan Type |
|---|---|---|---|
| Closed | $45,000 | Credit Line Revolving | |
| Closed | $417,000 | New Conventional | |
| Closed | $450,000 | Credit Line Revolving | |
| Closed | $200,000 | Credit Line Revolving | |
| Closed | $608,000 | Unknown | |
| Closed | $607,700 | Unknown |
Property History
| Date | Event | Price | Change | Sq Ft Price |
|---|---|---|---|---|
| 07/21/2023 07/21/23 | Sold | $1,241,924 | -11.3% | $171 / Sq Ft |
| 06/12/2023 06/12/23 | Pending | -- | -- | -- |
| 04/10/2023 04/10/23 | Price Changed | $1,399,900 | -5.1% | $193 / Sq Ft |
| 10/14/2022 10/14/22 | For Sale | $1,475,000 | -- | $203 / Sq Ft |
Tax History Compared to Growth
Tax History
| Year | Tax Paid | Tax Assessment Tax Assessment Total Assessment is a certain percentage of the fair market value that is determined by local assessors to be the total taxable value of land and additions on the property. | Land | Improvement |
|---|---|---|---|---|
| 2024 | $3,842 | $87,300 | $0 | $0 |
| 2023 | $4,631 | $106,160 | $0 | $0 |
| 2022 | $4,269 | $97,920 | $0 | $0 |
| 2021 | $3,920 | $90,000 | $0 | $0 |
| 2020 | $3,778 | $0 | $0 | $0 |
| 2019 | $3,655 | $83,980 | $0 | $0 |
| 2017 | $3,753 | $86,200 | $0 | $0 |
| 2015 | $3,635 | $83,520 | $0 | $0 |
| 2014 | $3,538 | $81,320 | $0 | $0 |
Agents Affiliated with this Home
-
Marcia Thompson

Seller's Agent in 2023
Marcia Thompson
ARC Realty 280
(205) 991-6675
34 in this area
88 Total Sales
-
Jenny St John

Buyer's Agent in 2023
Jenny St John
Keller Williams Realty Vestavia
(205) 745-0760
33 in this area
106 Total Sales
Map
Source: Greater Alabama MLS
MLS Number: 1336495
APN: 03-5-22-0-000-007-001
- 7011 Montrose Rd Unit 6
- 7046 N Highfield Dr
- 300 Woodward Ct
- 113 Langston Place
- 1055 Legacy Dr
- 1214 Greystone Crest Unit 23
- 8117 Castlehill Rd
- 292 S Oak Dr Unit 26
- 1061 Greystone Cove Dr
- 2126 Raines Run
- 268 S Oak Dr Unit 23
- 501 Stewards Glen
- 2021 Kinzel Ln
- 6006 Rosemont Rd
- 632 Springbank Terrace
- 1095 Greystone Cove Dr
- 5006 Aberdeen Way
- 600 Carnoustie Unit 913
- 301 Carnoustie Unit 126
- 215 Carnoustie Unit 144
