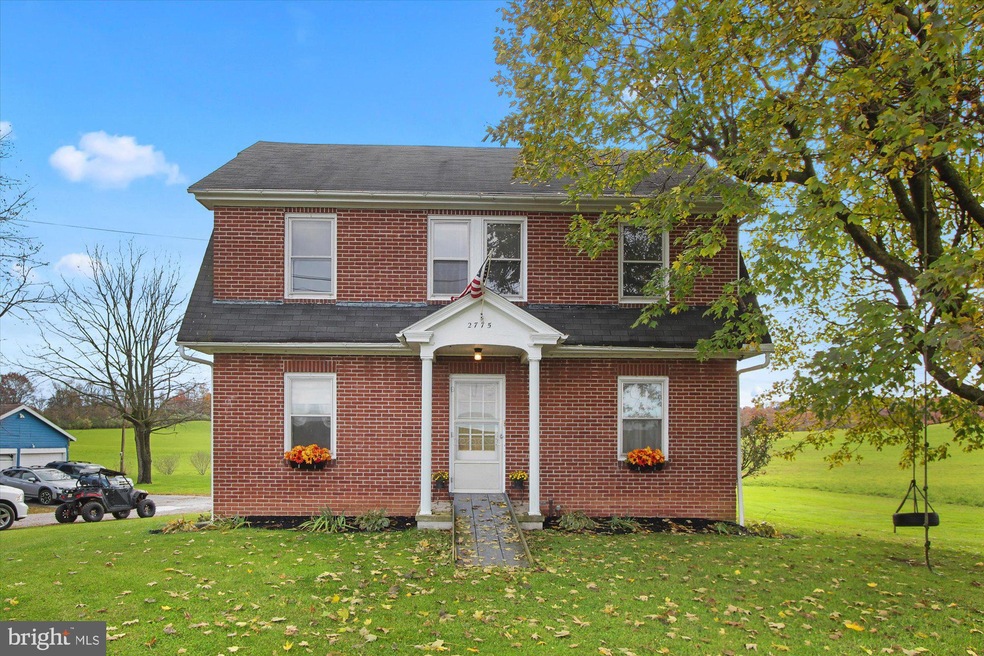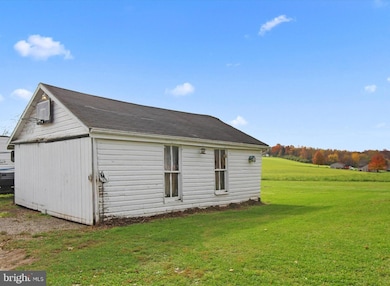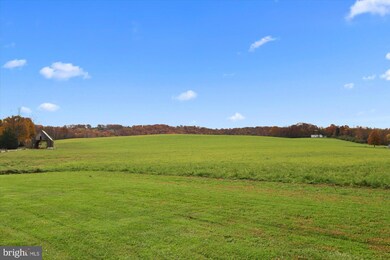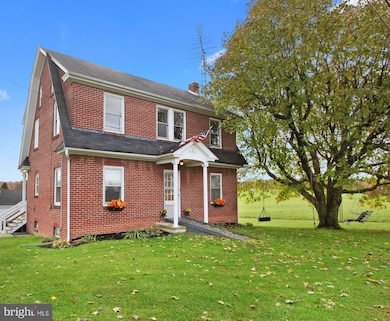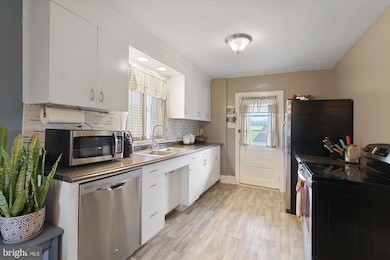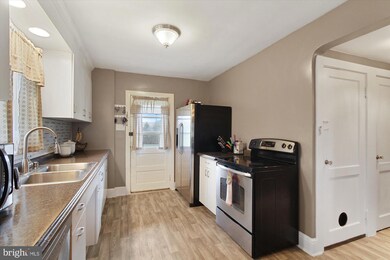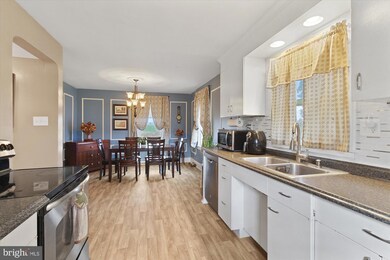
Highlights
- Scenic Views
- Wood Burning Stove
- Wood Flooring
- Colonial Architecture
- Traditional Floor Plan
- No HOA
About This Home
As of February 2022Looking for a rural setting, yet convenient to everything? Need elbow room or a place to ride dirt bikes? This is it!! All brick farmhouse situated on .59 acre with detached garage, is located on the outskirts of West Manchester Twp. Only minutes to Route 30, and convenient to Spring Grove, Southern York County and the rail trail. Updated with care, this home features original hardwood floors with original 7" wide baseboards throughout. Remodeled baths, freshly painted throughout, new stainless steel appliances in the kitchen with new flooring and countertops, new light fixtures and ceiling fans throughout. The main floor features a spacious double living room with half bath, dining area and lovely white kitchen. The second floor features 3 bedrooms and a full bath. Don't miss the 3rd floor which offers another bedroom and sitting room or office. The owner replaced the oil furnace in 2020 with electric baseboard heat and added a wood stove in the lower level as a supplemental heat source. New electric was added to the house and garage. The garage features 60 amp electric and storage above. Plenty of parking for friends & family. Enjoy the sunsets from the rear porch or cook s'mores at the fire pit. If you love the outdoors, you will fall in love with this property! One year home warranty included!
Last Agent to Sell the Property
Berkshire Hathaway HomeServices Homesale Realty License #RS173754L Listed on: 11/15/2021

Home Details
Home Type
- Single Family
Est. Annual Taxes
- $3,158
Year Built
- Built in 1900
Lot Details
- 0.59 Acre Lot
- Lot Dimensions are 141x212x36x185
- Rural Setting
- Level Lot
- Back and Front Yard
- Property is in very good condition
- Property is zoned RURAL RESIDENTIAL
Parking
- 2 Car Detached Garage
- 2 Driveway Spaces
- Oversized Parking
- Side Facing Garage
- Gravel Driveway
Home Design
- Colonial Architecture
- Farmhouse Style Home
- Brick Exterior Construction
- Stone Foundation
- Plaster Walls
- Shingle Roof
- Asphalt Roof
- Stick Built Home
Interior Spaces
- Property has 2.5 Levels
- Traditional Floor Plan
- Ceiling Fan
- Wood Burning Stove
- Window Treatments
- Wood Frame Window
- Window Screens
- Family Room Off Kitchen
- Sitting Room
- Living Room
- Dining Room
- Scenic Vista Views
Kitchen
- Galley Kitchen
- Electric Oven or Range
- Dishwasher
- Stainless Steel Appliances
Flooring
- Wood
- Vinyl
Bedrooms and Bathrooms
- 4 Bedrooms
- En-Suite Primary Bedroom
- Bathtub with Shower
Laundry
- Laundry Room
- Dryer
- Washer
Unfinished Basement
- Basement Fills Entire Space Under The House
- Interior and Exterior Basement Entry
- Sump Pump
- Laundry in Basement
Home Security
- Exterior Cameras
- Storm Doors
- Fire and Smoke Detector
Accessible Home Design
- Doors swing in
- More Than Two Accessible Exits
Outdoor Features
- Patio
- Porch
Schools
- West York Area Middle School
- West York Area High School
Utilities
- Window Unit Cooling System
- Zoned Heating
- Electric Baseboard Heater
- 200+ Amp Service
- 100 Amp Service
- Well
- Electric Water Heater
- Municipal Trash
- On Site Septic
- Cable TV Available
Community Details
- No Home Owners Association
- West Manchester Twp Subdivision
Listing and Financial Details
- Tax Lot 0015
- Assessor Parcel Number 51-000-HH-0015-C0-00000
Ownership History
Purchase Details
Home Financials for this Owner
Home Financials are based on the most recent Mortgage that was taken out on this home.Purchase Details
Home Financials for this Owner
Home Financials are based on the most recent Mortgage that was taken out on this home.Purchase Details
Similar Homes in York, PA
Home Values in the Area
Average Home Value in this Area
Purchase History
| Date | Type | Sale Price | Title Company |
|---|---|---|---|
| Deed | $210,000 | Regal Abstract Lp | |
| Deed | $133,000 | None Available | |
| Deed | $14,900 | -- |
Mortgage History
| Date | Status | Loan Amount | Loan Type |
|---|---|---|---|
| Open | $168,000 | New Conventional | |
| Previous Owner | $136,760 | New Conventional | |
| Previous Owner | $195,000 | Reverse Mortgage Home Equity Conversion Mortgage |
Property History
| Date | Event | Price | Change | Sq Ft Price |
|---|---|---|---|---|
| 06/29/2025 06/29/25 | Pending | -- | -- | -- |
| 06/29/2025 06/29/25 | Price Changed | $256,000 | +2.4% | $148 / Sq Ft |
| 06/05/2025 06/05/25 | For Sale | $249,900 | +19.0% | $145 / Sq Ft |
| 02/25/2022 02/25/22 | Sold | $210,000 | +5.1% | $121 / Sq Ft |
| 01/09/2022 01/09/22 | Pending | -- | -- | -- |
| 11/23/2021 11/23/21 | For Sale | $199,900 | 0.0% | $115 / Sq Ft |
| 11/22/2021 11/22/21 | Pending | -- | -- | -- |
| 11/15/2021 11/15/21 | For Sale | $199,900 | +50.3% | $115 / Sq Ft |
| 07/08/2016 07/08/16 | Sold | $133,000 | +0.8% | $70 / Sq Ft |
| 05/24/2016 05/24/16 | Pending | -- | -- | -- |
| 05/02/2016 05/02/16 | For Sale | $132,000 | -- | $70 / Sq Ft |
Tax History Compared to Growth
Tax History
| Year | Tax Paid | Tax Assessment Tax Assessment Total Assessment is a certain percentage of the fair market value that is determined by local assessors to be the total taxable value of land and additions on the property. | Land | Improvement |
|---|---|---|---|---|
| 2025 | $3,341 | $99,070 | $37,850 | $61,220 |
| 2024 | $3,257 | $99,070 | $37,850 | $61,220 |
| 2023 | $3,257 | $99,070 | $37,850 | $61,220 |
| 2022 | $3,257 | $99,070 | $37,850 | $61,220 |
| 2021 | $3,158 | $99,070 | $37,850 | $61,220 |
| 2020 | $3,158 | $99,070 | $37,850 | $61,220 |
| 2019 | $3,098 | $99,070 | $37,850 | $61,220 |
| 2018 | $3,074 | $99,070 | $37,850 | $61,220 |
| 2017 | $2,979 | $99,070 | $37,850 | $61,220 |
| 2016 | $0 | $99,070 | $37,850 | $61,220 |
| 2015 | -- | $99,070 | $37,850 | $61,220 |
| 2014 | -- | $99,070 | $37,850 | $61,220 |
Agents Affiliated with this Home
-
Ashley Bleacher

Seller's Agent in 2025
Ashley Bleacher
Howard Hanna
(717) 314-4985
254 Total Sales
-
Jeffrey Oram

Seller Co-Listing Agent in 2025
Jeffrey Oram
Howard Hanna
(717) 629-0370
111 Total Sales
-
Robert Argento

Seller's Agent in 2022
Robert Argento
Berkshire Hathaway HomeServices Homesale Realty
(717) 577-6076
249 Total Sales
-
Ryan Thomas

Seller's Agent in 2016
Ryan Thomas
Coldwell Banker Realty
(717) 968-8368
111 Total Sales
-
Deborah Smith

Buyer's Agent in 2016
Deborah Smith
Berkshire Hathaway HomeServices Homesale Realty
(717) 324-6605
75 Total Sales
Map
Source: Bright MLS
MLS Number: PAYK2009354
APN: 51-000-HH-0015.C0-00000
- 3287 Indian Rock Dam Rd
- 3141 Markle Rd
- 3450 Heather Dr
- 0 Trinity Rd Unit PAYK2057290
- 1055 Smith Hill Rd
- 4001 Rolling Meadow Ct
- 1028 Stream View Ln
- 4070 Rolling Meadow Ct
- 1234 Copper Beech Dr
- 29 E George St
- 4075 Rolling Meadow Ct
- 3102 King Richards Ct S
- 43 W George St
- 40 S Main St
- 1471 Heritage Ln Unit 27
- 1557 Heritage Ln Unit 9
- 1351 Ben Hogan Way
- 800 Jack Nicklaus Cir
