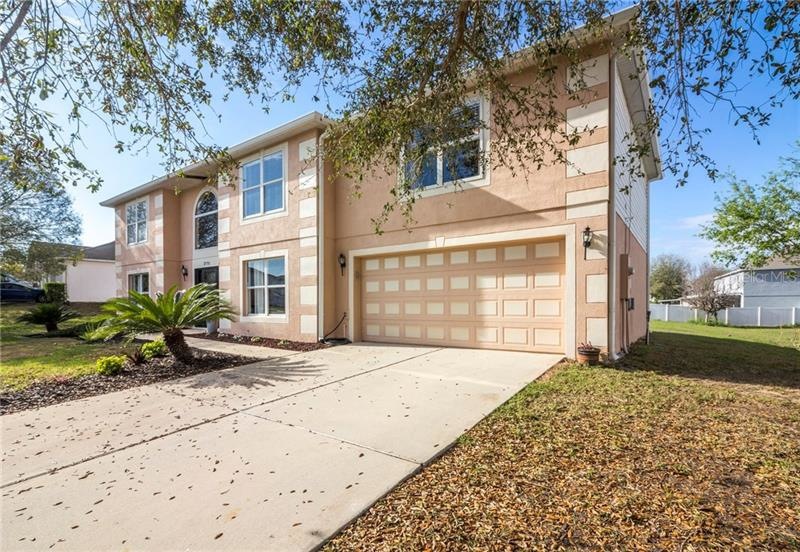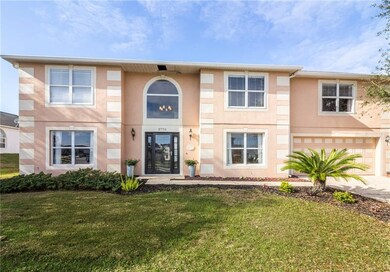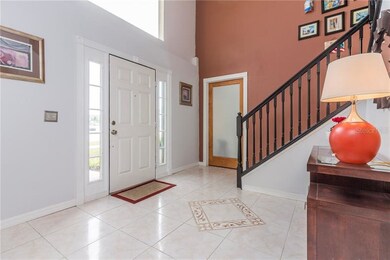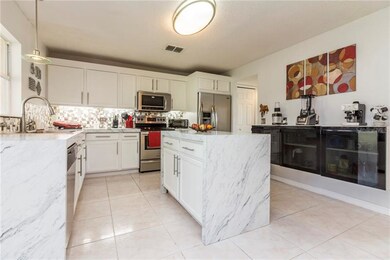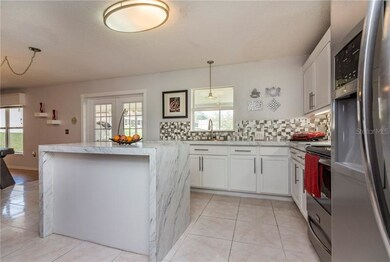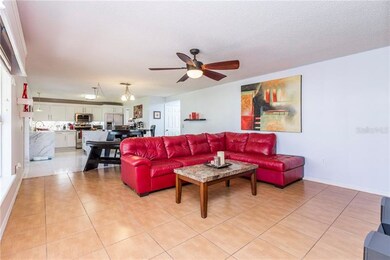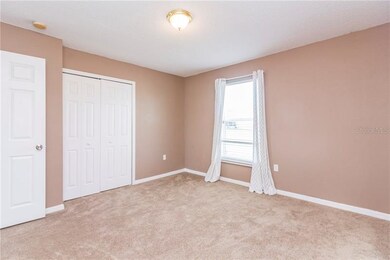
2775 White Magnolia Loop Clermont, FL 34711
Highlights
- Deck
- Separate Formal Living Room
- Covered patio or porch
- Traditional Architecture
- Bonus Room
- 1-minute walk to Magnolia Park
About This Home
As of July 2020This impressive single family home with 2-car garage opens up to a bright and airy foyer with a vaulted ceiling. Walk inside to a spacious, open concept living and dining area which also leads to the polished kitchen that features elegant marble countertops, an island, a breakfast bar, 2 large pantries and stainless steel appliances. Get some work done at the private office beside the entrance with laminate flooring. Then relax and enjoy the huge private yard as you pass through French doors going to a covered screened back porch perfect for entertaining guests. The home boasts 5 bedrooms, with the master suite having a large walk-in closet. The master's bath features double vanity sinks, with garden bath, tub with a separate glass shower stall. There's also an additional bonus room or den located on the 2nd floor. It is walking distance to Hancock Park - with 5 softball fields, 2 soccer fields, tennis and basketball courts and playground. Conveniently located in a wonderful school zone, 30 minutes from major attractions and minutes from restaurants, shops and entertainment. New roof on this property in February 2018.
Home Details
Home Type
- Single Family
Est. Annual Taxes
- $3,621
Year Built
- Built in 2003
Lot Details
- 0.28 Acre Lot
- Southeast Facing Home
- Oversized Lot
- Level Lot
- Irrigation
HOA Fees
- $66 Monthly HOA Fees
Parking
- 2 Car Garage
- Garage Door Opener
- Open Parking
Home Design
- Traditional Architecture
- Bi-Level Home
- Slab Foundation
- Shingle Roof
- Block Exterior
- Stucco
Interior Spaces
- 3,572 Sq Ft Home
- Ceiling Fan
- Blinds
- French Doors
- Sliding Doors
- Separate Formal Living Room
- Formal Dining Room
- Bonus Room
- Inside Utility
- Fire and Smoke Detector
Kitchen
- Range with Range Hood
- Dishwasher
- Solid Wood Cabinet
- Disposal
Flooring
- Carpet
- Laminate
- Ceramic Tile
Bedrooms and Bathrooms
- 5 Bedrooms
Laundry
- Laundry in unit
- Dryer
- Washer
Outdoor Features
- Deck
- Covered patio or porch
- Rain Gutters
Location
- City Lot
Schools
- Lost Lake Elementary School
- Windy Hill Middle School
- East Ridge High School
Utilities
- Central Heating and Cooling System
- Private Sewer
- Cable TV Available
Community Details
- Clermont Magnolia Park Ph I Lt 01 Orb 02 Subdivision
- The community has rules related to deed restrictions
Listing and Financial Details
- Down Payment Assistance Available
- Homestead Exemption
- Visit Down Payment Resource Website
- Tax Lot 35
- Assessor Parcel Number 03-23-26-130000003500
Ownership History
Purchase Details
Home Financials for this Owner
Home Financials are based on the most recent Mortgage that was taken out on this home.Purchase Details
Home Financials for this Owner
Home Financials are based on the most recent Mortgage that was taken out on this home.Purchase Details
Home Financials for this Owner
Home Financials are based on the most recent Mortgage that was taken out on this home.Purchase Details
Purchase Details
Purchase Details
Home Financials for this Owner
Home Financials are based on the most recent Mortgage that was taken out on this home.Map
Similar Homes in Clermont, FL
Home Values in the Area
Average Home Value in this Area
Purchase History
| Date | Type | Sale Price | Title Company |
|---|---|---|---|
| Warranty Deed | $302,000 | Landtrust Ttl Of Ctrl Fl Llc | |
| Warranty Deed | $275,000 | Mti Title Insurance Agency | |
| Corporate Deed | $153,900 | Attorney | |
| Trustee Deed | -- | Attorney | |
| Trustee Deed | -- | Attorney | |
| Deed | $181,300 | -- |
Mortgage History
| Date | Status | Loan Amount | Loan Type |
|---|---|---|---|
| Open | $355,718 | FHA | |
| Closed | $239,256 | FHA | |
| Previous Owner | $247,500 | New Conventional | |
| Previous Owner | $149,283 | VA | |
| Previous Owner | $171,000 | Stand Alone Second | |
| Previous Owner | $70,605 | Unknown | |
| Previous Owner | $20,000 | Credit Line Revolving | |
| Previous Owner | $20,000 | Credit Line Revolving | |
| Previous Owner | $181,240 | VA |
Property History
| Date | Event | Price | Change | Sq Ft Price |
|---|---|---|---|---|
| 07/23/2020 07/23/20 | Sold | $302,000 | +0.7% | $85 / Sq Ft |
| 05/29/2020 05/29/20 | Pending | -- | -- | -- |
| 05/25/2020 05/25/20 | Price Changed | $299,900 | -4.8% | $84 / Sq Ft |
| 05/01/2020 05/01/20 | For Sale | $314,900 | +14.5% | $88 / Sq Ft |
| 04/30/2018 04/30/18 | Sold | $275,000 | 0.0% | $77 / Sq Ft |
| 03/17/2018 03/17/18 | Pending | -- | -- | -- |
| 03/01/2018 03/01/18 | For Sale | $275,000 | -- | $77 / Sq Ft |
Tax History
| Year | Tax Paid | Tax Assessment Tax Assessment Total Assessment is a certain percentage of the fair market value that is determined by local assessors to be the total taxable value of land and additions on the property. | Land | Improvement |
|---|---|---|---|---|
| 2025 | $3,345 | $248,300 | -- | -- |
| 2024 | $3,345 | $248,300 | -- | -- |
| 2023 | $3,345 | $234,050 | $0 | $0 |
| 2022 | $3,241 | $227,240 | $0 | $0 |
| 2021 | $3,056 | $220,624 | $0 | $0 |
| 2020 | $4,313 | $252,573 | $0 | $0 |
| 2019 | $4,526 | $252,573 | $0 | $0 |
| 2018 | $3,984 | $227,828 | $0 | $0 |
| 2017 | $3,621 | $203,858 | $0 | $0 |
| 2016 | $3,482 | $203,056 | $0 | $0 |
| 2015 | $3,373 | $199,572 | $0 | $0 |
| 2014 | $2,933 | $169,832 | $0 | $0 |
Source: Stellar MLS
MLS Number: O5565930
APN: 03-23-26-1300-000-03500
- 3216 White Blossom Ln
- 2995 White Magnolia Loop
- 3329 White Blossom Ln
- 3433 Glossy Leaf Ln
- 4020 Capland Ave
- 2749 Hilltop Rd
- 3029 High Pointe St
- 3720 Eversholt St
- 2277 Calvert Ct
- 0 Lost Lake Rd Unit MFRO6219721
- 2871 Sandy Cay St
- 3755 Sanibel St
- 3773 Eversholt St
- 2723 Plume Rd
- 2675 Ridgetop Ln
- 4087 Capland Ave
- 3603 Westerham Dr
- 2865 High Pointe St
- 3618 Solana Cir
- 2605 Pinnacle Ln
