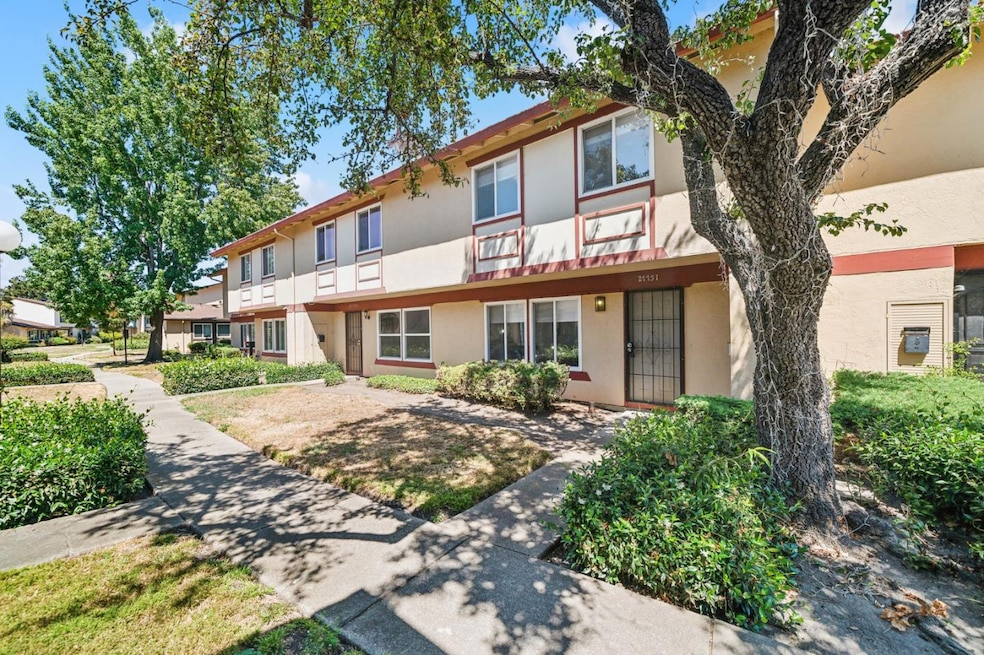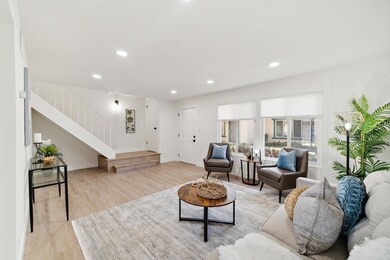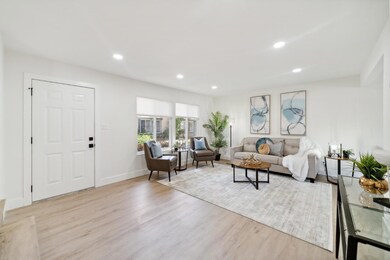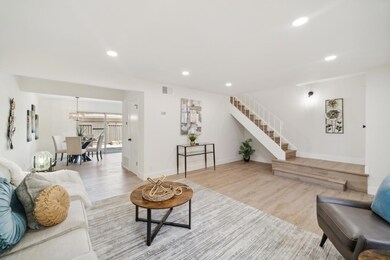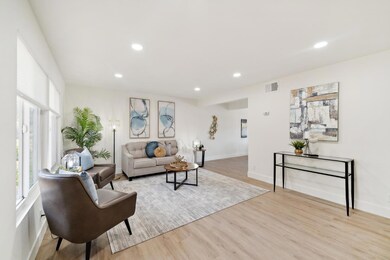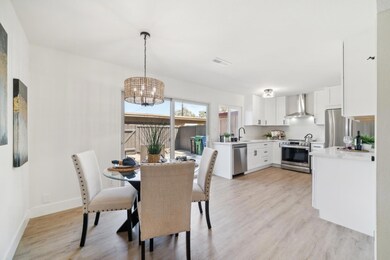
27751 Del Norte Ct Hayward, CA 94545
Glen Eden NeighborhoodHighlights
- Primary Bedroom Suite
- Open to Family Room
- Shed
- Quartz Countertops
- Laundry Room
- Walk-in Shower
About This Home
As of September 2024Discover your dream home in this stunning, fully renovated 2-story townhouse nestled in South Hayward's most promising neighborhood. This expansive residence boasts 4 bedrooms, 2.5 bathrooms, a generous family room, and a dedicated dining area, perfect for modern living. Bask in the warmth of natural light streaming through large windows, illuminating the thoughtfully designed open floor plan. Every inch of this home has been meticulously updated with contemporary finishes, creating an atmosphere of luxury and comfort. The gourmet kitchen showcases premium quartz countertops, high-end stainless steel appliances, and sleek cabinetry. Energy-efficient dual pane windows, durable LVP flooring, and a convenient in-unit laundry room with top-of-the-line Samsung appliances complete this turnkey package. Enjoy low HOA fees while benefiting from a prime location, offering easy access to major highways and Bay Area employers. Relax in the spacious backyard patio, perfect for entertaining, or explore the nearby green paths ideal for family outings. With a dedicated 2-car carport, this townhouse truly has it all don't miss your chance to call it home.
Townhouse Details
Home Type
- Townhome
Est. Annual Taxes
- $3,582
Year Built
- Built in 1970
Lot Details
- 1,211 Sq Ft Lot
- Back Yard Fenced
HOA Fees
- $275 Monthly HOA Fees
Parking
- 2 Carport Spaces
Home Design
- Slab Foundation
- Composition Roof
Interior Spaces
- 1,474 Sq Ft Home
- 2-Story Property
- Family or Dining Combination
- Vinyl Flooring
Kitchen
- Open to Family Room
- Built-In Oven
- Electric Cooktop
- Dishwasher
- Quartz Countertops
- Disposal
Bedrooms and Bathrooms
- 4 Bedrooms
- Primary Bedroom Suite
- Walk-in Shower
Laundry
- Laundry Room
- Washer and Dryer
Outdoor Features
- Shed
Utilities
- Forced Air Heating System
- Vented Exhaust Fan
- Separate Meters
- Individual Gas Meter
Community Details
- Association fees include exterior painting, garbage, insurance - common area, landscaping / gardening, maintenance - common area, maintenance - exterior, reserves
- 100 Units
- Common Ineterest Management Services Association
- Built by Glen Eden Homes Association
- The community has rules related to parking rules
- Greenbelt
Listing and Financial Details
- Assessor Parcel Number 456-0037-101
Ownership History
Purchase Details
Home Financials for this Owner
Home Financials are based on the most recent Mortgage that was taken out on this home.Map
Similar Homes in Hayward, CA
Home Values in the Area
Average Home Value in this Area
Purchase History
| Date | Type | Sale Price | Title Company |
|---|---|---|---|
| Grant Deed | $788,000 | Orange Coast Title |
Mortgage History
| Date | Status | Loan Amount | Loan Type |
|---|---|---|---|
| Open | $764,360 | New Conventional | |
| Previous Owner | $143,506 | New Conventional | |
| Previous Owner | $117,000 | Future Advance Clause Open End Mortgage | |
| Previous Owner | $135,000 | New Conventional | |
| Previous Owner | $115,652 | New Conventional | |
| Previous Owner | $260,000 | Credit Line Revolving |
Property History
| Date | Event | Price | Change | Sq Ft Price |
|---|---|---|---|---|
| 09/11/2024 09/11/24 | Sold | $788,000 | +5.1% | $535 / Sq Ft |
| 08/21/2024 08/21/24 | Pending | -- | -- | -- |
| 08/08/2024 08/08/24 | For Sale | $750,000 | -- | $509 / Sq Ft |
Tax History
| Year | Tax Paid | Tax Assessment Tax Assessment Total Assessment is a certain percentage of the fair market value that is determined by local assessors to be the total taxable value of land and additions on the property. | Land | Improvement |
|---|---|---|---|---|
| 2024 | $3,582 | $270,547 | $81,164 | $189,383 |
| 2023 | $3,530 | $265,243 | $79,573 | $185,670 |
| 2022 | $3,465 | $260,042 | $78,012 | $182,030 |
| 2021 | $3,437 | $254,944 | $76,483 | $178,461 |
| 2020 | $3,401 | $252,331 | $75,699 | $176,632 |
| 2019 | $3,604 | $247,384 | $74,215 | $173,169 |
| 2018 | $5,164 | $242,534 | $72,760 | $169,774 |
| 2017 | $5,094 | $237,780 | $71,334 | $166,446 |
| 2016 | $3,646 | $233,117 | $69,935 | $163,182 |
| 2015 | $2,910 | $229,616 | $68,885 | $160,731 |
| 2014 | $2,959 | $225,120 | $67,536 | $157,584 |
Source: MLSListings
MLS Number: ML81975304
APN: 456-0037-101-00
- 2471 Columbine Dr
- 27777 Hummingbird Ct
- 27939 Pueblo Calle
- 2630 Oliver Dr
- 27568 Gainesville Ave
- 2832 Oliver Dr
- 2434 Hibiscus Dr
- 27420 Palmwood Ave
- 2240 Stillwell Dr
- 28514 Gulfport Cir
- 3339 Baumberg Ave
- 27650 La Porte Ave
- 27844 Miami Ave
- 26729 Bahama Ave
- 27781 Mandarin Ave
- 2760 Shellgate Cir
- 2788 Cook Place
- 29029 Caravan Ln
- 2105 Cryer Place
- 26772 Peterman Ave
