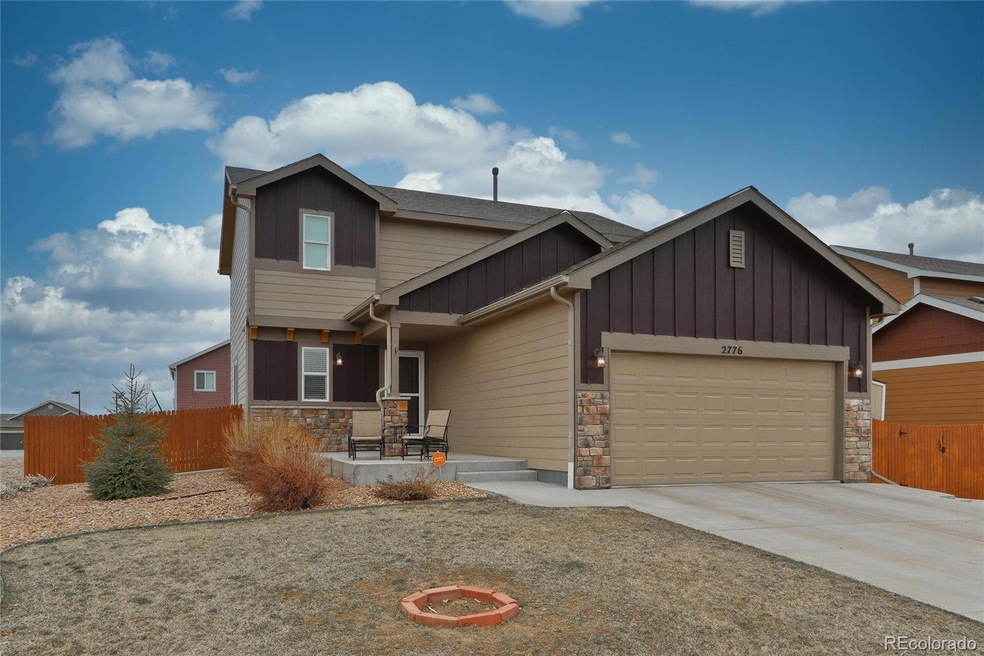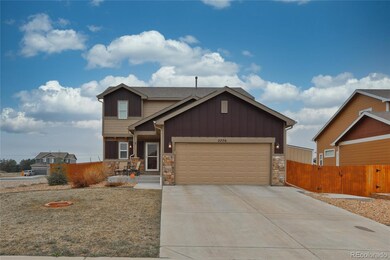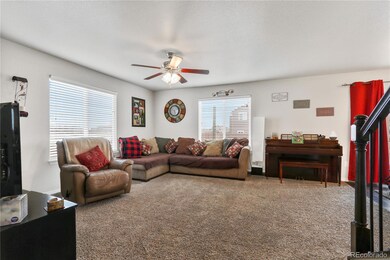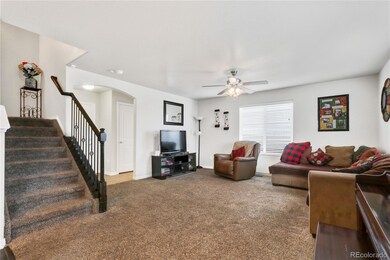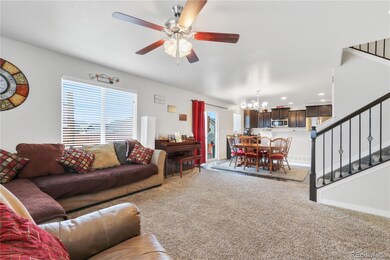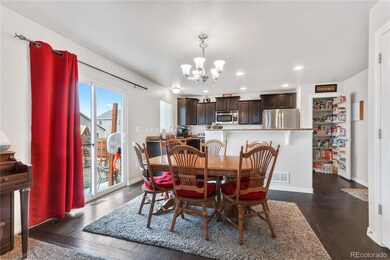
Estimated Value: $544,093 - $585,000
Highlights
- Open Floorplan
- Mountain View
- Wood Flooring
- Mead Elementary School Rated A-
- Contemporary Architecture
- Corner Lot
About This Home
As of June 2020LOOK NO FURTHER! Welcome home to this well kept home in the desirable Liberty Ranch Subdivision! Home sits on a great sized corner lot! Kitchen features granite counter tops & SS Appliances.Three Spacious bedrooms on the upper level as well as one in the basement. Enjoy a second living area in the finished basement. Backyard has a newer shed, concrete patio has been extended & also features an underground sprinkler system. Easy access to I-25 & nearby medical facilities! Hurry, won't last long!
Last Agent to Sell the Property
Mike Nelson
eXp Realty, LLC License #100043533 Listed on: 04/02/2020
Home Details
Home Type
- Single Family
Est. Annual Taxes
- $3,461
Year Built
- Built in 2014
Lot Details
- 7,150 Sq Ft Lot
- Property is Fully Fenced
- Corner Lot
HOA Fees
- $42 Monthly HOA Fees
Parking
- 2 Car Attached Garage
Home Design
- Contemporary Architecture
- Frame Construction
- Composition Roof
- Wood Siding
Interior Spaces
- 2-Story Property
- Open Floorplan
- Ceiling Fan
- Mountain Views
- Fire and Smoke Detector
- Laundry in unit
Kitchen
- Eat-In Kitchen
- Self-Cleaning Oven
- Microwave
- Dishwasher
- Kitchen Island
- Granite Countertops
- Disposal
Flooring
- Wood
- Carpet
- Tile
Bedrooms and Bathrooms
- 4 Bedrooms
- Walk-In Closet
Finished Basement
- Basement Fills Entire Space Under The House
- 1 Bedroom in Basement
Outdoor Features
- Patio
Schools
- Mead Elementary And Middle School
- Mead High School
Utilities
- Forced Air Heating and Cooling System
- Private Water Source
- High Speed Internet
- Phone Available
- Cable TV Available
Community Details
- Foster Management Association, Phone Number (720) 699-9031
- Liberty Ranch Subdivision
Listing and Financial Details
- Exclusions: INCLUSIONS: Swing Set, Backyard Shed & Solar Panels. Solar panels will be paid off at closing and transferred to new owners. EXCLUSIONS: Sellers Personal Property, Nest thermostat (will replace), ring doorbell, standing cabinet in 1/2 bath, Clothes Washer & Clothes Dryer.
- Assessor Parcel Number R4978708
Ownership History
Purchase Details
Home Financials for this Owner
Home Financials are based on the most recent Mortgage that was taken out on this home.Purchase Details
Home Financials for this Owner
Home Financials are based on the most recent Mortgage that was taken out on this home.Similar Homes in the area
Home Values in the Area
Average Home Value in this Area
Purchase History
| Date | Buyer | Sale Price | Title Company |
|---|---|---|---|
| Saldate Alexis Quezada | $399,900 | First Integrity Title | |
| Swanson Tyler Wayne | $269,450 | Heritage Title |
Mortgage History
| Date | Status | Borrower | Loan Amount |
|---|---|---|---|
| Open | Saldate Alexis Quezada | $387,500 | |
| Closed | Saldate Alexis Quezada | $392,656 | |
| Previous Owner | Swanson Tyler Wayne | $255,977 |
Property History
| Date | Event | Price | Change | Sq Ft Price |
|---|---|---|---|---|
| 09/27/2021 09/27/21 | Off Market | $399,900 | -- | -- |
| 06/29/2020 06/29/20 | Sold | $399,900 | 0.0% | $177 / Sq Ft |
| 06/29/2020 06/29/20 | Sold | $399,900 | 0.0% | $177 / Sq Ft |
| 05/29/2020 05/29/20 | Pending | -- | -- | -- |
| 05/29/2020 05/29/20 | Pending | -- | -- | -- |
| 05/27/2020 05/27/20 | Price Changed | $399,900 | 0.0% | $177 / Sq Ft |
| 05/27/2020 05/27/20 | Price Changed | $399,900 | -2.4% | $177 / Sq Ft |
| 05/20/2020 05/20/20 | Price Changed | $409,900 | 0.0% | $182 / Sq Ft |
| 05/20/2020 05/20/20 | Price Changed | $409,900 | -2.4% | $182 / Sq Ft |
| 05/04/2020 05/04/20 | For Sale | $419,900 | 0.0% | $186 / Sq Ft |
| 05/01/2020 05/01/20 | Pending | -- | -- | -- |
| 04/02/2020 04/02/20 | For Sale | $419,900 | 0.0% | $186 / Sq Ft |
| 04/02/2020 04/02/20 | For Sale | $419,900 | +55.8% | $186 / Sq Ft |
| 01/28/2019 01/28/19 | Off Market | $269,450 | -- | -- |
| 12/30/2014 12/30/14 | Sold | $269,450 | +0.2% | $197 / Sq Ft |
| 11/30/2014 11/30/14 | Pending | -- | -- | -- |
| 08/14/2014 08/14/14 | For Sale | $269,000 | -- | $197 / Sq Ft |
Tax History Compared to Growth
Tax History
| Year | Tax Paid | Tax Assessment Tax Assessment Total Assessment is a certain percentage of the fair market value that is determined by local assessors to be the total taxable value of land and additions on the property. | Land | Improvement |
|---|---|---|---|---|
| 2024 | $5,776 | $31,980 | $8,440 | $23,540 |
| 2023 | $5,767 | $36,120 | $9,130 | $26,990 |
| 2022 | $4,384 | $25,570 | $5,980 | $19,590 |
| 2021 | $4,467 | $26,300 | $6,150 | $20,150 |
| 2020 | $3,931 | $23,290 | $5,220 | $18,070 |
| 2019 | $3,947 | $23,290 | $5,220 | $18,070 |
| 2018 | $3,461 | $20,670 | $5,110 | $15,560 |
| 2017 | $3,383 | $20,670 | $5,110 | $15,560 |
| 2016 | $2,888 | $18,170 | $3,580 | $14,590 |
| 2015 | $2,835 | $18,170 | $3,580 | $14,590 |
| 2014 | $504 | $780 | $780 | $0 |
Agents Affiliated with this Home
-
M
Seller's Agent in 2020
Mike Nelson
eXp Realty, LLC
-
Caressa Cox

Seller's Agent in 2020
Caressa Cox
Resident Realty
(720) 378-2763
45 Total Sales
-
Shara Eastern

Buyer's Agent in 2020
Shara Eastern
Shara Eastern
(303) 875-7055
17 Total Sales
-
S
Seller's Agent in 2014
Stephen Balliet
Balliet Realty
-
N
Buyer's Agent in 2014
Non-IRES Agent
CO_IRES
Map
Source: REcolorado®
MLS Number: 6789030
APN: R4978708
- 2757 Stallion Way
- 13642 Wrangler Way
- 14652 Bonsmara Dr
- 14640 Guernsey Dr
- 14632 Longhorn Dr
- 14696 Bonsmara Dr
- 2498 Highway 66
- 14597 Shorthorn Dr
- 14762 Charbray St
- 14758 Normande Dr
- 111 Hunters Cove Rd
- 2161 Gelbvieh St
- 14799 Longhorn Dr
- 14868 Guernsey Dr
- 14817 Longhorn Dr
- 14836 Jersey Dr
- 2310 Angus St
- 2303 Angus St
- 1314 Colorado 66
- 212 Mulligan Lake Dr
- 2776 Stallion Way
- 2756 Stallion Way
- 2766 Stallion Way
- 2775 Branding Iron Way
- 2765 Branding Iron Way
- 2755 Branding Iron Way
- 2746 Stallion Way
- 2747 Stallion Way
- 2745 Branding Iron Way
- 2736 Stallion Way
- 2735 Branding Iron Way
- 2764 Branding Iron Way
- 2737 Stallion Way
- 2754 Branding Iron Way
- 2774 Branding Iron Way
- 2725 Branding Iron Way
- 2744 Branding Iron Way
- 2784 Branding Iron Way
- 2726 Stallion Way
- 2734 Branding Iron Way
