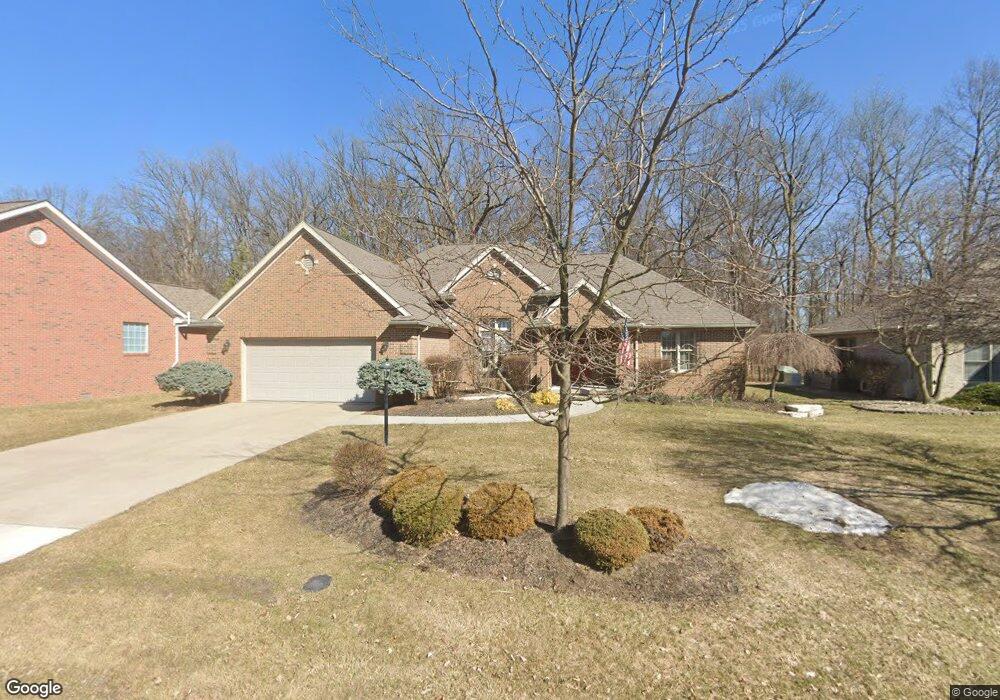2776 Whitespire Ct Findlay, OH 45840
Estimated Value: $401,679 - $580,000
3
Beds
3
Baths
2,102
Sq Ft
$219/Sq Ft
Est. Value
About This Home
This home is located at 2776 Whitespire Ct, Findlay, OH 45840 and is currently estimated at $461,170, approximately $219 per square foot. 2776 Whitespire Ct is a home located in Hancock County with nearby schools including Wilson Vance Elementary School, Whittier Elementary School, and Glenwood Middle School.
Ownership History
Date
Name
Owned For
Owner Type
Purchase Details
Closed on
Jul 20, 2009
Sold by
Blake Julie E
Bought by
Laiho Peter M
Current Estimated Value
Home Financials for this Owner
Home Financials are based on the most recent Mortgage that was taken out on this home.
Original Mortgage
$190,000
Outstanding Balance
$125,945
Interest Rate
5.62%
Mortgage Type
New Conventional
Estimated Equity
$335,225
Purchase Details
Closed on
Jul 17, 2009
Sold by
Laiho Peter M and Laiho Anne M
Bought by
Laiho Peter M and Peter M Laiho Revocable Trust
Home Financials for this Owner
Home Financials are based on the most recent Mortgage that was taken out on this home.
Original Mortgage
$190,000
Outstanding Balance
$125,945
Interest Rate
5.62%
Mortgage Type
New Conventional
Estimated Equity
$335,225
Purchase Details
Closed on
Jul 15, 2009
Sold by
Blake Charles R
Bought by
Laiho Peter M
Home Financials for this Owner
Home Financials are based on the most recent Mortgage that was taken out on this home.
Original Mortgage
$190,000
Outstanding Balance
$125,945
Interest Rate
5.62%
Mortgage Type
New Conventional
Estimated Equity
$335,225
Purchase Details
Closed on
Dec 16, 2005
Sold by
Blake Charles R and Blake Julie E
Bought by
Blake Charles R and Blake Julie E
Purchase Details
Closed on
Nov 13, 2003
Sold by
Plato Kenneth M and Plato Kathryn D
Bought by
Blake Charles R and Blake Julie E
Purchase Details
Closed on
Apr 3, 2001
Sold by
Performance Const Inc
Bought by
Plato Kathryn D and Plato Kenneth M
Home Financials for this Owner
Home Financials are based on the most recent Mortgage that was taken out on this home.
Original Mortgage
$219,146
Interest Rate
7.02%
Mortgage Type
New Conventional
Create a Home Valuation Report for This Property
The Home Valuation Report is an in-depth analysis detailing your home's value as well as a comparison with similar homes in the area
Home Values in the Area
Average Home Value in this Area
Purchase History
| Date | Buyer | Sale Price | Title Company |
|---|---|---|---|
| Laiho Peter M | $145,000 | Mid American Title | |
| Laiho Peter M | -- | Mid American Title | |
| Laiho Peter M | $145,000 | Mid American Title | |
| Blake Charles R | -- | -- | |
| Blake Charles R | $284,000 | Mid Am Title | |
| Plato Kathryn D | $273,939 | -- |
Source: Public Records
Mortgage History
| Date | Status | Borrower | Loan Amount |
|---|---|---|---|
| Open | Laiho Peter M | $190,000 | |
| Previous Owner | Plato Kathryn D | $219,146 |
Source: Public Records
Tax History Compared to Growth
Tax History
| Year | Tax Paid | Tax Assessment Tax Assessment Total Assessment is a certain percentage of the fair market value that is determined by local assessors to be the total taxable value of land and additions on the property. | Land | Improvement |
|---|---|---|---|---|
| 2024 | $3,627 | $111,910 | $14,950 | $96,960 |
| 2023 | $3,655 | $111,910 | $14,950 | $96,960 |
| 2022 | $3,657 | $111,910 | $14,950 | $96,960 |
| 2021 | $3,657 | $98,600 | $13,950 | $84,650 |
| 2020 | $3,657 | $98,600 | $13,950 | $84,650 |
| 2019 | $3,583 | $98,600 | $13,950 | $84,650 |
| 2018 | $3,678 | $93,370 | $8,720 | $84,650 |
| 2017 | $1,840 | $93,370 | $8,720 | $84,650 |
| 2016 | $3,615 | $93,370 | $8,720 | $84,650 |
| 2015 | $3,767 | $94,900 | $9,600 | $85,300 |
| 2014 | $4,150 | $94,900 | $9,600 | $85,300 |
| 2012 | $4,091 | $92,950 | $9,600 | $83,350 |
Source: Public Records
Map
Nearby Homes
- 665 Meadowview Dr
- 0 Meadowview Dr
- 8419 E Woodland Trail
- 8457 Lakewood Dr
- 7712 E Watermark Dr
- 15329 E Us Route 224
- 456 Strathaven Dr
- 0 E Us Route 224
- 845 Fox Run Rd
- 2245 Fox Run Cir Unit 1037
- 7507 Township Road 212
- 267 Sierra Ct
- 8405 Indian Lake Dr
- 801 Fox Run Rd
- 8478 Indian Lake Dr
- 534 Deer Lake Dr Unit 41
- 207 Wellington Place
- 838 Longmeadow Ln
- 16169 Forest Ln
- 822 Bright Rd
- 2772 Whitespire Ct
- 2775 Whitespire Ct
- 2773 Hickory Grove Ct
- 2768 Whitespire Ct
- 2771 Whitespire Ct
- 2767 Whitespire Ct
- 2764 Whitespire Ct
- 2777 Hickory Grove Ct
- 2765 Hickory Grove Ct
- 2768 Kellybrooke Ct
- 2763 Whitespire Ct
- 2760 Whitespire Ct
- 2764 Kellybrooke Ct
- 2776 Hickory Grove Ct
- 2772 Kellybrooke Ct
- 15282 Beechwood Rd
- 15287 Beechwood Rd
- 2761 Hickory Grove Ct
- 2760 Kellybrooke Ct
- 2772 Hickory Grove Ct
