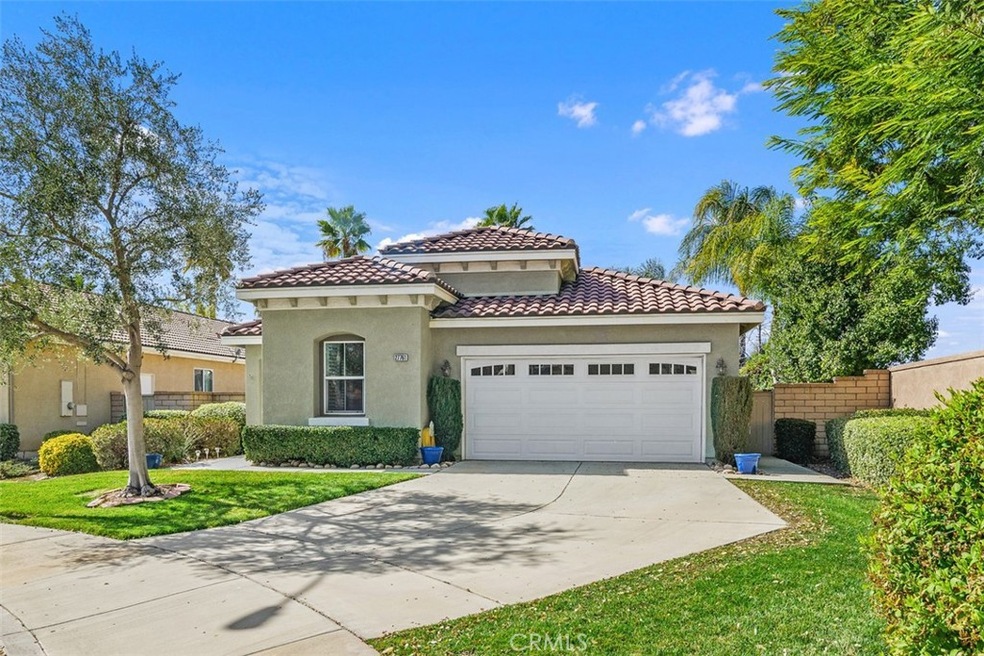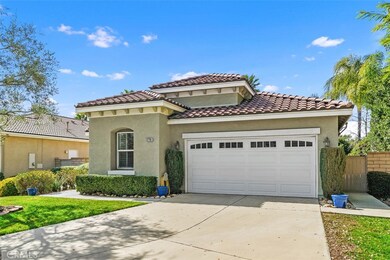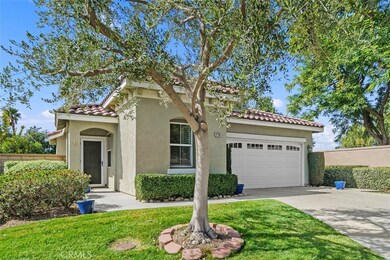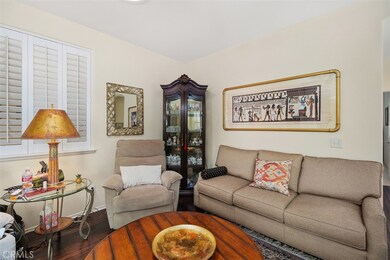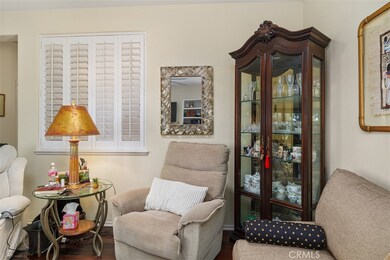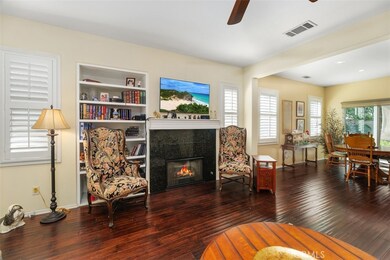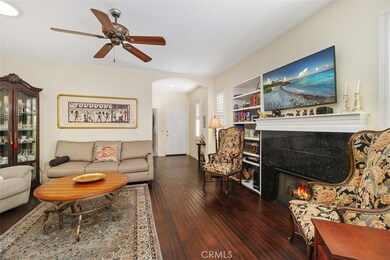
27761 Winter Branch Ct Menifee, CA 92584
Menifee Lakes NeighborhoodHighlights
- Fitness Center
- Senior Community
- Open Floorplan
- Gated with Attendant
- Updated Kitchen
- View of Hills
About This Home
As of May 2025Beautiful Ibiza Floor Plan in the 55+ Resort Style Community of the OASIS...this popular plan has a Guest bedroom with adjacent bath ( custom Vanity/Mirror/Lighting & Plumbing Fixtures) in the front of the Home...Enter into a spacious Great Room with a Custom Hearth Fireplace and a Custom built in Media Nitche. Engineered Hardwood flooring through out and neutral carpet in the two bedrooms. Fabulous private lot location featuring an end of cul de sac location. Plantation Shutters and Custom Fans through out. Darling Kitchen with portable center Island, Granite Counters , large stainless sink and matching black appliances ( all included). Primary Bedroom in the back of the home with in suite bathroom and walk in shower. Great indoor laundry with storage cabinets and a hall nook area for xtra desk/office area. Amazing use of square footage in this floor plan! Oversize two car garage with Epoxy Flooring and side storage cabinets. NEW AC unit in 2024! Fantastic rear yard with a full length alumawood patio cover and artistic landscaped rear yard! Landscaping plants including: Red Roses, Ferns, Japanese Maples and Lavender. VIEW the Video for optimal pictures ! Dont miss this GEM of a HOME! HOA includes front yard water and Landscape care as well as the Trash Service. Minutes from all local shopping, medical, restaurants , Golf and freeway access! Appox an hour and a half from So Cal beach/ Desert & Mountain Locations. Short drive to Temecula Valley Wine Country.
Last Agent to Sell the Property
Re/Max Diamond Prestige Brokerage Phone: 951-265-5288 License #01228939 Listed on: 02/21/2025
Home Details
Home Type
- Single Family
Est. Annual Taxes
- $3,935
Year Built
- Built in 2003
Lot Details
- 6,534 Sq Ft Lot
- Cul-De-Sac
- Block Wall Fence
- Fence is in good condition
- Landscaped
- Corner Lot
- Paved or Partially Paved Lot
- Level Lot
- Corners Of The Lot Have Been Marked
- Front and Back Yard Sprinklers
- Private Yard
- Lawn
- Back and Front Yard
- Property is zoned SP ZONE
HOA Fees
- $330 Monthly HOA Fees
Parking
- 2 Car Direct Access Garage
- Parking Available
- Front Facing Garage
- Single Garage Door
- Garage Door Opener
- Guest Parking
Home Design
- Contemporary Architecture
- Turnkey
- Planned Development
- Slab Foundation
- Interior Block Wall
- Tile Roof
Interior Spaces
- 1,297 Sq Ft Home
- 1-Story Property
- Open Floorplan
- Wired For Data
- High Ceiling
- Ceiling Fan
- Fireplace With Gas Starter
- Double Pane Windows
- Plantation Shutters
- Window Screens
- Sliding Doors
- Panel Doors
- Entryway
- Great Room with Fireplace
- Family Room Off Kitchen
- Storage
- Views of Hills
Kitchen
- Updated Kitchen
- Breakfast Area or Nook
- Open to Family Room
- Eat-In Kitchen
- Gas Oven
- Self-Cleaning Oven
- Gas Cooktop
- Free-Standing Range
- Microwave
- Ice Maker
- Water Line To Refrigerator
- Dishwasher
- Kitchen Island
- Granite Countertops
- Tile Countertops
- Disposal
Flooring
- Wood
- Carpet
- Tile
Bedrooms and Bathrooms
- 2 Main Level Bedrooms
- Walk-In Closet
- 2 Full Bathrooms
- Tile Bathroom Countertop
- Makeup or Vanity Space
- Dual Vanity Sinks in Primary Bathroom
- Private Water Closet
- Low Flow Toliet
- Bathtub with Shower
- Separate Shower
- Low Flow Shower
- Exhaust Fan In Bathroom
- Linen Closet In Bathroom
- Closet In Bathroom
Laundry
- Laundry Room
- Washer
Home Security
- Security Lights
- Carbon Monoxide Detectors
- Fire and Smoke Detector
Accessible Home Design
- Grab Bar In Bathroom
- Doors swing in
- Doors are 32 inches wide or more
- No Interior Steps
- More Than Two Accessible Exits
- Low Pile Carpeting
Outdoor Features
- Covered patio or porch
- Exterior Lighting
- Rain Gutters
Location
- Property is near a park
- Suburban Location
Utilities
- Forced Air Heating and Cooling System
- Heating System Uses Natural Gas
- Vented Exhaust Fan
- Natural Gas Connected
- High-Efficiency Water Heater
- Gas Water Heater
- Phone Available
Listing and Financial Details
- Tax Lot 1
- Tax Tract Number 252
- Assessor Parcel Number 340300001
- $353 per year additional tax assessments
- Seller Considering Concessions
Community Details
Overview
- Senior Community
- Front Yard Maintenance
- Oasis Community Association, Phone Number (951) 301-7466
- First Residential HOA
- Built by RYLAND
- Ibiza
- Maintained Community
Amenities
- Outdoor Cooking Area
- Community Fire Pit
- Community Barbecue Grill
- Clubhouse
- Banquet Facilities
- Billiard Room
- Meeting Room
- Card Room
- Recreation Room
Recreation
- Tennis Courts
- Pickleball Courts
- Sport Court
- Bocce Ball Court
- Fitness Center
- Community Pool
- Community Spa
Security
- Gated with Attendant
- Resident Manager or Management On Site
- Card or Code Access
Ownership History
Purchase Details
Purchase Details
Home Financials for this Owner
Home Financials are based on the most recent Mortgage that was taken out on this home.Purchase Details
Purchase Details
Home Financials for this Owner
Home Financials are based on the most recent Mortgage that was taken out on this home.Similar Homes in the area
Home Values in the Area
Average Home Value in this Area
Purchase History
| Date | Type | Sale Price | Title Company |
|---|---|---|---|
| Quit Claim Deed | -- | None Listed On Document | |
| Grant Deed | $285,000 | Chicago Title | |
| Interfamily Deed Transfer | -- | Commonwealth Land Title Co | |
| Grant Deed | $175,500 | Chicago |
Mortgage History
| Date | Status | Loan Amount | Loan Type |
|---|---|---|---|
| Previous Owner | $210,750 | New Conventional | |
| Previous Owner | $220,000 | Unknown | |
| Previous Owner | $15,000 | Credit Line Revolving | |
| Previous Owner | $164,000 | Unknown | |
| Previous Owner | $140,300 | Purchase Money Mortgage | |
| Closed | $17,500 | No Value Available |
Property History
| Date | Event | Price | Change | Sq Ft Price |
|---|---|---|---|---|
| 05/02/2025 05/02/25 | Sold | $460,000 | -1.0% | $355 / Sq Ft |
| 03/08/2025 03/08/25 | Price Changed | $464,500 | -1.0% | $358 / Sq Ft |
| 02/21/2025 02/21/25 | For Sale | $469,000 | +64.6% | $362 / Sq Ft |
| 07/27/2016 07/27/16 | Sold | $285,000 | 0.0% | $220 / Sq Ft |
| 06/06/2016 06/06/16 | Pending | -- | -- | -- |
| 06/06/2016 06/06/16 | For Sale | $285,000 | -- | $220 / Sq Ft |
Tax History Compared to Growth
Tax History
| Year | Tax Paid | Tax Assessment Tax Assessment Total Assessment is a certain percentage of the fair market value that is determined by local assessors to be the total taxable value of land and additions on the property. | Land | Improvement |
|---|---|---|---|---|
| 2023 | $3,935 | $317,919 | $95,375 | $222,544 |
| 2022 | $3,909 | $311,686 | $93,505 | $218,181 |
| 2021 | $3,842 | $305,575 | $91,672 | $213,903 |
| 2020 | $3,783 | $302,443 | $90,733 | $211,710 |
| 2019 | $3,695 | $296,513 | $88,954 | $207,559 |
| 2018 | $3,543 | $290,700 | $87,210 | $203,490 |
| 2017 | $3,484 | $285,000 | $85,500 | $199,500 |
| 2016 | $2,647 | $215,612 | $66,049 | $149,563 |
| 2015 | $2,610 | $212,375 | $65,058 | $147,317 |
| 2014 | $2,543 | $208,217 | $63,785 | $144,432 |
Agents Affiliated with this Home
-
Jodi Diago

Seller's Agent in 2025
Jodi Diago
RE/MAX
(951) 249-5981
106 in this area
131 Total Sales
-
Stephanie Puddy
S
Buyer's Agent in 2025
Stephanie Puddy
Allison James Estates & Homes
(951) 966-2194
1 in this area
14 Total Sales
Map
Source: California Regional Multiple Listing Service (CRMLS)
MLS Number: SW25016395
APN: 340-300-001
- 29358 Dorsey St
- 27669 Bluff Vista Way
- 27896 Crystal Spring Dr
- 27889 Crystal Spring Dr
- 27504 Pinckney Way
- 27508 Terrytown Rd
- 27966 Crystal Spring Dr
- 27992 Whisperwood Dr
- 28044 Oakhaven Ln
- 28046 Crystal Spring Dr
- 0 Piping Rock Rd
- 27367 Pinehurst Rd
- 28196 Panorama Hills Dr
- 29921 Thornhill Dr
- 29997 Carmel Rd
- 28187 Meadowsweet Dr
- 28216 Meadowsweet Dr
- 28241 Glenside Ct
- 29856 Avenida de Cortez
- 29885 Carmel Rd
