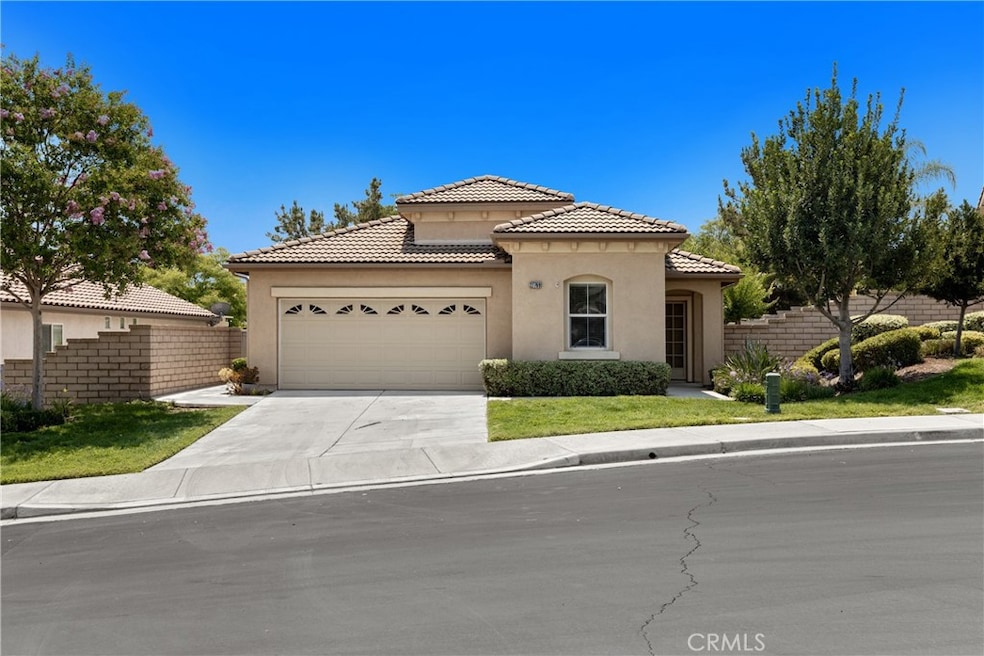
27769 Panorama Hills Dr Menifee, CA 92584
Menifee Lakes NeighborhoodHighlights
- Fitness Center
- Senior Community
- Clubhouse
- Spa
- Open Floorplan
- Main Floor Bedroom
About This Home
As of August 2025Welcome to The Oasis, Menifee’s premier 55+ active adult community.
Last Agent to Sell the Property
Country Club Properties SC Inc Brokerage Phone: 949-235-8565 License #01871979 Listed on: 07/15/2025
Home Details
Home Type
- Single Family
Est. Annual Taxes
- $860
Year Built
- Built in 2004
Lot Details
- 5,663 Sq Ft Lot
- Cul-De-Sac
- Wood Fence
- Block Wall Fence
- Landscaped
- Sprinkler System
- Lawn
- Back and Front Yard
- Property is zoned SP ZONE
HOA Fees
- $330 Monthly HOA Fees
Parking
- 2 Car Direct Access Garage
- Parking Available
- Front Facing Garage
- Driveway
Home Design
- Planned Development
- Slab Foundation
- Tile Roof
- Stucco
Interior Spaces
- 1,297 Sq Ft Home
- 1-Story Property
- Open Floorplan
- Ceiling Fan
- Fireplace With Gas Starter
- Blinds
- Window Screens
- Entryway
- Great Room with Fireplace
- Family Room Off Kitchen
- Neighborhood Views
- Laundry Room
Kitchen
- Gas Oven
- Gas Cooktop
- Microwave
- Dishwasher
Flooring
- Carpet
- Laminate
Bedrooms and Bathrooms
- 2 Main Level Bedrooms
- Walk-In Closet
- Bathroom on Main Level
- 2 Full Bathrooms
- Private Water Closet
- Bathtub with Shower
- Walk-in Shower
Accessible Home Design
- Doors are 32 inches wide or more
Outdoor Features
- Spa
- Concrete Porch or Patio
- Exterior Lighting
Utilities
- Forced Air Heating and Cooling System
- Heating System Uses Natural Gas
- Natural Gas Connected
- Water Heater
- Phone Available
- Cable TV Available
Listing and Financial Details
- Tax Lot 3
- Tax Tract Number 252
- Assessor Parcel Number 340360005
- $352 per year additional tax assessments
- Seller Considering Concessions
Community Details
Overview
- Senior Community
- Front Yard Maintenance
- Oasis Community Association, Phone Number (951) 301-7466
- Oasis HOA
- Built by RYLAND
- Maintained Community
Amenities
- Outdoor Cooking Area
- Community Fire Pit
- Community Barbecue Grill
- Picnic Area
- Clubhouse
- Banquet Facilities
- Billiard Room
- Meeting Room
- Card Room
- Recreation Room
Recreation
- Tennis Courts
- Pickleball Courts
- Sport Court
- Bocce Ball Court
- Ping Pong Table
- Fitness Center
- Community Pool
- Community Spa
Security
- Security Guard
- Resident Manager or Management On Site
- Controlled Access
Ownership History
Purchase Details
Home Financials for this Owner
Home Financials are based on the most recent Mortgage that was taken out on this home.Similar Homes in the area
Home Values in the Area
Average Home Value in this Area
Mortgage History
| Date | Status | Loan Amount | Loan Type |
|---|---|---|---|
| Closed | $345,000 | Reverse Mortgage Home Equity Conversion Mortgage |
Property History
| Date | Event | Price | Change | Sq Ft Price |
|---|---|---|---|---|
| 08/21/2025 08/21/25 | Sold | $410,000 | -4.6% | $316 / Sq Ft |
| 08/01/2025 08/01/25 | Pending | -- | -- | -- |
| 07/15/2025 07/15/25 | For Sale | $429,900 | -- | $331 / Sq Ft |
Tax History Compared to Growth
Tax History
| Year | Tax Paid | Tax Assessment Tax Assessment Total Assessment is a certain percentage of the fair market value that is determined by local assessors to be the total taxable value of land and additions on the property. | Land | Improvement |
|---|---|---|---|---|
| 2025 | $860 | $52,967 | $12,663 | $40,304 |
| 2023 | $860 | $50,912 | $12,172 | $38,740 |
| 2022 | $853 | $49,915 | $11,934 | $37,981 |
| 2021 | $842 | $48,937 | $11,700 | $37,237 |
| 2020 | $827 | $48,437 | $11,581 | $36,856 |
| 2019 | $801 | $47,488 | $11,354 | $36,134 |
| 2018 | $778 | $46,558 | $11,132 | $35,426 |
| 2017 | $769 | $45,646 | $10,914 | $34,732 |
| 2016 | $750 | $44,751 | $10,700 | $34,051 |
| 2015 | $742 | $44,082 | $10,541 | $33,541 |
| 2014 | $729 | $43,221 | $10,336 | $32,885 |
Agents Affiliated with this Home
-
Zach Heckwolf

Seller's Agent in 2025
Zach Heckwolf
Country Club Properties SC Inc
(949) 235-8565
1 in this area
28 Total Sales
-
Laura Gundy

Buyer's Agent in 2025
Laura Gundy
COLDWELL BANKER REALTY
(951) 204-5202
1 in this area
36 Total Sales
Map
Source: California Regional Multiple Listing Service (CRMLS)
MLS Number: OC25157173
APN: 340-360-005
- 27669 Bluff Vista Way
- 29184 Stone Ridge St
- 27635 Whisperwood Dr
- 27946 Panorama Hills Dr
- 29492 Emberwood Way
- 30282 Pebble Beach Dr
- 28006 Panorama Hills Dr
- 30253 Pebble Beach Dr
- 27992 Whisperwood Dr
- 27929 Crystal Spring Dr
- 28026 Crystal Spring Dr
- 30115 Carmel Rd
- 0 Piping Rock Rd
- 29232 Piping Rock Rd
- 28196 Panorama Hills Dr
- 27962 Palm Villa Dr
- 30028 Pebble Beach Dr
- 29921 Thornhill Dr
- 29639 Avenida de Sereno
- 27297 Terrytown Rd
