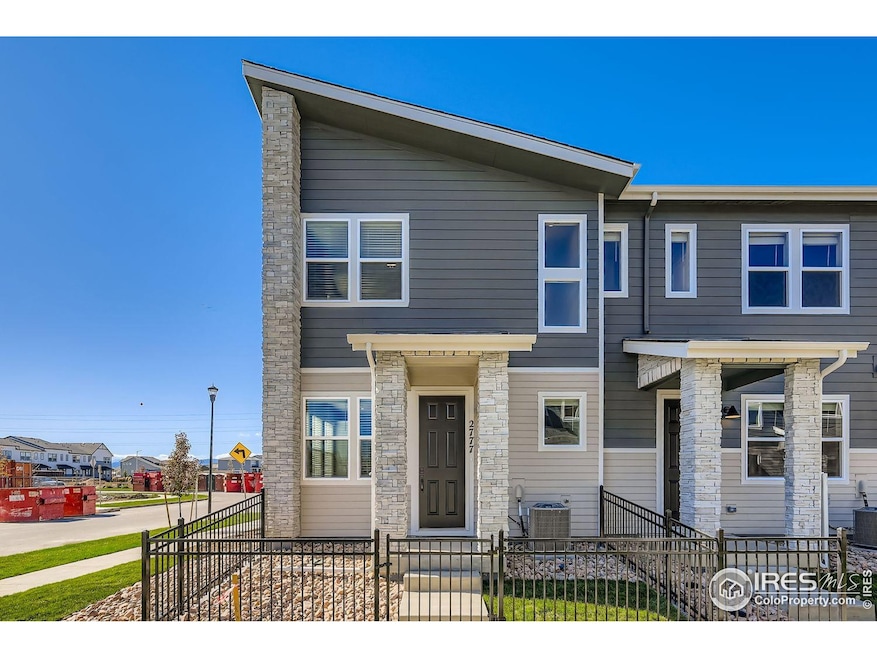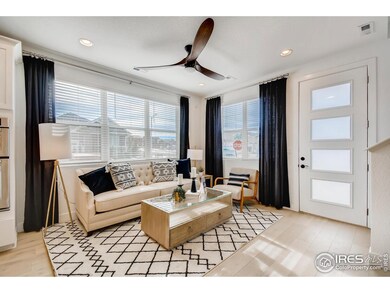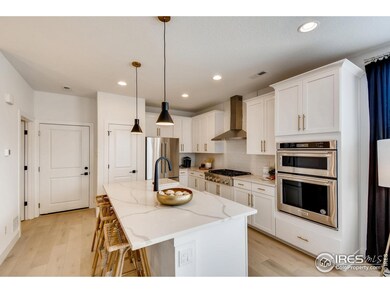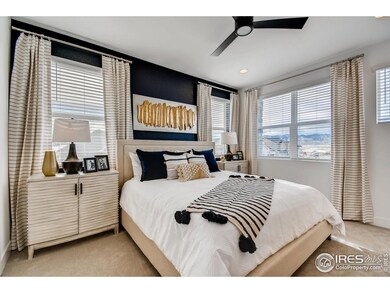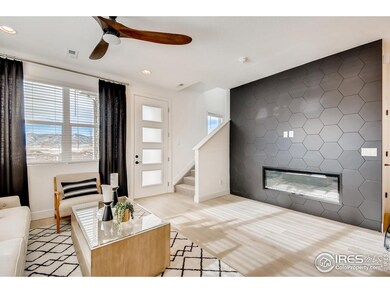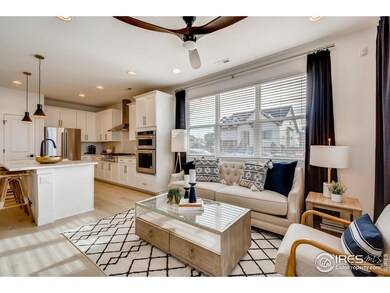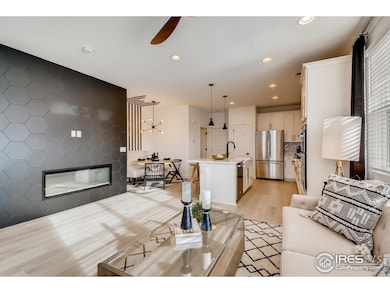2777 Bear Springs Cir Longmont, CO 80503
West Saint Vrain NeighborhoodEstimated payment $2,964/month
Highlights
- Fitness Center
- New Construction
- Open Floorplan
- Blue Mountain Elementary School Rated A
- Spa
- Clubhouse
About This Home
Welcome to 2777 Bear Springs Cir! This Foothills model townhome features an open, contemporary layout with upgraded finishes including quartz countertops and soft-close white cabinetry. The kitchen is a chef's dream with a built-in microwave and oven combo, stylish backsplash, and plenty of storage - perfect for cooking and entertaining. Relax in your spacious primary suite, complete with a luxurious bath featuring a soaking tub and separate shower. The living area's fireplace, framed in upgraded tile, adds warmth and ambiance, making it ideal for both cozy nights in and entertaining friends and family. This home also offers 9' ceilings, abundant natural light, window coverings, A/C, a tankless water heater, energy-efficient furnace, and a 2-car garage. Residents of Mountain Brook enjoy a fantastic amenities center with a fitness area, resort-style pool, clubhouse, outdoor recreation areas, fire pits, parks, and mountain views. All of this just minutes from shopping, dining, Boulder, and I-25. Embrace a lifestyle of luxury, convenience, and natural beauty. Welcome home to Mountain Brook!
Townhouse Details
Home Type
- Townhome
Est. Annual Taxes
- $1,007
Year Built
- Built in 2025 | New Construction
Lot Details
- 2,124 Sq Ft Lot
- End Unit
- Fenced
- Sprinkler System
HOA Fees
- $195 Monthly HOA Fees
Parking
- 2 Car Attached Garage
Home Design
- Contemporary Architecture
- Wood Frame Construction
- Composition Roof
- Composition Shingle
- Stone
Interior Spaces
- 1,459 Sq Ft Home
- 2-Story Property
- Open Floorplan
- Crown Molding
- Ceiling height of 9 feet or more
- Electric Fireplace
- Double Pane Windows
- Window Treatments
- Living Room with Fireplace
- Crawl Space
Kitchen
- Eat-In Kitchen
- Gas Oven or Range
- Microwave
- Dishwasher
- Kitchen Island
- Disposal
Flooring
- Carpet
- Luxury Vinyl Tile
Bedrooms and Bathrooms
- 3 Bedrooms
- Walk-In Closet
- Bathtub and Shower Combination in Primary Bathroom
Laundry
- Laundry on upper level
- Washer and Dryer Hookup
Home Security
Eco-Friendly Details
- Energy-Efficient HVAC
Outdoor Features
- Spa
- Patio
Schools
- Blue Mountain Elementary School
- Altona Middle School
- Silver Creek High School
Utilities
- Forced Air Heating and Cooling System
- High Speed Internet
Listing and Financial Details
- Home warranty included in the sale of the property
- Assessor Parcel Number R0615363
Community Details
Overview
- Association fees include common amenities, snow removal, ground maintenance, management, maintenance structure, water/sewer
- Mountain Brook HOA
- Built by Dream Finders Homes
- Mountain Brook Flg 2 Subdivision, Foothills Floorplan
Amenities
- Clubhouse
Recreation
- Fitness Center
- Community Pool
- Park
- Hiking Trails
Pet Policy
- Dogs and Cats Allowed
Security
- Fire and Smoke Detector
- Fire Sprinkler System
Map
Home Values in the Area
Average Home Value in this Area
Tax History
| Year | Tax Paid | Tax Assessment Tax Assessment Total Assessment is a certain percentage of the fair market value that is determined by local assessors to be the total taxable value of land and additions on the property. | Land | Improvement |
|---|---|---|---|---|
| 2025 | $1,007 | $15,120 | $15,120 | -- |
| 2024 | $1,007 | $15,120 | $15,120 | -- |
| 2023 | $596 | $6,696 | $6,696 | -- |
| 2022 | $242 | $1,624 | $1,624 | $0 |
Property History
| Date | Event | Price | List to Sale | Price per Sq Ft |
|---|---|---|---|---|
| 11/27/2025 11/27/25 | Price Changed | $509,990 | -2.4% | $352 / Sq Ft |
| 11/23/2025 11/23/25 | Price Changed | $522,754 | +0.5% | $361 / Sq Ft |
| 10/25/2025 10/25/25 | Price Changed | $519,990 | 0.0% | $359 / Sq Ft |
| 10/02/2025 10/02/25 | Price Changed | $520,225 | 0.0% | $359 / Sq Ft |
| 09/27/2025 09/27/25 | For Sale | $519,990 | -- | $359 / Sq Ft |
Purchase History
| Date | Type | Sale Price | Title Company |
|---|---|---|---|
| Special Warranty Deed | -- | None Listed On Document |
Source: IRES MLS
MLS Number: 1046304
APN: 1315080-71-004
- 2775 Bear Springs Cir
- 2768 Bear Springs Cir
- 2858 Bear Springs Cir
- 2771 Bear Springs Cir
- 2860 Bear Springs Cir
- 2787 Bear Springs Cir
- 2785 Bear Springs Cir
- Fleming Plan at Mountain Brook - 80' Homesites
- Foothills Plan at Mountain Brook - Townhomes
- Timberline Plan at Mountain Brook - Townhomes
- Riverbend Plan at Mountain Brook - 80' Homesites
- Grand Mesa Plan at Mountain Brook - 40' Homesites
- Terrain Plan at Mountain Brook - Townhomes
- Roxborough Plan at Mountain Brook - 40' Homesites
- Ridgeline Plan at Mountain Brook - Townhomes
- Summit Plan at Mountain Brook - 80' Homesites
- 9020 Rogers Rd
- 1950 Spruce Ave
- 103 Sunset St Unit A
- 345 Crestridge Ln
- 525 Dry Creek Dr
- 2735 Mountain Brook Dr
- 2727 Nelson Rd
- 1900 Ken Pratt Blvd
- 104 Judson St
- 3616 Oakwood Dr
- 1406 3rd Ave
- 2424 9th Ave
- 941 Reynolds Farm Ln
- 2 Ash Ct
- 4 S Gay Dr
- 1319 S Lincoln St
- 1901 S Hover Rd
- 808 Delaware Ave Unit C
- 1855 Lefthand Creek Ln
- 732 Delaware Ave Unit A
- 1420 Renaissance Dr
- 1745 Venice Ln
- 630 S Peck Dr
- 1209 Tulip St
