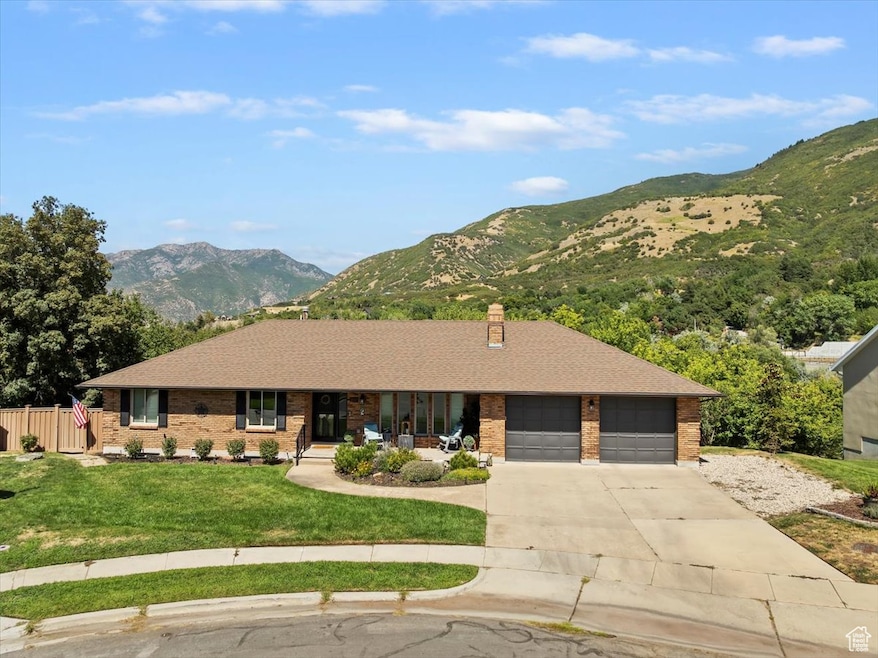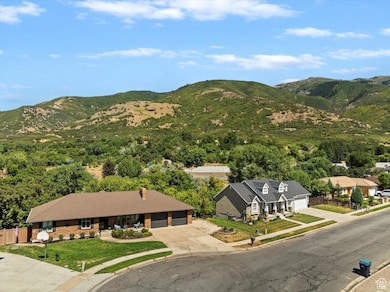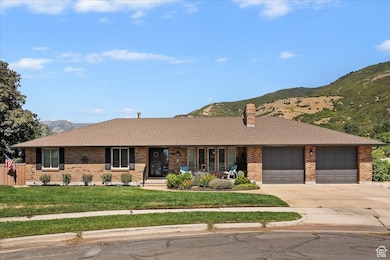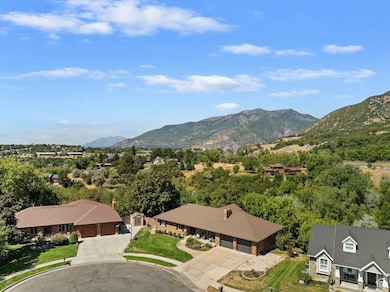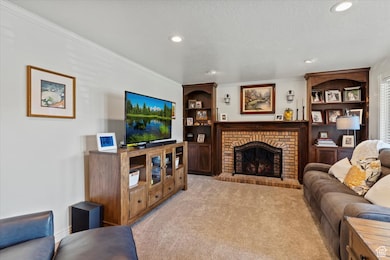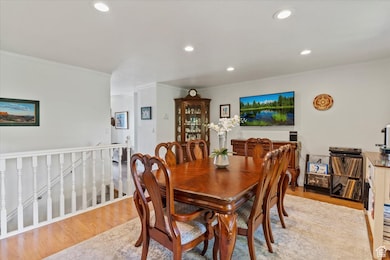2777 E 2700 N Layton, UT 84040
Estimated payment $3,674/month
Highlights
- Fruit Trees
- Secluded Lot
- Main Floor Primary Bedroom
- Mountain View
- Rambler Architecture
- 2 Fireplaces
About This Home
Situated on a peaceful cul-de-sac, this move-in ready home offers the perfect balance of sophistication, comfort, and function. The thoughtfully designed interior features traditional and flex spaces filled with natural light, stunning mountain views, a dedicated home office with built-in wraparound desk/cabinets, a cook's kitchen equipped with granite counters, stainless steel appliances, double-oven gas stove with vented hood, a newly remodeled main level bathroom, and gas fireplace for cozy evenings. The primary suite serves as a private retreat, complete with mountain views, a spa-like bathroom, and generous closet space with custom wood organizers. The walk-out lower level provides tons of storage, bedroom(s), a full bathroom, fireplace, and ample space for a family room, den, play space, or whatever spaces your family is dreaming of. Additional highlights include fresh neutral paint throughout, a full wired security network, solar tubes for tons of natural light, water softener, bonus parking space, and a heated oversized garage with built-in workshop-all contributing to the home's overall appeal. Step through the French doors to a large, covered deck ideal for entertaining or relaxing year-round. It overlooks an oversized, fenced backyard with no rear neighbors and backs the wooded Kays Creek Reservoir area, offering incredible views and true privacy. The yard is supported by a full in-ground irrigation system and secondary water, making outdoor maintenance both easy and efficient. Outdoor living is everywhere with a short drive to some of the most popular trailheads, Snowbasin Resort, or walking distance to the Kay's Creek Trailhead. Close to excellent shopping/dining and SLC, the home is in a family-friendly community near top-rated schools. This exceptional property delivers both elegance and livability in one of the area's most desirable locations. All property information, boundaries and documents to be verified by buyer.
Home Details
Home Type
- Single Family
Est. Annual Taxes
- $3,537
Year Built
- Built in 1980
Lot Details
- 0.4 Acre Lot
- Partially Fenced Property
- Landscaped
- Secluded Lot
- Sloped Lot
- Fruit Trees
- Mature Trees
- Pine Trees
- Wooded Lot
- Property is zoned Single-Family, R1-10
Parking
- 2 Car Attached Garage
Home Design
- Rambler Architecture
- Brick Exterior Construction
Interior Spaces
- 3,180 Sq Ft Home
- 2-Story Property
- Ceiling Fan
- Skylights
- 2 Fireplaces
- Self Contained Fireplace Unit Or Insert
- Includes Fireplace Accessories
- Double Pane Windows
- Sliding Doors
- Entrance Foyer
- Mountain Views
- Electric Dryer Hookup
Kitchen
- Double Oven
- Built-In Range
- Disposal
Flooring
- Carpet
- Laminate
- Tile
Bedrooms and Bathrooms
- 4 Bedrooms | 3 Main Level Bedrooms
- Primary Bedroom on Main
Basement
- Walk-Out Basement
- Exterior Basement Entry
Schools
- Adams Elementary School
- North Layton Middle School
- Northridge High School
Utilities
- Forced Air Heating and Cooling System
- Natural Gas Connected
Additional Features
- Reclaimed Water Irrigation System
- Covered Patio or Porch
Community Details
- No Home Owners Association
- Oak Forest Subdivision
Listing and Financial Details
- Assessor Parcel Number 09-068-0224
Map
Home Values in the Area
Average Home Value in this Area
Tax History
| Year | Tax Paid | Tax Assessment Tax Assessment Total Assessment is a certain percentage of the fair market value that is determined by local assessors to be the total taxable value of land and additions on the property. | Land | Improvement |
|---|---|---|---|---|
| 2025 | $3,537 | $327,250 | $164,430 | $162,820 |
| 2024 | $3,191 | $314,050 | $179,918 | $134,132 |
| 2023 | $3,168 | $293,150 | $124,887 | $168,262 |
| 2022 | $3,269 | $548,000 | $223,866 | $324,134 |
| 2021 | $2,942 | $402,000 | $189,531 | $212,469 |
| 2020 | $2,690 | $351,000 | $162,271 | $188,729 |
| 2019 | $2,626 | $338,000 | $143,016 | $194,984 |
| 2018 | $2,436 | $314,000 | $118,480 | $195,520 |
| 2016 | $2,199 | $150,260 | $60,839 | $89,421 |
| 2015 | $2,149 | $141,185 | $60,839 | $80,346 |
| 2014 | $1,978 | $134,226 | $60,839 | $73,387 |
| 2013 | -- | $136,172 | $37,307 | $98,865 |
Property History
| Date | Event | Price | List to Sale | Price per Sq Ft |
|---|---|---|---|---|
| 11/12/2025 11/12/25 | Price Changed | $639,900 | -1.5% | $201 / Sq Ft |
| 10/14/2025 10/14/25 | Price Changed | $649,900 | -1.1% | $204 / Sq Ft |
| 09/10/2025 09/10/25 | For Sale | $657,000 | -- | $207 / Sq Ft |
Purchase History
| Date | Type | Sale Price | Title Company |
|---|---|---|---|
| Warranty Deed | -- | Truly Title | |
| Warranty Deed | -- | Hickman Land Title | |
| Special Warranty Deed | -- | Hickman Land Title | |
| Warranty Deed | -- | Founders Title Co Layton | |
| Warranty Deed | -- | Associated Title Company | |
| Interfamily Deed Transfer | -- | Equity Title Agency | |
| Interfamily Deed Transfer | -- | Equity Title Agency |
Mortgage History
| Date | Status | Loan Amount | Loan Type |
|---|---|---|---|
| Previous Owner | $252,345 | FHA | |
| Previous Owner | $147,250 | No Value Available | |
| Previous Owner | $152,800 | No Value Available |
Source: UtahRealEstate.com
MLS Number: 2110578
APN: 09-068-0224
- 2594 Joni Dr
- 2563 E 2250 N
- 2136 N 2800 E
- 2273 Snoqualmie Dr
- 2202 N 2300 E
- 2820 E 3600 N
- 2255 E 3225 N
- 2277 E 3225 N
- 3606 N 2775 E
- 1935 Deere Valley Dr
- 2316 E 1975 N
- 3624 N 2775 E
- 1911 Deere Valley Dr
- 3302 N 2175 E
- 2141 E Oak Ln Unit 5
- 2008 E Redtail Way
- 3532 N Layton Ridge Dr
- 2032 N 2100 E
- 2688 N 1750 E
- 1907 N Bridge Ct
- 2291 E 2900 N
- 2925 N Church St
- 1375 Jaques Dr
- 1201 E 2400 N
- 2297 N 1125 E
- 2997 E S Village Dr
- 754 Eastside Dr
- 1997 N 1250 E
- 1110 E 1100 N
- 2253 N 10 W Unit ID1250604P
- 702 Colonial Ave
- 2580 E 6550 S
- 1225 E Gentile St
- 250 N Adamswood Rd
- 2090 N Hillfield Rd
- 2798 N Hill Field Rd
- 1025 E Gentile St Unit 1025
- 2111 N Hill Field Rd
- 1656 N Hill Field Rd
- 2955 N 400 W
