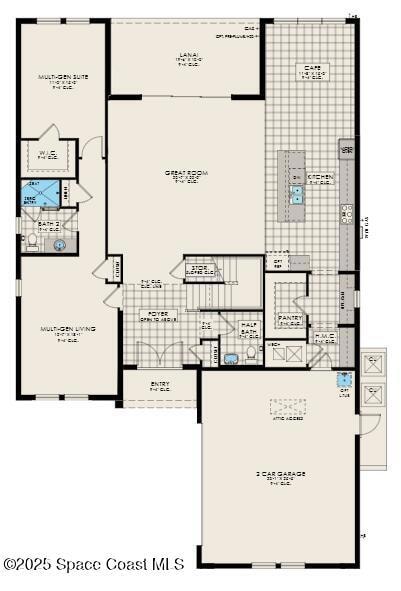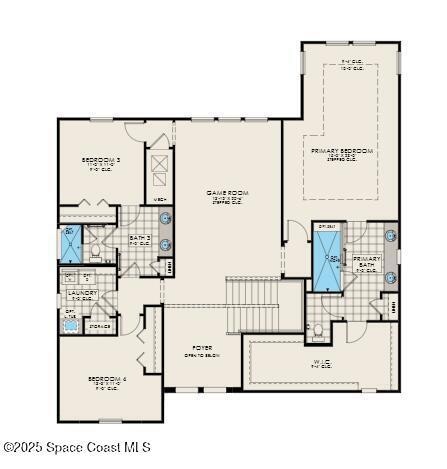
NEW CONSTRUCTION
$10K PRICE INCREASE
2777 Kamin Dr Melbourne, FL 32940
Estimated payment $5,592/month
Total Views
1,663
4
Beds
3.5
Baths
3,243
Sq Ft
$261
Price per Sq Ft
Highlights
- New Construction
- Home fronts a pond
- Pickleball Courts
- Viera Elementary School Rated A
- Community Pool
- Jogging Path
About This Home
community pool, playground, pickle ball courts, covered pavilion and trails
Home Details
Home Type
- Single Family
Year Built
- Built in 2024 | New Construction
Lot Details
- 0.27 Acre Lot
- Home fronts a pond
- West Facing Home
- Front and Back Yard Sprinklers
- Few Trees
HOA Fees
- $67 Monthly HOA Fees
Parking
- 3 Car Garage
Home Design
- Home is estimated to be completed on 6/1/26
- Block Exterior
Interior Spaces
- 3,243 Sq Ft Home
- 2-Story Property
Kitchen
- Gas Oven
- Gas Cooktop
- Microwave
- ENERGY STAR Qualified Dishwasher
Bedrooms and Bathrooms
- 4 Bedrooms
Schools
- Johnson Middle School
- Eau Gallie High School
Utilities
- Central Heating and Cooling System
- Tankless Water Heater
- Gas Water Heater
- Cable TV Available
Listing and Financial Details
- Assessor Parcel Number 26-36-33-Yq-0000u.0-0006.00
- Community Development District (CDD) fees
- $1,135 special tax assessment
Community Details
Overview
- Association fees include cable TV
- $87 Other Monthly Fees
- Pangea Park Subdivision
Recreation
- Pickleball Courts
- Community Playground
- Community Pool
- Jogging Path
Map
Create a Home Valuation Report for This Property
The Home Valuation Report is an in-depth analysis detailing your home's value as well as a comparison with similar homes in the area
Home Values in the Area
Average Home Value in this Area
Tax History
| Year | Tax Paid | Tax Assessment Tax Assessment Total Assessment is a certain percentage of the fair market value that is determined by local assessors to be the total taxable value of land and additions on the property. | Land | Improvement |
|---|---|---|---|---|
| 2023 | -- | $17,000 | -- | -- |
Source: Public Records
Property History
| Date | Event | Price | Change | Sq Ft Price |
|---|---|---|---|---|
| 07/01/2025 07/01/25 | Price Changed | $844,976 | +1.2% | $261 / Sq Ft |
| 06/04/2025 06/04/25 | For Sale | $834,976 | -- | $257 / Sq Ft |
Source: Space Coast MLS (Space Coast Association of REALTORS®)
Similar Homes in Melbourne, FL
Source: Space Coast MLS (Space Coast Association of REALTORS®)
MLS Number: 1048056
APN: 26-36-33-YQ-0000U.0-0006.00
Nearby Homes
- 2737 Kamin Dr
- 9292 Machin Place
- 2887 Kamin Dr
- 9527 Ebeko Ct
- 3234 Laming
- 2499 Pangea Cir
- 2888 Pangea Cir
- 2938 Pangea Cir
- 3047 Kamin Dr
- 2979 Pangea Cir
- 3028 Pangea Cir
- 3038 Pangea Cir
- 3048 Pangea Cir
- 2476 Kamin Dr
- 3088 Pangea Cir
- 9014 Telica Place
- 2257 Kamin Dr
- 2604 Pelagornis Dr
- 3280 Galeras Dr
- 3300 Galeras Dr
- 2779 Pangea Cir
- 2988 Pangea Cir
- 9953 Alister Dr
- 1202 Great Belt Cir
- 1082 Great Belt Cir
- 4726 Four Lakes Dr
- 8353 Auterra Dr
- 4441 Portage Trail
- 4496 Four Lakes Dr
- 8578 Rocard Ct
- 8538 Rocard Ct
- 1383 Vestavia Cir
- 4124 Waterloo Place
- 8135 Tethys Ct
- 7820 Cache Creek Ln
- 7794 Cache Creek Ln
- 7775 Cache Creek Ln
- 8048 Gullen Dr
- 5277 Mansford Place
- 5276 Mansford Place


