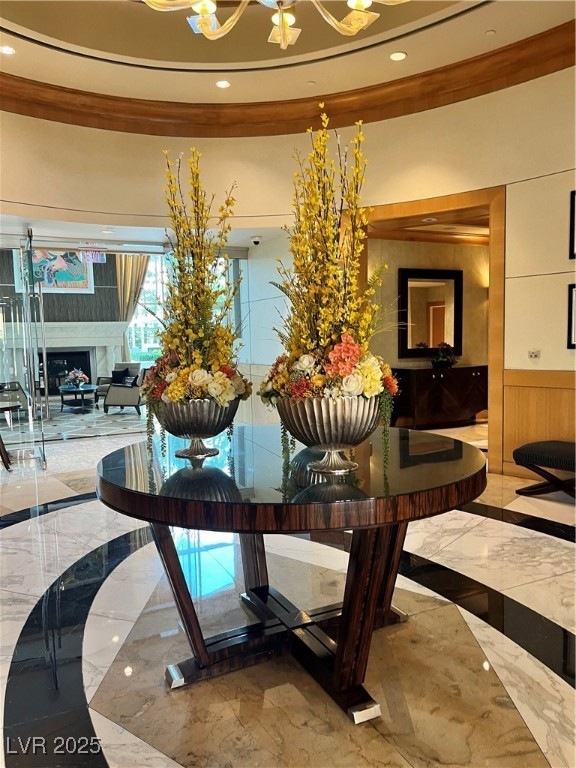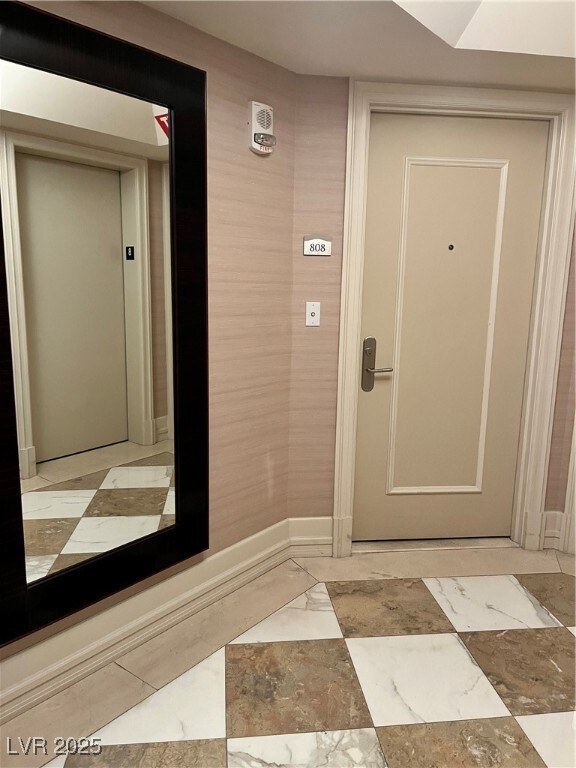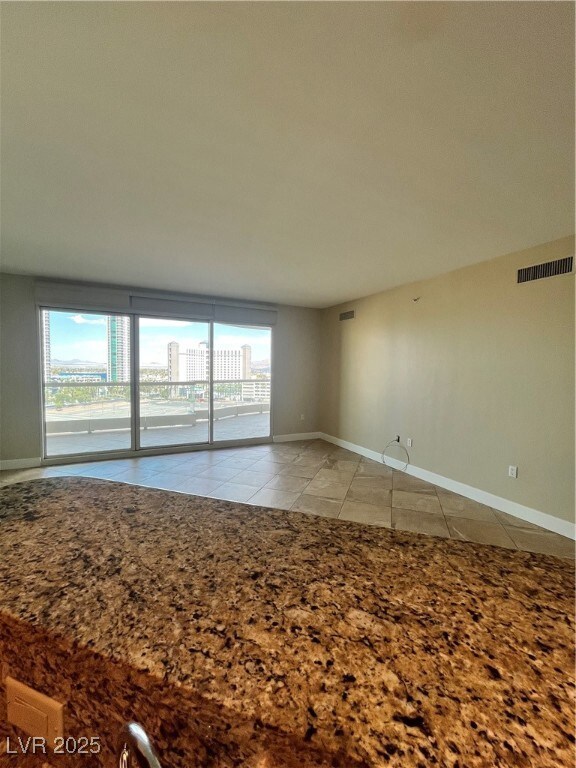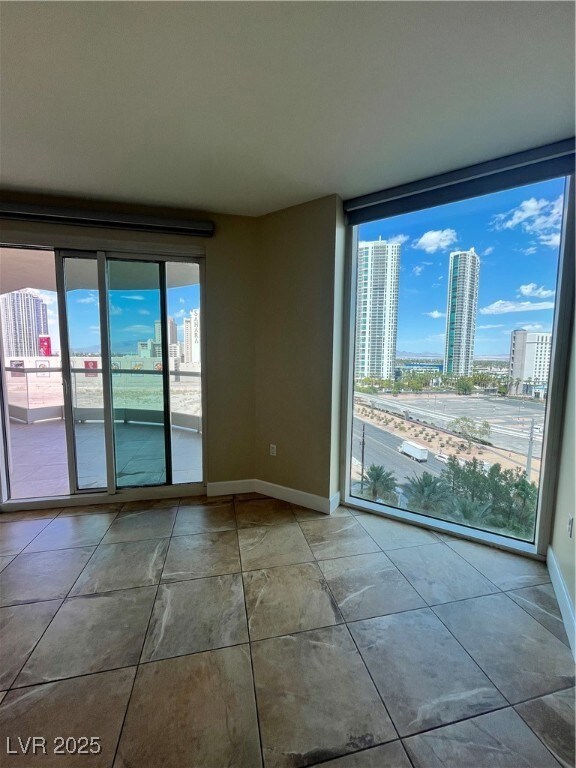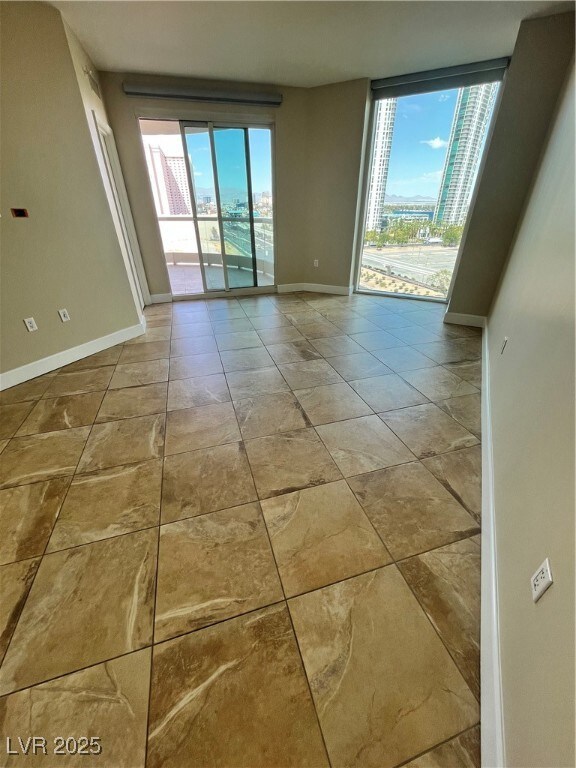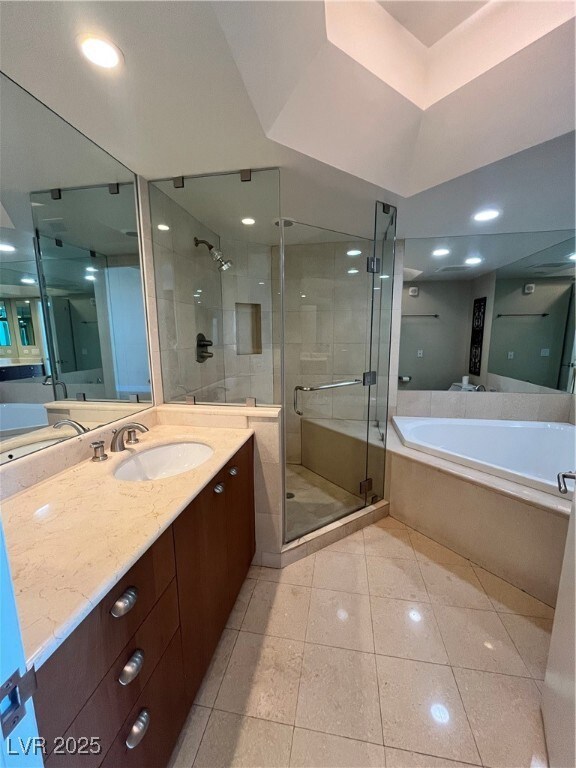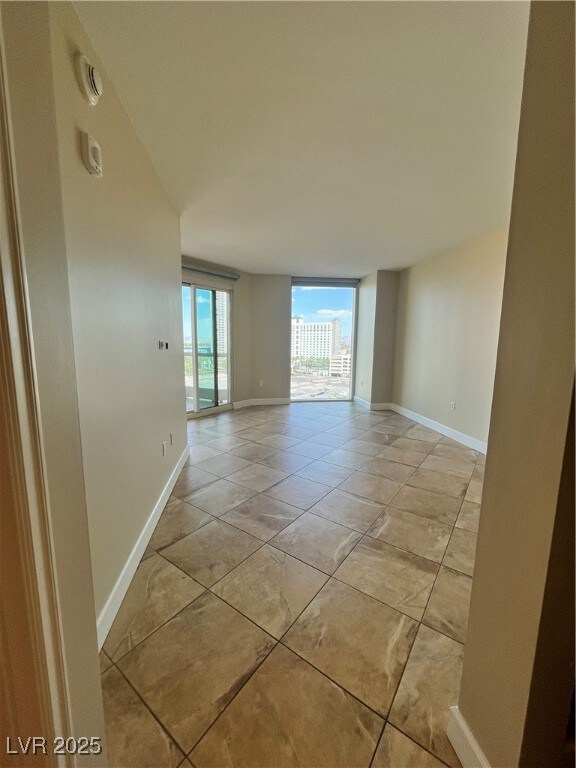2777 Paradise Rd Unit 808 Las Vegas, NV 89109
The Strip NeighborhoodHighlights
- Fitness Center
- City View
- Community Pool
- Gated Community
- Main Floor Primary Bedroom
- Balcony
About This Home
EXPRERIENCE THE HIGHRISE LIVING AT THE FOUR TURNBERRY***ENJOY ALL THE FABULOUS EMANITIES AND THE SPECTACULAR VIEW OF THE CITY AND MOUNTAIN FROM THE OVERSIZED BALCONY***WINDOWS WITH AUTOMATIC BLINDS***BATHROOM WITH SEPARATE SHOWER AND JETTED TUB***ALL TILED FLOOR MAKES FOR EASY CARE***BREATH TAKING VIEW FROM ALL THE ROOMS***GUARD GATED AND MOVE IN READY!!
Listing Agent
Prosperity Realty Global Enter Brokerage Phone: 702-485-2291 License #S.0058960 Listed on: 08/19/2025
Property Details
Home Type
- Multi-Family
Est. Annual Taxes
- $2,915
Year Built
- Built in 2005
Lot Details
- 0.5 Acre Lot
- North Facing Home
Property Views
- City
- Mountain
Home Design
- Property Attached
- Entry on the 8th floor
- Flat Roof Shape
- Frame Construction
- Stucco
Interior Spaces
- 1,179 Sq Ft Home
- Blinds
- Ceramic Tile Flooring
Kitchen
- Built-In Gas Oven
- Microwave
- Dishwasher
- Disposal
Bedrooms and Bathrooms
- 1 Primary Bedroom on Main
- Main Floor Bedroom
Laundry
- Laundry closet
- Washer and Dryer
Parking
- 1 Parking Space
- Covered Parking
- Assigned Parking
Outdoor Features
- Balcony
Schools
- Park Elementary School
- Fremont John C. Middle School
- Valley High School
Utilities
- Central Heating and Cooling System
- Heating System Uses Gas
- Cable TV Available
Listing and Financial Details
- Security Deposit $3,000
- Property Available on 8/19/25
- Tenant pays for cable TV, electricity, key deposit
- The owner pays for association fees, gas, sewer, water
Community Details
Overview
- Property has a Home Owners Association
- Four Turnberry Association, Phone Number (702) 732-7024
- High-Rise Condominium
- Turnberry Place Phase 4 Subdivision
- The community has rules related to covenants, conditions, and restrictions
Amenities
- Recreation Room
- Community Storage Space
Recreation
- Fitness Center
- Community Pool
Pet Policy
- Call for details about the types of pets allowed
Security
- Security Guard
- Gated Community
Map
Source: Las Vegas REALTORS®
MLS Number: 2711689
APN: 162-09-615-058
- 2777 Paradise Rd Unit 702
- 2777 Paradise Rd Unit 2605
- 2777 Paradise Rd Unit 3503
- 2777 Paradise Rd Unit 2801
- 2777 Paradise Rd Unit 1002
- 2777 Paradise Rd Unit 502
- 2777 Paradise Rd Unit 3701
- 2777 Paradise Rd Unit 1505
- 2777 Paradise Rd Unit 2702
- 2777 Paradise Rd Unit 1701
- 2777 Paradise Rd Unit 301
- 2777 Paradise Rd Unit 2302
- 2777 Paradise Rd Unit 1801
- 2747 Paradise Rd Unit PH3801
- 2747 Paradise Rd Unit 1205
- 2747 Paradise Rd Unit 3404
- 2747 Paradise Rd Unit 2301
- 2747 Paradise Rd Unit 1602
- 2747 Paradise Rd Unit 501
- 2747 Paradise Rd Unit 2305
- 2777 Paradise Rd Unit 607
- 2777 Paradise Rd Unit 403
- 2777 Paradise Rd Unit 707
- 2777 Paradise Rd Unit 205
- 2777 Paradise Rd Unit 2702
- 2777 Paradise Rd Unit 1801
- 2747 Paradise Rd Unit 2401
- 2747 Paradise Rd Unit 502
- 2747 Paradise Rd Unit 1602
- 2747 Paradise Rd Unit 205
- 2857 Paradise Rd Unit 1406
- 2857 Paradise Rd Unit 206
- 2857 Paradise Rd Unit 1604
- 2857 Paradise Rd Unit 1205
- 222 Karen Ave Unit 3301
- 222 Karen Ave Unit 2604
- 222 Karen Ave Unit 1006
- 322 Karen Ave Unit 801
- 322 Karen Ave Unit 1507
- 322 Karen Ave Unit 4001
