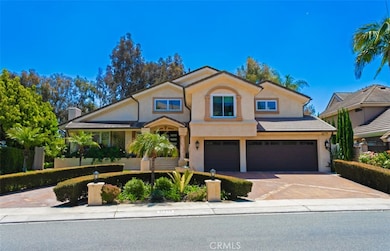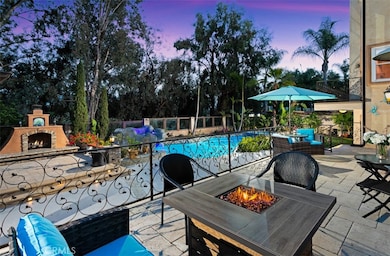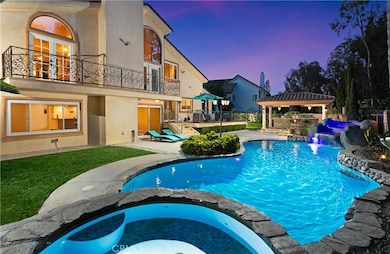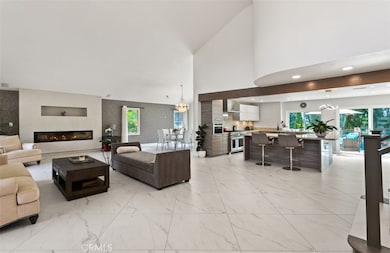
27773 Hidden Trail Rd Laguna Hills, CA 92653
Nellie Gail NeighborhoodEstimated payment $19,074/month
Highlights
- Community Stables
- Heated In Ground Pool
- View of Trees or Woods
- Valencia Elementary Rated A
- Primary Bedroom Suite
- Updated Kitchen
About This Home
Located in the exclusive Nellie Gail Ranch, this remodeled and highly upgraded home features an Open floor plan including a large chefs kitchen with upgraded Thermador stainless appliances including an oversized "waterfall" Island and backsplash, counter tops in a beautiful, mink colored "Taj Mahal" Marble.Also, a large, open living room and dining room features a contemporary designed electric fireplace. Upstairs is the large master retreat featuring a loft area, two walk in closets, a large master bathroom with walk in shower and soaking tub and all new custom mirrored sliding closet doors as well as french doors to the patio overlooking the pool. Also, three additional bedrooms, one en-suite and two share a separate full bath,The resort like private backyard includes a pool/spa/waterfall and a gazebo with appliances, TV and a large patio deck as well as extensive privacy landscaping. The lower family room features a custom bar, an additional en-suite guest bedroom (or office), powder room, laundry room and garage access. The newly remodeled garage is perfect for the car enthusiast with custom cabinetry and epoxy floors.
Listing Agent
HRE Commercial Inc. Brokerage Phone: 949-378-9173 License #01171405 Listed on: 05/29/2025
Open House Schedule
-
Sunday, June 01, 20251:00 to 4:00 pm6/1/2025 1:00:00 PM +00:006/1/2025 4:00:00 PM +00:00Add to Calendar
Home Details
Home Type
- Single Family
Est. Annual Taxes
- $24,066
Year Built
- Built in 1989 | Remodeled
Lot Details
- 0.5 Acre Lot
- Fenced
- Fence is in good condition
- Landscaped
- Sprinkler System
- Wooded Lot
- Lawn
- Garden
- Front Yard
HOA Fees
- $149 Monthly HOA Fees
Parking
- 3 Car Direct Access Garage
- Parking Available
- Workshop in Garage
- Front Facing Garage
- Two Garage Doors
- Garage Door Opener
- Circular Driveway
- Driveway Up Slope From Street
Property Views
- Woods
- Pool
- Neighborhood
Home Design
- Patio Home
- Split Level Home
- Slab Foundation
- Fire Rated Drywall
- Composition Roof
- Pre-Cast Concrete Construction
Interior Spaces
- 3,886 Sq Ft Home
- 3-Story Property
- Open Floorplan
- Built-In Features
- Bar
- Cathedral Ceiling
- Ceiling Fan
- Electric Fireplace
- Double Pane Windows
- French Doors
- Sliding Doors
- Entrance Foyer
- Great Room
- Family Room Off Kitchen
- Living Room with Fireplace
- Living Room with Attached Deck
- Home Office
- Tile Flooring
Kitchen
- Updated Kitchen
- Eat-In Kitchen
- Breakfast Bar
- Electric Oven
- Built-In Range
- Dishwasher
- Stone Countertops
- Disposal
Bedrooms and Bathrooms
- 5 Bedrooms
- Retreat
- Primary Bedroom Suite
- Upgraded Bathroom
- In-Law or Guest Suite
- Granite Bathroom Countertops
- Dual Sinks
- Dual Vanity Sinks in Primary Bathroom
- Bathtub
- Walk-in Shower
Laundry
- Laundry Room
- Gas And Electric Dryer Hookup
Pool
- Heated In Ground Pool
- Heated Spa
- In Ground Spa
Outdoor Features
- Balcony
- Patio
- Lanai
- Terrace
- Exterior Lighting
- Outdoor Grill
Location
- Suburban Location
Utilities
- Forced Air Heating and Cooling System
- 220 Volts in Garage
- Water Heater
Listing and Financial Details
- Tax Lot 54
- Tax Tract Number 12551
- Assessor Parcel Number 63639206
- $21 per year additional tax assessments
Community Details
Overview
- Nellie Gail Ranch Assoc Association, Phone Number (949) 425-1477
- Nellie Gail HOA
- Nellie Gail Subdivision
Amenities
- Picnic Area
- Clubhouse
Recreation
- Tennis Courts
- Sport Court
- Community Playground
- Community Pool
- Park
- Community Stables
- Horse Trails
- Hiking Trails
- Bike Trail
Security
- Security Service
- Resident Manager or Management On Site
Map
Home Values in the Area
Average Home Value in this Area
Tax History
| Year | Tax Paid | Tax Assessment Tax Assessment Total Assessment is a certain percentage of the fair market value that is determined by local assessors to be the total taxable value of land and additions on the property. | Land | Improvement |
|---|---|---|---|---|
| 2024 | $24,066 | $2,338,819 | $1,759,540 | $579,279 |
| 2023 | $23,497 | $2,292,960 | $1,725,039 | $567,921 |
| 2022 | $14,185 | $1,387,837 | $878,126 | $509,711 |
| 2021 | $22,178 | $1,360,625 | $860,908 | $499,717 |
| 2020 | $22,008 | $1,346,674 | $852,080 | $494,594 |
| 2019 | $21,731 | $1,320,269 | $835,372 | $484,897 |
| 2018 | $21,473 | $1,294,382 | $818,992 | $475,390 |
| 2017 | $21,188 | $1,269,002 | $802,933 | $466,069 |
| 2016 | $12,766 | $1,244,120 | $787,189 | $456,931 |
| 2015 | $12,684 | $1,225,433 | $775,365 | $450,068 |
| 2014 | $12,410 | $1,201,429 | $760,177 | $441,252 |
Property History
| Date | Event | Price | Change | Sq Ft Price |
|---|---|---|---|---|
| 05/29/2025 05/29/25 | For Sale | $3,188,000 | +41.8% | $820 / Sq Ft |
| 03/25/2022 03/25/22 | Sold | $2,248,000 | -2.2% | $562 / Sq Ft |
| 01/07/2022 01/07/22 | Pending | -- | -- | -- |
| 01/03/2022 01/03/22 | Price Changed | $2,299,000 | +4.5% | $575 / Sq Ft |
| 12/21/2021 12/21/21 | For Sale | $2,199,000 | +83.9% | $550 / Sq Ft |
| 01/24/2013 01/24/13 | Sold | $1,196,000 | -4.2% | $300 / Sq Ft |
| 12/10/2012 12/10/12 | For Sale | $1,249,000 | 0.0% | $313 / Sq Ft |
| 12/10/2012 12/10/12 | Price Changed | $1,249,000 | +4.4% | $313 / Sq Ft |
| 11/08/2012 11/08/12 | Off Market | $1,196,000 | -- | -- |
| 10/24/2012 10/24/12 | Price Changed | $1,199,000 | -2.1% | $301 / Sq Ft |
| 10/13/2012 10/13/12 | For Sale | $1,225,000 | +2.4% | $307 / Sq Ft |
| 10/04/2012 10/04/12 | Off Market | $1,196,000 | -- | -- |
| 09/17/2012 09/17/12 | Price Changed | $1,225,000 | -1.9% | $307 / Sq Ft |
| 08/27/2012 08/27/12 | Price Changed | $1,249,000 | -3.8% | $313 / Sq Ft |
| 07/16/2012 07/16/12 | Price Changed | $1,299,000 | -3.7% | $326 / Sq Ft |
| 07/09/2012 07/09/12 | Price Changed | $1,349,000 | -3.6% | $338 / Sq Ft |
| 05/30/2012 05/30/12 | For Sale | $1,399,000 | -- | $351 / Sq Ft |
Purchase History
| Date | Type | Sale Price | Title Company |
|---|---|---|---|
| Grant Deed | -- | None Listed On Document | |
| Grant Deed | $2,248,000 | Chicago Title | |
| Interfamily Deed Transfer | -- | Accommodation | |
| Interfamily Deed Transfer | -- | First American Title Company | |
| Grant Deed | $1,196,000 | Frontier Title Company | |
| Interfamily Deed Transfer | -- | Title Company | |
| Interfamily Deed Transfer | -- | -- |
Mortgage History
| Date | Status | Loan Amount | Loan Type |
|---|---|---|---|
| Previous Owner | $1,910,800 | New Conventional | |
| Previous Owner | $717,600 | New Conventional | |
| Previous Owner | $465,000 | Credit Line Revolving | |
| Previous Owner | $500,000 | Credit Line Revolving | |
| Previous Owner | $250,000 | Credit Line Revolving | |
| Previous Owner | $100,000 | Credit Line Revolving |
Similar Homes in Laguna Hills, CA
Source: California Regional Multiple Listing Service (CRMLS)
MLS Number: OC25114728
APN: 636-392-06
- 27971 Via Moreno
- 27471 Lost Trail Dr
- 27662 Deputy Cir
- 25133 Via Veracruz
- 25191 Rockridge Rd
- 25246 San Michele
- 28071 Caldaro
- 25516 Lone Pine Cir
- 28107 Caldaro
- 25141 La Jolla Way Unit F
- 25035 Footpath Ln
- 25222 Derbyhill Dr
- 28112 Newport Way Unit B
- 25122 Black Horse Ln
- 25152 Camino Del Mar Unit F
- 25641 Rapid Falls Rd
- 25081 Leucadia St Unit F
- 25102 Camino Del Mar Unit J
- 28118 El Montanero
- 27321 Lost Colt Dr






