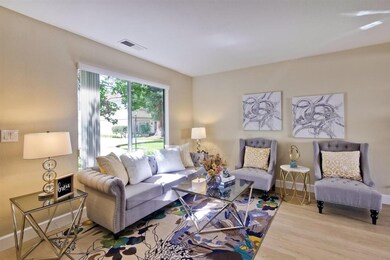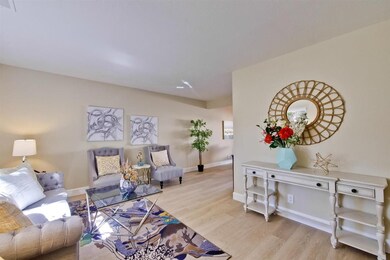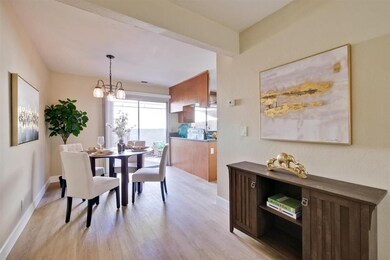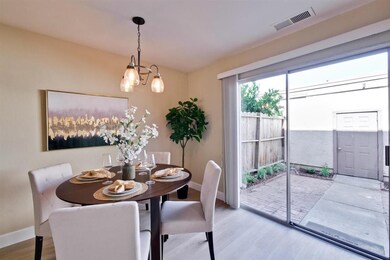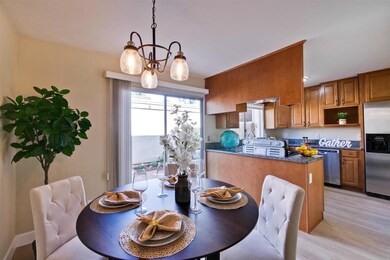
2778 Countrywalk Cir San Jose, CA 95132
Berryessa Creek NeighborhoodHighlights
- Marble Countertops
- Guest Parking
- Washer and Dryer
- Majestic Way Elementary School Rated A-
- Forced Air Heating System
- Dining Area
About This Home
As of October 2021What a lovely townhouse with everything you dream of! Convenient locations, top school district, low monthly HOA, private large back patio, attached spacious 2 car garage, 3 beds and 1.5 baths, and absolutely move-in ready. Quiet community with lots of amenities and green belts. Mostly newly remodel in 2021 -- new floor, new paint, new stove ,new dishwasher, new upstairs bath (except toilet) -- mostly new blinds--new copper piping done in 2016. Spacious bedrooms, ample storage, in-door laundry area. Great central location. Easy commute. Bart & The Great Mall are nearby. Minutes to Berryessa Creek Park, light rail. Close to HWY 680, and 5 mins drive to Target Plaza, Walgreen. And 10 mins drive to Costco, Ranch 99, H-Mart, Sprouts and many Plazas and restaurants. Do Not Miss This Great Opportunity to Own This Fantastic Home!
Last Agent to Sell the Property
Green Valley Realty USA License #00980249 Listed on: 09/01/2021

Townhouse Details
Home Type
- Townhome
Est. Annual Taxes
- $12,297
Year Built
- 1976
Parking
- 2 Car Garage
- Guest Parking
- Off-Street Parking
Home Design
- Shingle Roof
- Concrete Perimeter Foundation
Interior Spaces
- 1,240 Sq Ft Home
- 2-Story Property
- Dining Area
- Washer and Dryer
Kitchen
- Gas Oven
- Gas Cooktop
- Dishwasher
- Marble Countertops
Bedrooms and Bathrooms
- 3 Bedrooms
Additional Features
- 1,542 Sq Ft Lot
- Forced Air Heating System
Community Details
- Association fees include garbage, landscaping / gardening, maintenance - common area, maintenance - exterior, management fee, pool spa or tennis, roof
- Common Interest Management Services Association
Ownership History
Purchase Details
Home Financials for this Owner
Home Financials are based on the most recent Mortgage that was taken out on this home.Purchase Details
Home Financials for this Owner
Home Financials are based on the most recent Mortgage that was taken out on this home.Purchase Details
Home Financials for this Owner
Home Financials are based on the most recent Mortgage that was taken out on this home.Purchase Details
Home Financials for this Owner
Home Financials are based on the most recent Mortgage that was taken out on this home.Purchase Details
Home Financials for this Owner
Home Financials are based on the most recent Mortgage that was taken out on this home.Purchase Details
Home Financials for this Owner
Home Financials are based on the most recent Mortgage that was taken out on this home.Similar Homes in the area
Home Values in the Area
Average Home Value in this Area
Purchase History
| Date | Type | Sale Price | Title Company |
|---|---|---|---|
| Grant Deed | $880,000 | Chicago Title Company | |
| Interfamily Deed Transfer | -- | Chicago Title Company | |
| Grant Deed | $620,000 | Orange Coast Title Co Norcal | |
| Grant Deed | $320,000 | Old Republic Title Company | |
| Interfamily Deed Transfer | -- | Fidelity National Title | |
| Grant Deed | $182,000 | Old Republic Title Company |
Mortgage History
| Date | Status | Loan Amount | Loan Type |
|---|---|---|---|
| Open | $686,400 | New Conventional | |
| Previous Owner | $649,500 | New Conventional | |
| Previous Owner | $300,000 | New Conventional | |
| Previous Owner | $170,000 | Adjustable Rate Mortgage/ARM | |
| Previous Owner | $235,000 | New Conventional | |
| Previous Owner | $30,000 | Credit Line Revolving | |
| Previous Owner | $190,000 | Purchase Money Mortgage | |
| Previous Owner | $155,000 | Unknown | |
| Previous Owner | $136,416 | No Value Available |
Property History
| Date | Event | Price | Change | Sq Ft Price |
|---|---|---|---|---|
| 10/01/2021 10/01/21 | Sold | $880,000 | +10.1% | $710 / Sq Ft |
| 09/08/2021 09/08/21 | Pending | -- | -- | -- |
| 09/01/2021 09/01/21 | For Sale | $799,000 | +28.9% | $644 / Sq Ft |
| 09/27/2016 09/27/16 | Sold | $620,000 | +24.0% | $500 / Sq Ft |
| 08/01/2016 08/01/16 | Pending | -- | -- | -- |
| 07/11/2016 07/11/16 | For Sale | $499,999 | 0.0% | $403 / Sq Ft |
| 02/14/2014 02/14/14 | Rented | $2,100 | -8.7% | -- |
| 02/14/2014 02/14/14 | Under Contract | -- | -- | -- |
| 01/16/2014 01/16/14 | For Rent | $2,300 | -- | -- |
Tax History Compared to Growth
Tax History
| Year | Tax Paid | Tax Assessment Tax Assessment Total Assessment is a certain percentage of the fair market value that is determined by local assessors to be the total taxable value of land and additions on the property. | Land | Improvement |
|---|---|---|---|---|
| 2024 | $12,297 | $915,552 | $457,776 | $457,776 |
| 2023 | $11,374 | $840,000 | $420,000 | $420,000 |
| 2022 | $12,167 | $880,000 | $440,000 | $440,000 |
| 2021 | $9,291 | $664,764 | $332,382 | $332,382 |
| 2020 | $9,067 | $657,948 | $328,974 | $328,974 |
| 2019 | $8,742 | $645,048 | $322,524 | $322,524 |
| 2018 | $8,633 | $632,400 | $316,200 | $316,200 |
| 2017 | $8,700 | $620,000 | $310,000 | $310,000 |
| 2016 | $5,096 | $348,924 | $244,248 | $104,676 |
| 2015 | $5,028 | $343,684 | $240,580 | $103,104 |
| 2014 | $4,835 | $336,953 | $235,868 | $101,085 |
Agents Affiliated with this Home
-
Linda Tran
L
Seller's Agent in 2021
Linda Tran
Green Valley Realty USA
(408) 512-5712
1 in this area
16 Total Sales
-
Greta Liu

Buyer's Agent in 2021
Greta Liu
Maxreal
(408) 887-3862
1 in this area
61 Total Sales
-
A
Seller's Agent in 2016
Ann Thai
Intero Real Estate Services
-
Ben Hsu
B
Seller's Agent in 2014
Ben Hsu
Cal-Max Realty
(408) 725-8848
Map
Source: MLSListings
MLS Number: ML81860869
APN: 586-34-011
- 3016 Ironside Ct
- 1941 Grosvenor Dr
- 2009 Stonewood Ln
- 2074 Ashwood Ln
- 2133 Ashwood Ln
- 3173 Hostetter Rd
- 1509 Japaul Ln
- 3139 Laneview Dr
- 3587 Behler Dr
- 1545 Stone Creek Dr
- 1680 Morrill Ave
- 1566 Stone Creek Dr
- 3188 Landess Ave Unit A
- 1810 Queen Victoria Way
- 1505 Sun Ln
- 1435 Mardan Dr
- 2924 Via Encinitas
- 1965 Camargo Dr
- 1431 Sierra Creek Way
- 3388 Landess Ave Unit A

