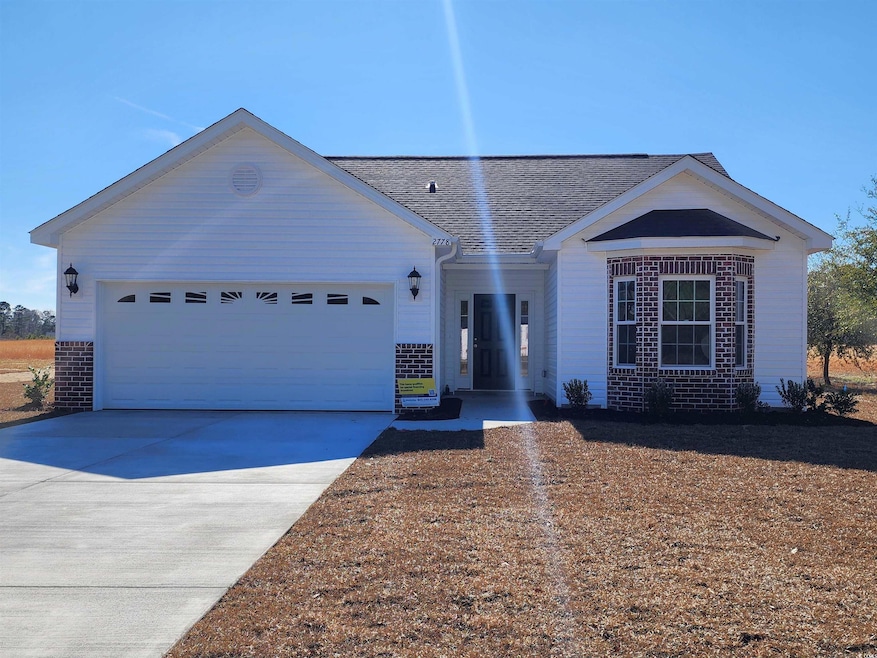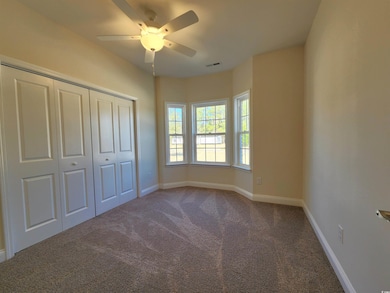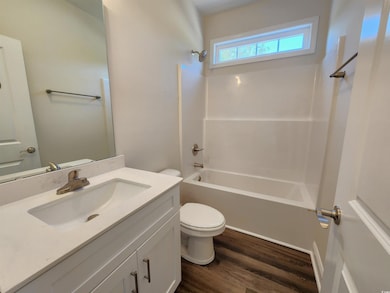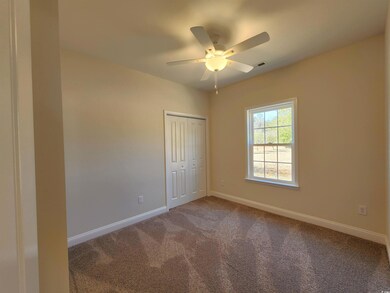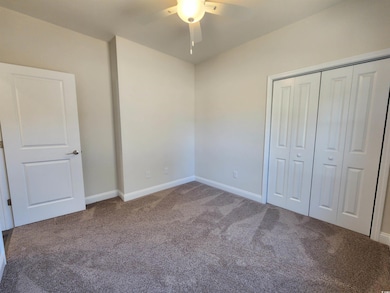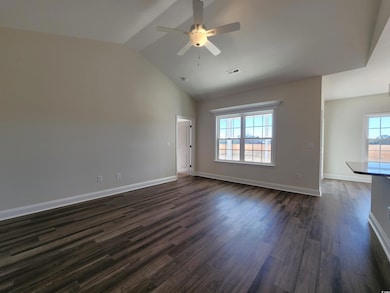
Highlights
- New Construction
- Ranch Style House
- Stainless Steel Appliances
- Vaulted Ceiling
- Solid Surface Countertops
- Rear Porch
About This Home
As of May 20253 BR/2 Bath No-HOA New Construction Home on Almost an Acre!!! Have you been looking for a new home on a LARGE lot in a rural setting, yet still close to all the beach-area attractions??? If so, this is the one! This gorgeous home features LVP flooring in the living & dinging area, kitchen & bathrooms, stainless steel appliances and granite counter tops in the kitchen, ceiling fans in all the bedrooms & living room, and an irrigation system to help keep your yard green during the warm summer months. This backyard is HUGE!!! Bring your RV, utility trailer, and boat. Install your pool & shed. You've got room to do it all!!! And, you can't beat the convenience of this location. Small-town charm with quick access to all the Grand Strand has to offer! As the owner of this home you'll never be far from dining, shopping, fishing, golfing...sand, sun, and fun!!! Eligible for 100% USDA Financing!! Ask about preferred lender incentives!
Last Agent to Sell the Property
Corder Properties, Inc. License #117644 Listed on: 12/06/2024
Home Details
Home Type
- Single Family
Year Built
- Built in 2024 | New Construction
Lot Details
- 0.83 Acre Lot
- Rectangular Lot
Parking
- 2 Car Attached Garage
- Garage Door Opener
Home Design
- Ranch Style House
- Slab Foundation
- Masonry Siding
- Vinyl Siding
Interior Spaces
- 1,319 Sq Ft Home
- Vaulted Ceiling
- Ceiling Fan
- Combination Kitchen and Dining Room
- Fire and Smoke Detector
- Washer and Dryer Hookup
Kitchen
- Range
- Microwave
- Dishwasher
- Stainless Steel Appliances
- Solid Surface Countertops
- Disposal
Flooring
- Carpet
- Luxury Vinyl Tile
Bedrooms and Bathrooms
- 3 Bedrooms
- 2 Full Bathrooms
Schools
- Daisy Elementary School
- Loris Middle School
- Loris High School
Utilities
- Central Heating and Cooling System
- Water Heater
- Phone Available
- Cable TV Available
Additional Features
- No Carpet
- Rear Porch
Community Details
- Built by Bridges Custom Homes
- The community has rules related to allowable golf cart usage in the community
Listing and Financial Details
- Home warranty included in the sale of the property
Similar Homes in Loris, SC
Home Values in the Area
Average Home Value in this Area
Property History
| Date | Event | Price | Change | Sq Ft Price |
|---|---|---|---|---|
| 05/29/2025 05/29/25 | Sold | $289,000 | -1.7% | $219 / Sq Ft |
| 03/20/2025 03/20/25 | Price Changed | $294,000 | -0.3% | $223 / Sq Ft |
| 12/06/2024 12/06/24 | For Sale | $295,000 | -- | $224 / Sq Ft |
Tax History Compared to Growth
Agents Affiliated with this Home
-
Brett Corder

Seller's Agent in 2025
Brett Corder
Corder Properties, Inc.
(843) 364-7557
237 Total Sales
-
Richard Sander

Buyer's Agent in 2025
Richard Sander
Price & Company Realty Inc.
(843) 455-2003
27 Total Sales
Map
Source: Coastal Carolinas Association of REALTORS®
MLS Number: 2427720
- 2808 Daisy Rd Unit Lot 4 - Dylan 1820
- 2814 Daisy Rd Unit Lot 5 Madalyn
- 2770 Daisy Rd Unit Lot 1 - Paige
- 2858 Daisy Rd
- 5669 S Carolina 66
- 3790 S Carolina 66
- 2207 S Carolina 66
- 3150 Dusty Rd
- 104 Fair Meadow Ct
- TBD Daisy Rd
- TBD Daisy Rd Unit Lot 8
- 133 Fair Meadow Ct
- 125 Fair Meadow Ct
- 121 Fair Meadow Ct
- 129 Fair Meadow Ct
- 124 Fair Meadow Ct
- 116 Fair Meadow Ct
- 108 Fair Meadow Ct
- 120 Fair Meadow Ct
- 0 Macedonia Dr
