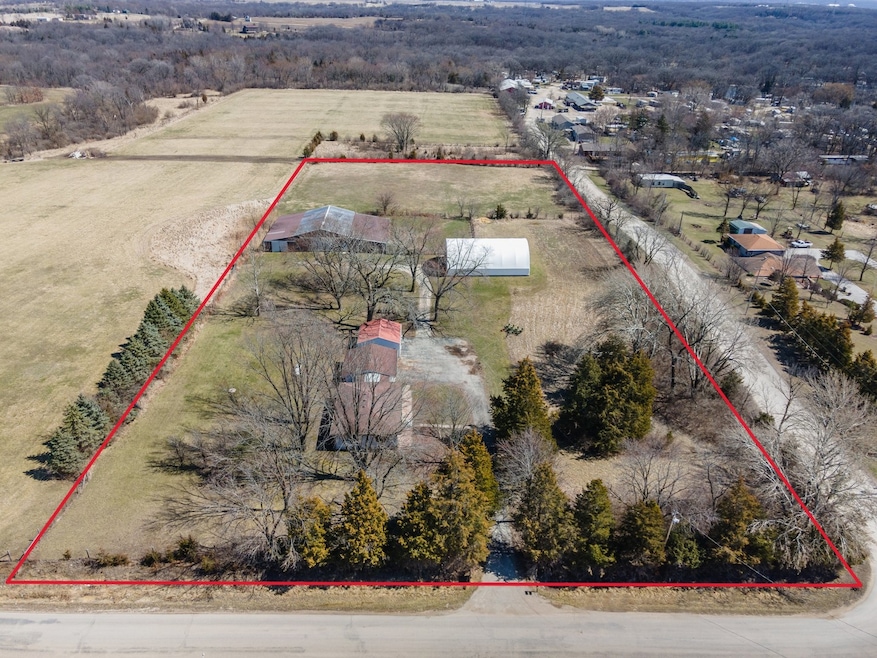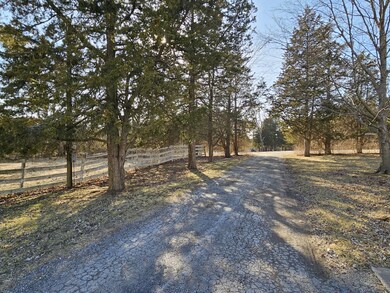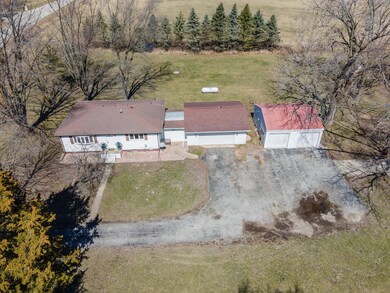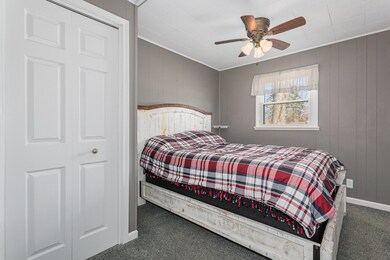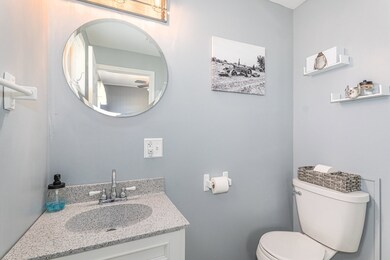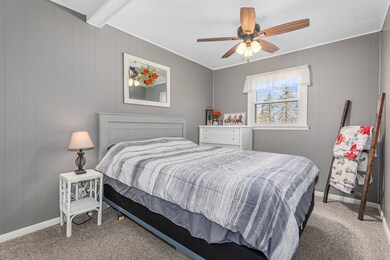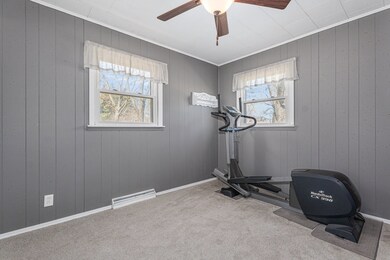
2778 E 2625th Rd Marseilles, IL 61341
Highlights
- Barn
- Second Garage
- Mature Trees
- Stables
- 4.57 Acre Lot
- Ranch Style House
About This Home
As of June 20255 ACRE RURAL RESIDENCE / PRIVATE HORSE PROPERTY with HOUSE, HORSE BARN & MULTI-PURPOSE FABRIC BUILDING with LOW PROPERTY TAXES of $2,160. * This is the perfect starter farm; a property designed for animal lovers and those seeking a peaceful country lifestyle. A beautiful pine tree-lined driveway and classic three-board wood fencing creates an inviting entrance. The ranch-style home features three updated bedrooms, two updated bathrooms and a spacious living room complete with an electric fireplace. The original eat-in kitchen is ready to be customized to your taste. Plenty of space to add cabinets and counters; consider a counter that would double as a table. A first-floor laundry and utility room, conveniently located off the mudroom, adds to the home's practicality. Parking and storage are abundant with an attached two-car garage and an additional detached two-car garage. The large backyard is perfect for recreation, relaxation or gardening. The POLE BARN is 42x60 with 8 stalls, a tack room, feed room and a hay loft. The south side of the barn has a 30x60 overhang where the 4 stalls with dutch doors open to individual turnouts, protected from the elements. The lean-to on the north side is 24x60 provides additional equipment storage. COVERALL FABRIC BUILDING is 40x60 with new fabric an overhead door and service entrance, is perfect for storing equipment or toys and serving as a workshop. Two fenced paddocks, one large grass pasture plus additional unfenced land provides ample turnout space. Conveniently located near larger stores as well as Catlin and Matthiessen State Park for those looking to trails. This property is an excellent choice for equestrians and outdoor enthusiasts alike. Zoned Rural Residential. Sells "As-Is". Sellers will need time to locate their next home, but they are moving in-town, so the search should be relatively easy.
Last Agent to Sell the Property
Century 21 Integra License #471019735 Listed on: 03/27/2025

Home Details
Home Type
- Single Family
Est. Annual Taxes
- $2,157
Year Built
- Built in 1965
Lot Details
- 4.57 Acre Lot
- Lot Dimensions are 300x664x300x664
- Corner Lot
- Paved or Partially Paved Lot
- Mature Trees
Parking
- 4 Car Garage
- Second Garage
- Driveway
- Parking Included in Price
Home Design
- Ranch Style House
- Asphalt Roof
- Concrete Perimeter Foundation
- Box Stalls
Interior Spaces
- 1,120 Sq Ft Home
- Mud Room
- Family Room
- Living Room
- Combination Kitchen and Dining Room
- Laundry Room
Flooring
- Carpet
- Laminate
Bedrooms and Bathrooms
- 3 Bedrooms
- 3 Potential Bedrooms
- 2 Full Bathrooms
Schools
- Milton Pope Elementary School
- Seneca Township High School
Utilities
- Central Air
- Heating System Uses Propane
- Well
- Septic Tank
Additional Features
- Outbuilding
- Barn
- Stables
Listing and Financial Details
- Homeowner Tax Exemptions
Ownership History
Purchase Details
Home Financials for this Owner
Home Financials are based on the most recent Mortgage that was taken out on this home.Purchase Details
Home Financials for this Owner
Home Financials are based on the most recent Mortgage that was taken out on this home.Purchase Details
Home Financials for this Owner
Home Financials are based on the most recent Mortgage that was taken out on this home.Similar Homes in Marseilles, IL
Home Values in the Area
Average Home Value in this Area
Purchase History
| Date | Type | Sale Price | Title Company |
|---|---|---|---|
| Warranty Deed | $365,000 | None Available | |
| Quit Claim Deed | -- | None Available | |
| Warranty Deed | $186,000 | -- | |
| Warranty Deed | -- | -- |
Mortgage History
| Date | Status | Loan Amount | Loan Type |
|---|---|---|---|
| Open | $346,750 | New Conventional | |
| Previous Owner | $164,500 | New Conventional | |
| Previous Owner | $180,025 | New Conventional | |
| Previous Owner | $75,000 | Credit Line Revolving |
Property History
| Date | Event | Price | Change | Sq Ft Price |
|---|---|---|---|---|
| 06/20/2025 06/20/25 | Sold | $365,000 | 0.0% | $326 / Sq Ft |
| 04/02/2025 04/02/25 | Pending | -- | -- | -- |
| 03/27/2025 03/27/25 | For Sale | $365,000 | +92.6% | $326 / Sq Ft |
| 12/21/2015 12/21/15 | Sold | $189,500 | -2.8% | $161 / Sq Ft |
| 10/08/2015 10/08/15 | Pending | -- | -- | -- |
| 09/16/2015 09/16/15 | For Sale | $195,000 | -- | $165 / Sq Ft |
Tax History Compared to Growth
Tax History
| Year | Tax Paid | Tax Assessment Tax Assessment Total Assessment is a certain percentage of the fair market value that is determined by local assessors to be the total taxable value of land and additions on the property. | Land | Improvement |
|---|---|---|---|---|
| 2024 | $2,123 | $40,904 | $6,329 | $34,575 |
| 2023 | $2,157 | $40,885 | $6,246 | $34,639 |
| 2022 | $2,664 | $46,536 | $6,105 | $40,431 |
| 2021 | $2,674 | $46,457 | $6,026 | $40,431 |
| 2020 | $2,672 | $46,385 | $5,954 | $40,431 |
| 2019 | $2,735 | $46,644 | $5,933 | $40,711 |
| 2018 | $2,759 | $46,446 | $5,855 | $40,591 |
| 2017 | $2,767 | $46,395 | $5,804 | $40,591 |
| 2016 | $2,780 | $46,571 | $5,794 | $40,777 |
Agents Affiliated with this Home
-

Seller's Agent in 2025
Amy Rogus
Century 21 Integra
(815) 210-8633
2 in this area
155 Total Sales
-

Buyer's Agent in 2025
Cirenio Jimenez
Compass
(773) 484-3218
1 in this area
119 Total Sales
-

Seller's Agent in 2015
George Shanley
Coldwell Banker Real Estate Group
(815) 228-1859
35 in this area
472 Total Sales
Map
Source: Midwest Real Estate Data (MRED)
MLS Number: 12314886
APN: 24-16-144000
- 2598 N 2739th Rd
- 2795 E 28th Lot 1328 Rd
- 2795 E 28th Lot 870 Rd
- 2795 E 28th Lot 1330 Rd
- 2795 E 28th Lot 1376 Rd
- 2795 E 28th Lot 1175 Rd
- 2795 E Rd
- 2795 E 28th Lot 23 Rd
- 2795 E 28th Lot 1341 Rd
- 2795 E 28th Lot 19 Rd
- 2795 E 28th Lot 1344 Rd
- 2795 E 28th Lot 938 Rd
- 2795 E 28th Lot 1083 Rd
- 2795 E 28th Lot 1187 Rd
- 2795 E 28th Lot 983 Rd
- 2795 E 28th Lot 586 Rd
- 2795 E 28th Lot 584 Rd
- 2795 E 28th Lot 759 Rd
- 2795 E 28th Lot 1404 Rd
- 2795 E 28th Lot 781 Rd
