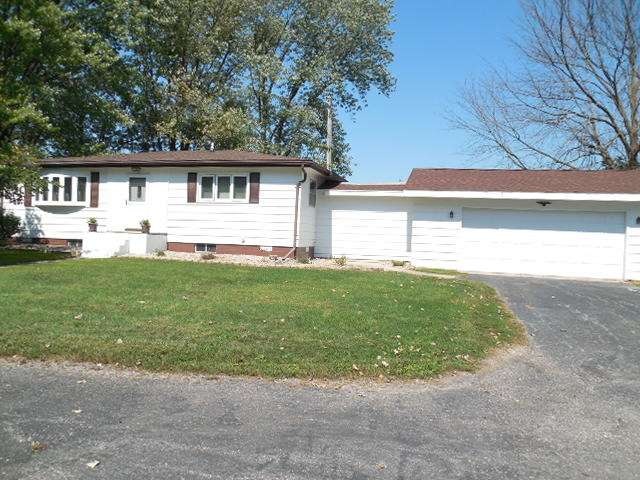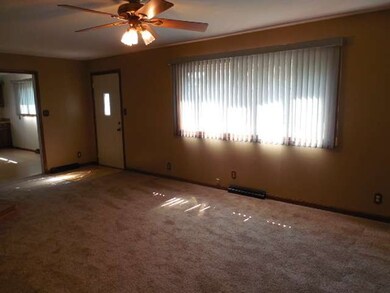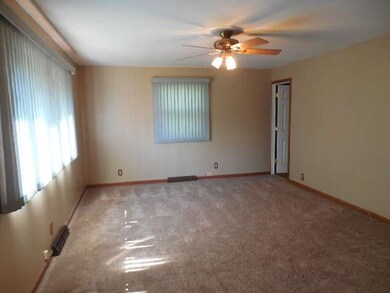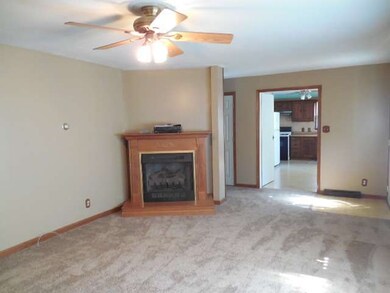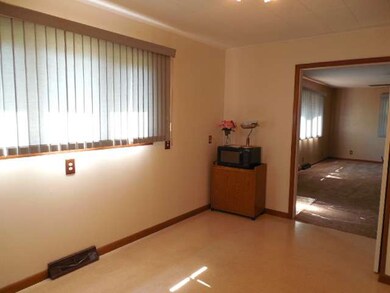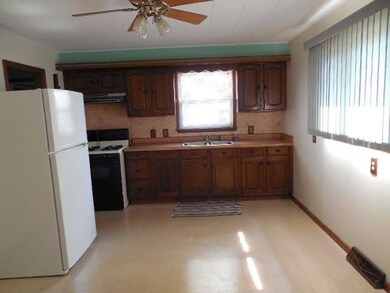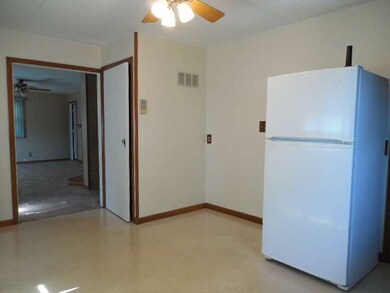
2778 E 2625th Rd Marseilles, IL 61341
Highlights
- Horses Allowed On Property
- Fenced Yard
- Breakfast Bar
- Main Floor Bedroom
- Garage
- Bathroom on Main Level
About This Home
As of June 2025Country Living on this 4.57 acres with 3 bedroom 2 bedroom Home. 2 car attached garage and 24x24 detached garage. Large 60x94 building with loft area and storage area with stalls for horses. Coverall 40x60 for storage. Many recent updates have been done.
Last Agent to Sell the Property
Coldwell Banker Real Estate Group License #475092481 Listed on: 09/16/2015

Last Buyer's Agent
Coldwell Banker Real Estate Group License #475092481 Listed on: 09/16/2015

Home Details
Home Type
- Single Family
Est. Annual Taxes
- $2,123
Lot Details
- Dog Run
- Fenced Yard
Parking
- Garage
- Garage Door Opener
- Driveway
- Parking Included in Price
- Garage Is Owned
Home Design
- Asphalt Shingled Roof
Kitchen
- Breakfast Bar
- Oven or Range
- Microwave
Bedrooms and Bathrooms
- Main Floor Bedroom
- Primary Bathroom is a Full Bathroom
- Bathroom on Main Level
Laundry
- Laundry on main level
- Dryer
- Washer
Horse Facilities and Amenities
- Horses Allowed On Property
- Paddocks
Utilities
- Central Air
- Heating System Uses Propane
- Well
- Private or Community Septic Tank
Additional Features
- Crawl Space
- Breezeway
Listing and Financial Details
- Homeowner Tax Exemptions
- $3,500 Seller Concession
Ownership History
Purchase Details
Home Financials for this Owner
Home Financials are based on the most recent Mortgage that was taken out on this home.Purchase Details
Home Financials for this Owner
Home Financials are based on the most recent Mortgage that was taken out on this home.Purchase Details
Home Financials for this Owner
Home Financials are based on the most recent Mortgage that was taken out on this home.Similar Homes in Marseilles, IL
Home Values in the Area
Average Home Value in this Area
Purchase History
| Date | Type | Sale Price | Title Company |
|---|---|---|---|
| Warranty Deed | $365,000 | None Available | |
| Quit Claim Deed | -- | None Available | |
| Warranty Deed | $186,000 | -- | |
| Warranty Deed | -- | -- |
Mortgage History
| Date | Status | Loan Amount | Loan Type |
|---|---|---|---|
| Open | $346,750 | New Conventional | |
| Previous Owner | $164,500 | New Conventional | |
| Previous Owner | $180,025 | New Conventional | |
| Previous Owner | $75,000 | Credit Line Revolving |
Property History
| Date | Event | Price | Change | Sq Ft Price |
|---|---|---|---|---|
| 06/20/2025 06/20/25 | Sold | $365,000 | 0.0% | $326 / Sq Ft |
| 04/02/2025 04/02/25 | Pending | -- | -- | -- |
| 03/27/2025 03/27/25 | For Sale | $365,000 | +92.6% | $326 / Sq Ft |
| 12/21/2015 12/21/15 | Sold | $189,500 | -2.8% | $161 / Sq Ft |
| 10/08/2015 10/08/15 | Pending | -- | -- | -- |
| 09/16/2015 09/16/15 | For Sale | $195,000 | -- | $165 / Sq Ft |
Tax History Compared to Growth
Tax History
| Year | Tax Paid | Tax Assessment Tax Assessment Total Assessment is a certain percentage of the fair market value that is determined by local assessors to be the total taxable value of land and additions on the property. | Land | Improvement |
|---|---|---|---|---|
| 2024 | $2,123 | $40,904 | $6,329 | $34,575 |
| 2023 | $2,157 | $40,885 | $6,246 | $34,639 |
| 2022 | $2,664 | $46,536 | $6,105 | $40,431 |
| 2021 | $2,674 | $46,457 | $6,026 | $40,431 |
| 2020 | $2,672 | $46,385 | $5,954 | $40,431 |
| 2019 | $2,735 | $46,644 | $5,933 | $40,711 |
| 2018 | $2,759 | $46,446 | $5,855 | $40,591 |
| 2017 | $2,767 | $46,395 | $5,804 | $40,591 |
| 2016 | $2,780 | $46,571 | $5,794 | $40,777 |
Agents Affiliated with this Home
-

Seller's Agent in 2025
Amy Rogus
Century 21 Integra
(815) 210-8633
2 in this area
155 Total Sales
-

Buyer's Agent in 2025
Cirenio Jimenez
Compass
(773) 484-3218
1 in this area
119 Total Sales
-

Seller's Agent in 2015
George Shanley
Coldwell Banker Real Estate Group
(815) 228-1859
35 in this area
471 Total Sales
Map
Source: Midwest Real Estate Data (MRED)
MLS Number: MRD09041113
APN: 24-16-144000
- 2598 N 2739th Rd
- 2795 E 28th Lot 1328 Rd
- 2795 E 28th Lot 870 Rd
- 2795 E 28th Lot 1330 Rd
- 2795 E 28th Lot 1376 Rd
- 2795 E 28th Lot 1175 Rd
- 2795 E Rd
- 2795 E 28th Lot 23 Rd
- 2795 E 28th Lot 1341 Rd
- 2795 E 28th Lot 19 Rd
- 2795 E 28th Lot 1344 Rd
- 2795 E 28th Lot 938 Rd
- 2795 E 28th Lot 1083 Rd
- 2795 E 28th Lot 1187 Rd
- 2795 E 28th Lot 983 Rd
- 2795 E 28th Lot 586 Rd
- 2795 E 28th Lot 584 Rd
- 2795 E 28th Lot 759 Rd
- 2795 E 28th Lot 1404 Rd
- 2795 E 28th Lot 781 Rd
