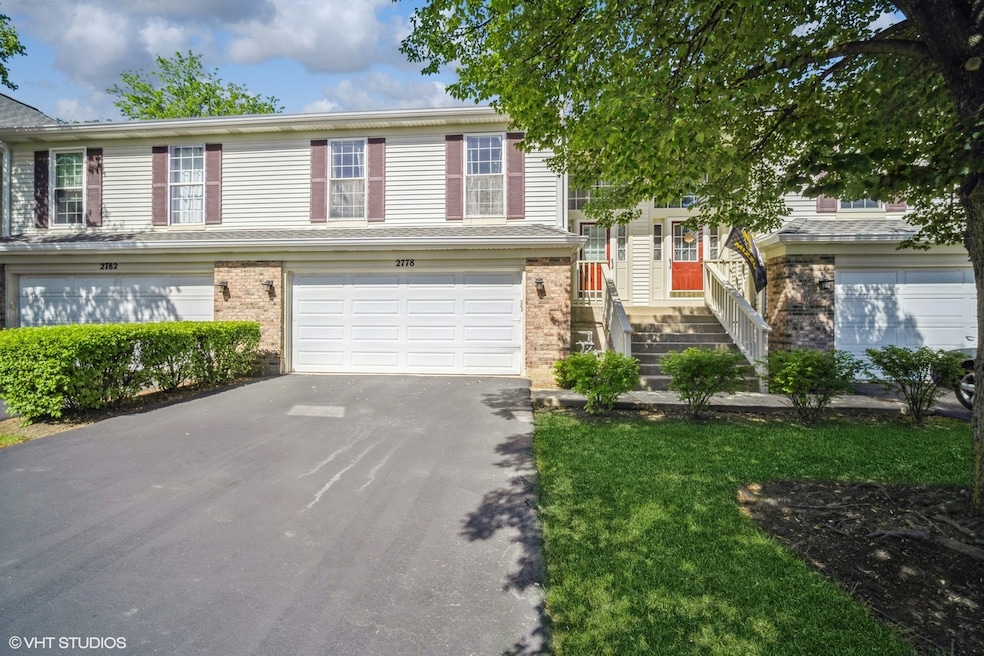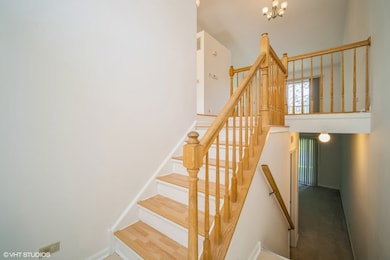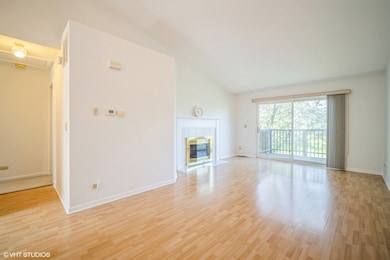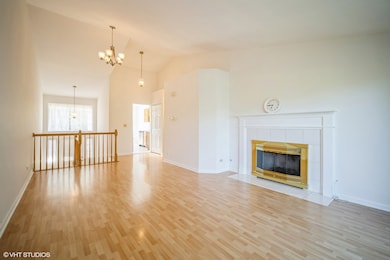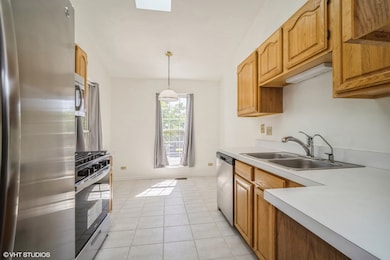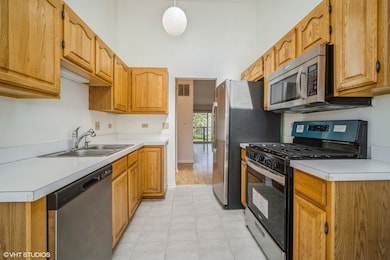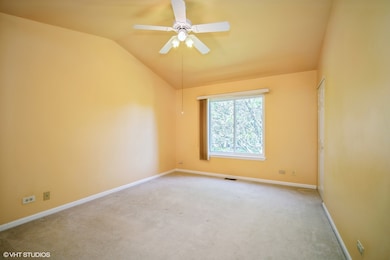2778 S Cedar Glen Dr Unit 23277 Arlington Heights, IL 60005
Highlights
- Waterfront
- Skylights
- Ceramic Tile Flooring
- Rolling Meadows High School Rated A+
- Laundry Room
- Forced Air Heating and Cooling System
About This Home
Charming 3BR, 3BA Rental with Stunning Pond Views. This spacious 3-bedroom, 3-bathroom residence offers an ideal blend of comfort and style. Nestled in a serene community, the home boasts picturesque views of a tranquil pond from multiple vantage points. Enjoy cozy evenings by the fireplace in the expansive living room, which seamlessly flows into the dining area. Step out onto the balcony to take in the serene pond views-perfect for morning coffee or evening relaxation. The kitchen is the heart of the home featuring a brand-new oven/range, ample counter space, and a bright eating area. There is a primary bedroom with private bathroom and 2nd bedroom with convenient hall bathroom. The lower level provides private and additional living space. From the family room, walk out to a lovely patio overlooking the pond, making this an ideal space for entertaining or unwinding. The 3rd bedroom is tucked away on the lower level complete with a full bathroom nearby. Laundry Room completes the lower level with plenty of cabinetry and storage. The 2 car garage can be accessed from the lower level for convenience. This home is a true gem, offering both tranquility and modern amenities. Don't miss your chance to live in this beautiful setting with stunning pond views!
Listing Agent
@properties Christie's International Real Estate License #475128119 Listed on: 07/20/2025

Townhouse Details
Home Type
- Townhome
Est. Annual Taxes
- $6,984
Year Built
- Built in 1993
Lot Details
- Waterfront
Parking
- 2 Car Garage
- Driveway
- Parking Included in Price
Interior Spaces
- 1,600 Sq Ft Home
- 2-Story Property
- Skylights
- Family Room
- Living Room with Fireplace
- Combination Dining and Living Room
- Finished Basement Bathroom
Kitchen
- Microwave
- Dishwasher
Flooring
- Carpet
- Laminate
- Ceramic Tile
Bedrooms and Bathrooms
- 3 Bedrooms
- 3 Potential Bedrooms
- 3 Full Bathrooms
Laundry
- Laundry Room
- Dryer
- Washer
Utilities
- Forced Air Heating and Cooling System
- Heating System Uses Natural Gas
- Lake Michigan Water
Community Details
- No Pets Allowed
Listing and Financial Details
- Property Available on 9/1/25
- Rent includes scavenger, exterior maintenance, lawn care
Map
Source: Midwest Real Estate Data (MRED)
MLS Number: 12422604
APN: 08-22-104-011-1148
- 2819 S Briarwood Dr W
- 2827 S Embers Ln Unit 352827
- 2800 S Briarwood Dr W
- 1107 E Algonquin Rd Unit 19
- 2952 S Briarwood Dr
- 1031 Dakota Dr
- 1727 W Crystal Ln Unit 308
- 1747 W Crystal Ln Unit 308
- 1777 W Crystal Ln Unit 711
- 1743 W Chariot Ct
- 2342 S Shag Bark Trail
- 1810 W Hatherleigh Ct Unit 2A
- 1480 S Busse Rd Unit 2F
- 1840 W Hatherleigh Ct Unit 1E
- 1840 W Hatherleigh Ct Unit 2D
- 1915 Whitechapel Dr Unit 1A
- 1725 W Magnolia Ln
- 1429 S Busse Rd
- 1807 W Locust Ln
- 2206 S Goebbert Rd Unit 409
- 2833 S Briarwood Dr E
- 1761 W Algonquin Rd Unit 1A
- 2000 W Algonquin Rd
- 1706 Forest Cove Dr
- 2302 S Goebbert Rd
- 2419 S Goebbert Rd Unit H210
- 1505 S Canford Cliffs Dr Unit 2B
- 1450 S Busse Rd
- 1810 W Hatherleigh Ct Unit 2B
- 1550 Dempster St
- 1805 W Willow Ln
- 2214 S Goebbert Rd Unit 475
- 1712 W Catalpa Ln
- 2226 S Goebbert Rd Unit 471
- 1113 S Sprucewood Dr
- 2134 S Goebbert Rd
- 418 Perrie Dr
- 57 Forest Ln
- 201 Redwood Ave
- 512 W Ida Ct Unit 2
