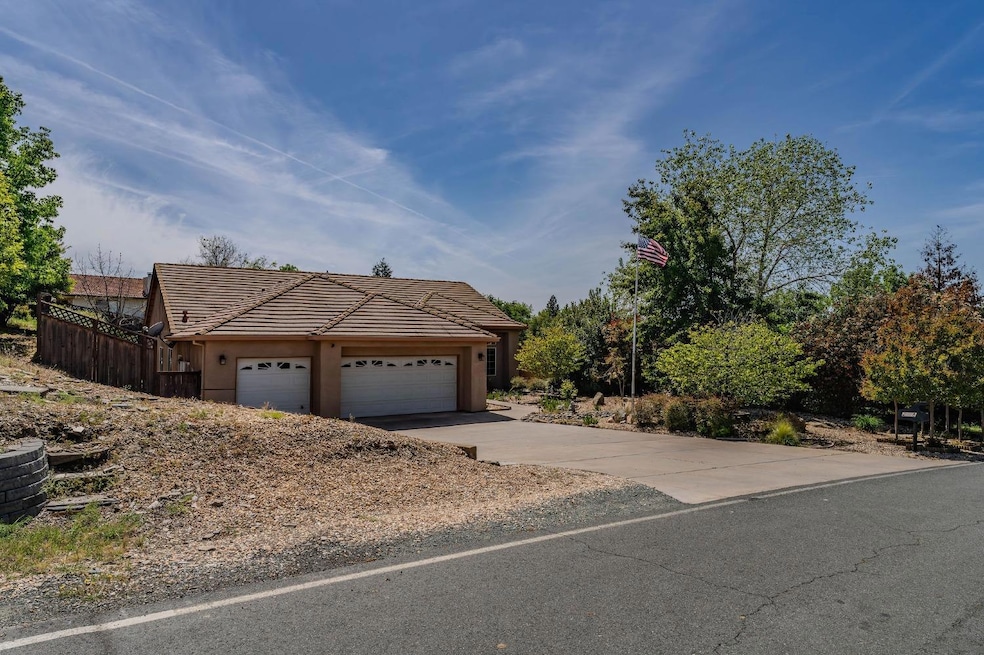Welcome to this gorgeous must-see, beautifully upgraded single-story home where modern comfort meets serene outdoor living. This home is designed for both relaxation & entertainment making it a perfect choice for those who cherish both luxury, tranquility & privacy. Step inside to find dual pane windows that flood the home with natural lighting, complemented by new flooring throughout & stunning light/fan fixtures. The heart of the home is the upgraded kitchen, boasting custom granite countertops, upgraded cabinets, and a suite of high-end GE & LG appliances. Cozy-up in front of two fireplaces located in living room & primary bedroom. The spacious primary bedroom offers a luxurious experience with a jacuzzi tub, granite counters, exquisite flooring, walk-in closet, sliding patio door leading to your patio. This outdoor oasis features stamped cement, decorative rocks, lush landscaping, tranquil Koi fish, a waterfall & outdoor lighting. This home is energy efficient with central natural gas & a 100% paid solar powered system. Venture out to a custom covered backyard patio, An entertainer's dream, complete with outdoor lighting, electrical outlets, Bull appliances, built-in fridge, ice cooler, sink, cabinets, BBQ, seating & 3 beautiful fans. Situated near lakes & golf course

