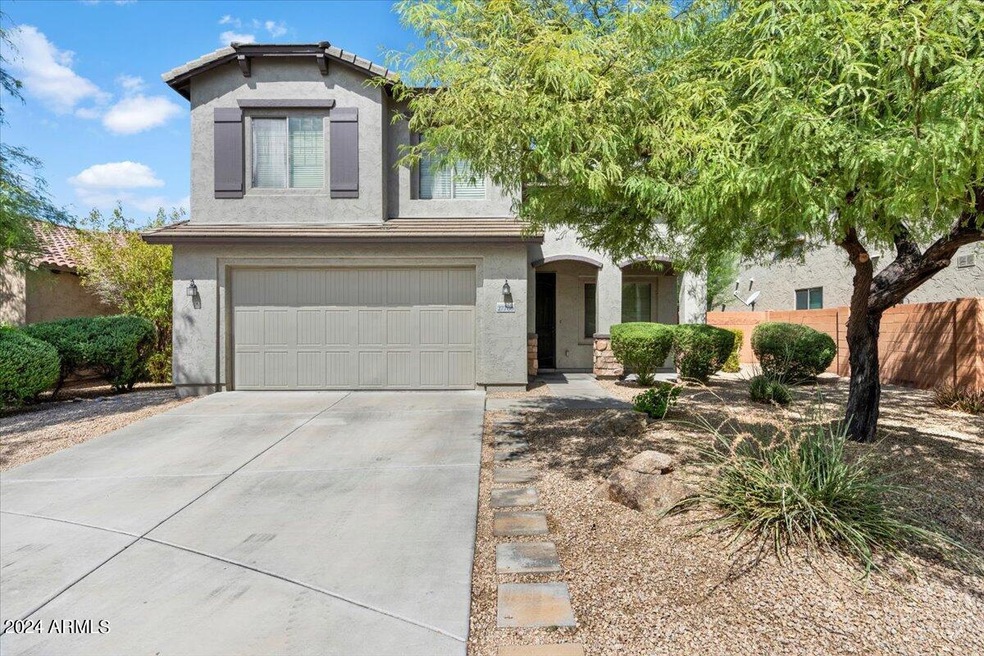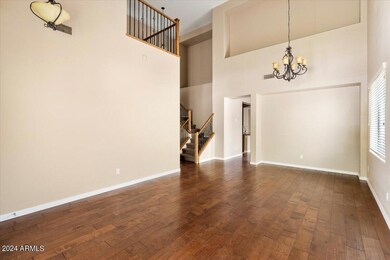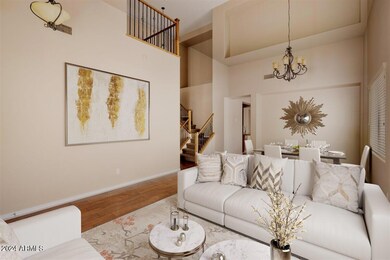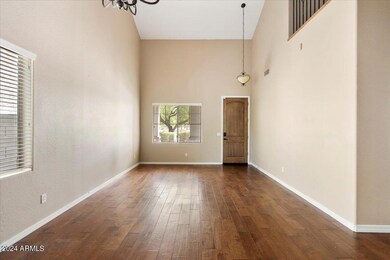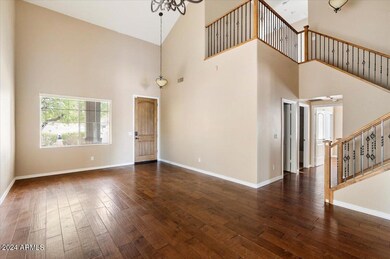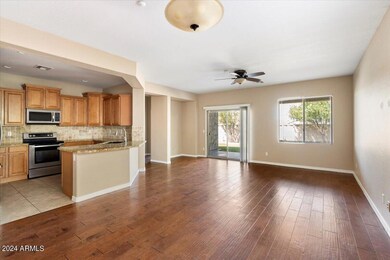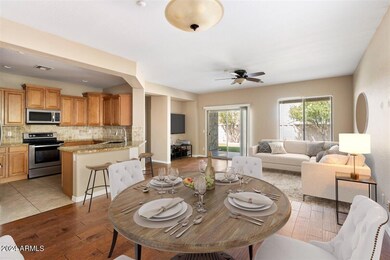
27780 N 90th Ln Peoria, AZ 85383
Mesquite NeighborhoodHighlights
- Mountain View
- Vaulted Ceiling
- Main Floor Primary Bedroom
- West Wing Elementary School Rated A-
- Wood Flooring
- Granite Countertops
About This Home
As of December 2024BEAUTIFUL 5BDRM/3BATH HOME IN MINT CONDITION!! VAULTED CEILINGS & 2-TONE PAINT T/O - HARDWOOD FLOORING, GRANITE CNTRTOPS & TILED BACKSPLASH - STAINLESS STEEL APPLIANCES, BRKFAST BAR & RECESSED LIGHTING IN KITCHEN - 1BDRM & BATH DWNSTRS - WOOD & IRON STAIRCASE - COVERED PATIO W/GRASSY BCKYRD + 2CG W/CABINETS - A MUST SEE!!
Last Agent to Sell the Property
Delex Realty License #SA104430000 Listed on: 07/08/2024

Home Details
Home Type
- Single Family
Est. Annual Taxes
- $2,077
Year Built
- Built in 2005
Lot Details
- 6,373 Sq Ft Lot
- Desert faces the front of the property
- Cul-De-Sac
- Block Wall Fence
- Front and Back Yard Sprinklers
- Grass Covered Lot
HOA Fees
- $73 Monthly HOA Fees
Parking
- 2 Car Garage
- Garage Door Opener
Home Design
- Wood Frame Construction
- Tile Roof
- Stucco
Interior Spaces
- 2,322 Sq Ft Home
- 2-Story Property
- Vaulted Ceiling
- Ceiling Fan
- Mountain Views
Kitchen
- Breakfast Bar
- Built-In Microwave
- Granite Countertops
Flooring
- Wood
- Carpet
Bedrooms and Bathrooms
- 5 Bedrooms
- Primary Bedroom on Main
- Primary Bathroom is a Full Bathroom
- 3 Bathrooms
- Dual Vanity Sinks in Primary Bathroom
- Bathtub With Separate Shower Stall
Outdoor Features
- Patio
Schools
- West Wing Elementary School
- West Elementary Middle School
- Sandra Day O'connor High School
Utilities
- Cooling System Updated in 2024
- Refrigerated Cooling System
- Heating System Uses Natural Gas
- High Speed Internet
- Cable TV Available
Listing and Financial Details
- Tax Lot 42
- Assessor Parcel Number 201-39-164
Community Details
Overview
- Association fees include ground maintenance
- Westwing Mountain Association, Phone Number (602) 437-4777
- Built by PULTE
- Westwing Mountain Subdivision
Recreation
- Bike Trail
Ownership History
Purchase Details
Home Financials for this Owner
Home Financials are based on the most recent Mortgage that was taken out on this home.Purchase Details
Home Financials for this Owner
Home Financials are based on the most recent Mortgage that was taken out on this home.Purchase Details
Purchase Details
Home Financials for this Owner
Home Financials are based on the most recent Mortgage that was taken out on this home.Purchase Details
Home Financials for this Owner
Home Financials are based on the most recent Mortgage that was taken out on this home.Purchase Details
Home Financials for this Owner
Home Financials are based on the most recent Mortgage that was taken out on this home.Purchase Details
Home Financials for this Owner
Home Financials are based on the most recent Mortgage that was taken out on this home.Purchase Details
Home Financials for this Owner
Home Financials are based on the most recent Mortgage that was taken out on this home.Purchase Details
Purchase Details
Purchase Details
Home Financials for this Owner
Home Financials are based on the most recent Mortgage that was taken out on this home.Similar Homes in Peoria, AZ
Home Values in the Area
Average Home Value in this Area
Purchase History
| Date | Type | Sale Price | Title Company |
|---|---|---|---|
| Warranty Deed | $514,950 | Momentum Title Llc | |
| Warranty Deed | $514,950 | Momentum Title Llc | |
| Warranty Deed | $400,000 | Os National Llc | |
| Warranty Deed | $369,800 | Os National Llc | |
| Interfamily Deed Transfer | -- | Servicelink | |
| Interfamily Deed Transfer | -- | Servicelink | |
| Cash Sale Deed | $256,000 | Stewart Title & Trust Of Pho | |
| Special Warranty Deed | $256,000 | Stewart Title & Trust Of Pho | |
| Cash Sale Deed | $256,000 | Stewart Title & Trust Of Pho | |
| Interfamily Deed Transfer | -- | None Available | |
| Cash Sale Deed | $159,000 | Chicago Title Company | |
| Corporate Deed | $310,150 | Sun Title Agency Co |
Mortgage History
| Date | Status | Loan Amount | Loan Type |
|---|---|---|---|
| Open | $489,200 | New Conventional | |
| Closed | $489,200 | New Conventional | |
| Previous Owner | $320,000 | New Conventional | |
| Previous Owner | $212,000 | New Conventional | |
| Previous Owner | $216,000 | New Conventional | |
| Previous Owner | $230,400 | New Conventional | |
| Previous Owner | $230,400 | New Conventional | |
| Previous Owner | $230,400 | New Conventional | |
| Previous Owner | $248,120 | Purchase Money Mortgage |
Property History
| Date | Event | Price | Change | Sq Ft Price |
|---|---|---|---|---|
| 12/18/2024 12/18/24 | Sold | $514,950 | 0.0% | $222 / Sq Ft |
| 11/21/2024 11/21/24 | Pending | -- | -- | -- |
| 10/24/2024 10/24/24 | Price Changed | $514,950 | -2.8% | $222 / Sq Ft |
| 08/31/2024 08/31/24 | Price Changed | $529,950 | -3.6% | $228 / Sq Ft |
| 07/08/2024 07/08/24 | For Sale | $549,950 | 0.0% | $237 / Sq Ft |
| 03/08/2024 03/08/24 | Rented | $2,449 | 0.0% | -- |
| 02/21/2024 02/21/24 | Under Contract | -- | -- | -- |
| 02/01/2024 02/01/24 | For Rent | $2,449 | +4.2% | -- |
| 02/12/2021 02/12/21 | Rented | $2,350 | 0.0% | -- |
| 02/03/2021 02/03/21 | Under Contract | -- | -- | -- |
| 01/21/2021 01/21/21 | For Rent | $2,350 | 0.0% | -- |
| 01/20/2021 01/20/21 | Sold | $400,000 | 0.0% | $172 / Sq Ft |
| 12/19/2020 12/19/20 | Pending | -- | -- | -- |
| 12/14/2020 12/14/20 | For Sale | $400,000 | +56.3% | $172 / Sq Ft |
| 05/31/2013 05/31/13 | Sold | $256,000 | +2.4% | $110 / Sq Ft |
| 04/18/2013 04/18/13 | For Sale | $249,999 | -- | $108 / Sq Ft |
Tax History Compared to Growth
Tax History
| Year | Tax Paid | Tax Assessment Tax Assessment Total Assessment is a certain percentage of the fair market value that is determined by local assessors to be the total taxable value of land and additions on the property. | Land | Improvement |
|---|---|---|---|---|
| 2025 | $2,114 | $26,170 | -- | -- |
| 2024 | $2,077 | $24,924 | -- | -- |
| 2023 | $2,077 | $37,620 | $7,520 | $30,100 |
| 2022 | $1,999 | $28,680 | $5,730 | $22,950 |
| 2021 | $2,099 | $26,930 | $5,380 | $21,550 |
| 2020 | $2,063 | $24,800 | $4,960 | $19,840 |
| 2019 | $2,004 | $23,700 | $4,740 | $18,960 |
| 2018 | $1,927 | $23,080 | $4,610 | $18,470 |
| 2017 | $1,861 | $21,610 | $4,320 | $17,290 |
| 2016 | $1,738 | $20,830 | $4,160 | $16,670 |
| 2015 | $1,614 | $20,350 | $4,070 | $16,280 |
Agents Affiliated with this Home
-
Linda Booker

Seller's Agent in 2024
Linda Booker
Delex Realty
(602) 350-0727
5 in this area
91 Total Sales
-
Larry Feiner

Buyer's Agent in 2024
Larry Feiner
HomeSmart
(623) 332-6364
2 in this area
65 Total Sales
-
Adam Shipley
A
Buyer Co-Listing Agent in 2024
Adam Shipley
HomeSmart
(623) 680-6167
1 in this area
2 Total Sales
-
Lisa Soltesz
L
Seller's Agent in 2021
Lisa Soltesz
Opendoor Brokerage, LLC
(720) 594-2727
-

Seller's Agent in 2013
Diane McDowell
West USA Realty
-
Keith Bro

Buyer's Agent in 2013
Keith Bro
Realty One Group
(602) 430-4822
3 in this area
41 Total Sales
Map
Source: Arizona Regional Multiple Listing Service (ARMLS)
MLS Number: 6728612
APN: 201-39-164
- 27954 N Sierra Sky Dr
- 9165 W Mine Trail
- 28001 N 92nd Ave
- 9034 W Eagle Talon Dr
- 9113 W White Feather Ln
- 27486 N 89th Dr
- 28136 N 90th Ln
- 9275 W Plum Rd
- 9231 W Bent Tree Dr
- 28286 N 89th Dr Unit 35
- 27289 N 90th Ave
- 9342 W White Feather Ln
- 8912 W Roberta Ln
- 9295 W Quail Track Dr
- 9225 W Bajada Rd
- 8687 W Bajada Rd
- 9524 W Running Deer Trail
- 9556 W Blue Sky Dr
- 9576 W Blue Sky Dr Unit 2
- 9548 W Keyser Dr
