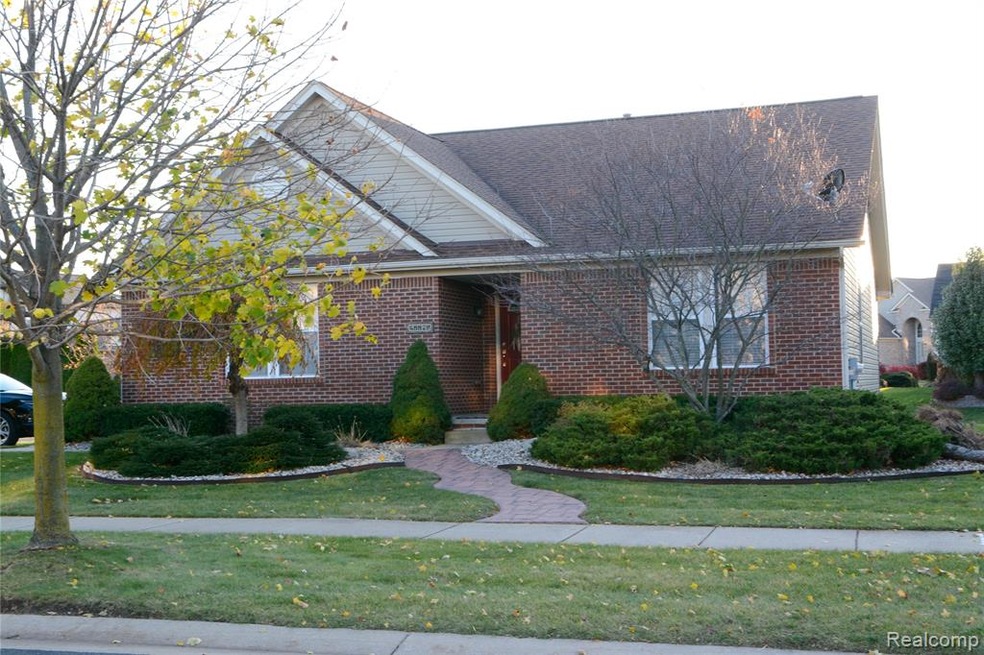
$349,000
- 3 Beds
- 2.5 Baths
- 2,164 Sq Ft
- 27612 E Mockingbird Dr
- Unit 159
- Flat Rock, MI
Corner Lot Cape Cod with First-Floor Primary Suite, Vaulted Ceilings & Home Office – Welcome to 27612 E Mockingbird Drive, Flat Rock! Nestled on a desirable corner lot in the quaint Claremont sub, this beautifully designed Cape Cod home blends comfort, functionality, and style. With standout features like a first-floor primary suite, soaring vaulted ceilings, and a gas fireplace, this home is
Megan Powell LPT Realty LLC
