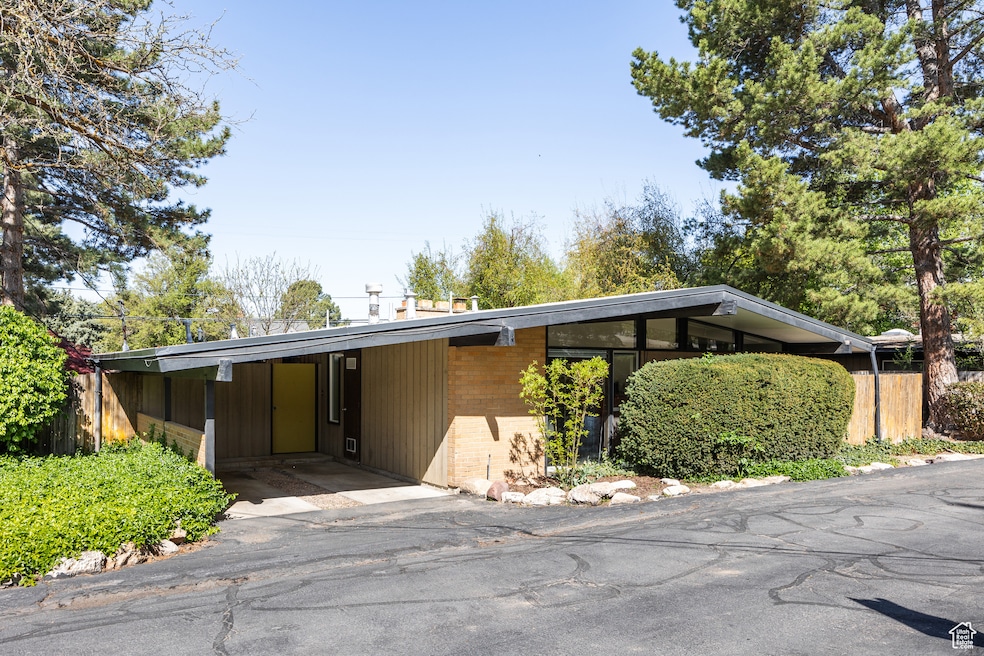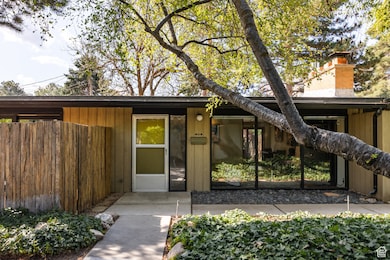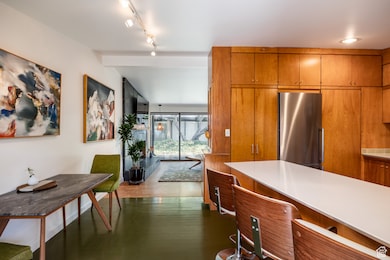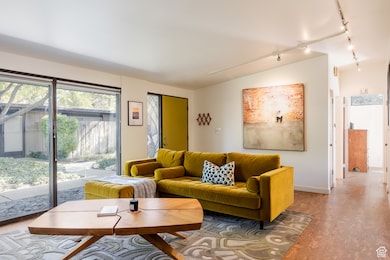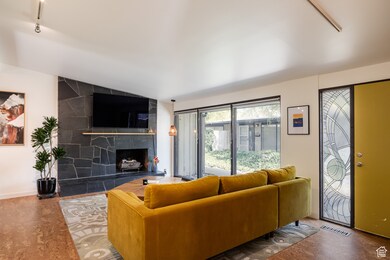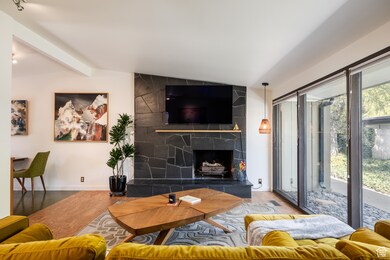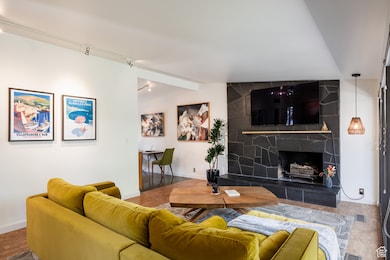
2779 Connor St Unit 2 Salt Lake City, UT 84109
Canyon Rim NeighborhoodEstimated payment $3,335/month
Highlights
- Updated Kitchen
- Wooded Lot
- Wood Flooring
- Olympus High School Rated A-
- Vaulted Ceiling
- 1 Fireplace
About This Home
Tucked away on a lush and quiet side street in Millcreek, this condo is touting all the mid-century modern charm you'd expect from something built in 1964. At just under 1,000 square feet, the space feels somewhat larger thanks to vaulted ceilings and a flood of natural light throughout. The primary living space feels open and airy with three large floor-to-ceiling windows. It's anchored by a dark stone fireplace and there's a natural flow to the kitchen, clad in new appliances, warm cabinetry that extends to the ceiling, and a tile backsplash that's both modern and era-appropriate. From the dining nook, a set of sliders walks out to an outdoor patio that abuts the carport and provides some enclosed storage space between the two. The main suite is roomy, to say the least, and clerestory windows above the bed supplement the light provided by another set of sliders, which lead to a second, private patio space, perfect for a cup of coffee or a good read. The second bedroom, currently an office, boasts more floor-to-ceiling windows (and we imagine this is probably the perfect space for a LOT of plants). For those in the market for a swim this summer, there's a community pool, but residents here are also in a stellar location, close to I-80, I-215, plenty of dining/shopping, and Parley's Trail. Square footage figures are provided as a courtesy estimate only. Buyer is advised to obtain an independent measurement.
Property Details
Home Type
- Condominium
Est. Annual Taxes
- $2,512
Year Built
- Built in 1964
Lot Details
- Partially Fenced Property
- Landscaped
- Sprinkler System
- Wooded Lot
HOA Fees
- $470 Monthly HOA Fees
Home Design
- Brick Exterior Construction
- Tar and Gravel Roof
- Cedar
Interior Spaces
- 960 Sq Ft Home
- 1-Story Property
- Vaulted Ceiling
- 1 Fireplace
- Double Pane Windows
- Shades
- Sliding Doors
Kitchen
- Updated Kitchen
- Built-In Range
- Microwave
- Disposal
Flooring
- Wood
- Cork
- Tile
Bedrooms and Bathrooms
- 2 Main Level Bedrooms
- 1 Full Bathroom
Laundry
- Dryer
- Washer
Home Security
Parking
- 1 Car Attached Garage
- 1 Carport Space
Schools
- Rosecrest Elementary School
- Evergreen Middle School
- Olympus High School
Utilities
- Forced Air Heating and Cooling System
- Natural Gas Connected
- Sewer Paid
Additional Features
- Level Entry For Accessibility
- Open Patio
Listing and Financial Details
- Assessor Parcel Number 16-27-126-002
Community Details
Overview
- Association fees include ground maintenance, sewer, trash, water
- Mike Stone Association, Phone Number (801) 355-1136
- Aspen Village Condm Townhouses Subdivision
Recreation
- Community Pool
- Snow Removal
Pet Policy
- Pets Allowed
Security
- Storm Doors
Map
Home Values in the Area
Average Home Value in this Area
Tax History
| Year | Tax Paid | Tax Assessment Tax Assessment Total Assessment is a certain percentage of the fair market value that is determined by local assessors to be the total taxable value of land and additions on the property. | Land | Improvement |
|---|---|---|---|---|
| 2023 | $2,504 | $383,700 | $115,100 | $268,600 |
| 2022 | $2,504 | $389,000 | $116,700 | $272,300 |
| 2021 | $2,888 | $261,000 | $78,300 | $182,700 |
| 2020 | $1,970 | $250,400 | $75,100 | $175,300 |
| 2019 | $1,920 | $238,400 | $71,500 | $166,900 |
| 2018 | $1,900 | $227,200 | $68,100 | $159,100 |
| 2017 | $1,610 | $201,700 | $60,500 | $141,200 |
| 2016 | $1,374 | $173,800 | $52,100 | $121,700 |
| 2015 | $1,397 | $165,400 | $49,600 | $115,800 |
| 2014 | $1,414 | $163,800 | $49,100 | $114,700 |
Property History
| Date | Event | Price | Change | Sq Ft Price |
|---|---|---|---|---|
| 04/29/2025 04/29/25 | Pending | -- | -- | -- |
| 04/22/2025 04/22/25 | For Sale | $479,000 | -- | $499 / Sq Ft |
Deed History
| Date | Type | Sale Price | Title Company |
|---|---|---|---|
| Warranty Deed | -- | Paramount Title | |
| Warranty Deed | -- | Paramount Title | |
| Warranty Deed | -- | Backman Stewart Title Servic | |
| Quit Claim Deed | -- | -- |
Mortgage History
| Date | Status | Loan Amount | Loan Type |
|---|---|---|---|
| Previous Owner | $150,000 | Credit Line Revolving | |
| Previous Owner | $264,000 | Reverse Mortgage Home Equity Conversion Mortgage | |
| Previous Owner | $34,425 | Unknown | |
| Previous Owner | $10,000 | Unknown | |
| Previous Owner | $40,000 | No Value Available | |
| Previous Owner | $135,000 | No Value Available | |
| Closed | $57,200 | No Value Available |
Similar Homes in Salt Lake City, UT
Source: UtahRealEstate.com
MLS Number: 2079923
APN: 16-27-126-002-0000
- 2195 E Mabey Dr
- 2128 E Crystal Ave
- 2029 Highland View Cir
- 2276 Hidden Acres Cir
- 2962 S Dream Weaver Cove
- 3000 S Connor St Unit 18
- 2386 E Lakeview Dr
- 2060 E 3035 S
- 2695 S Melbourne St
- 2851 S 2475 E
- 3021 S 2300 E
- 3054 S 2300 E
- 2460 Fisher Ln
- 3094 S 2300 E
- 1815 E Stratford Ave
- 2528 E 2980 S
- 1705 E 2700 S
- 2047 E 3185 S
- 2329 Lynwood Dr
- 3165 S 2000 E
