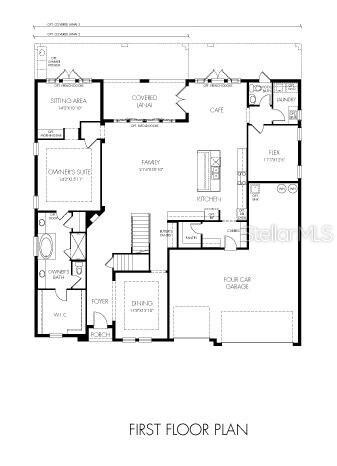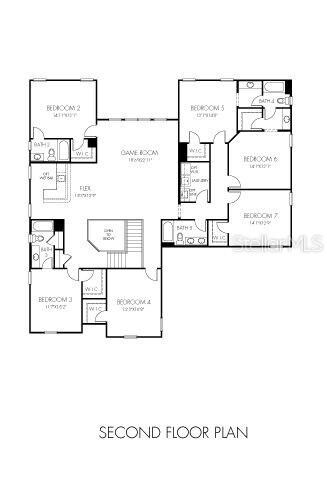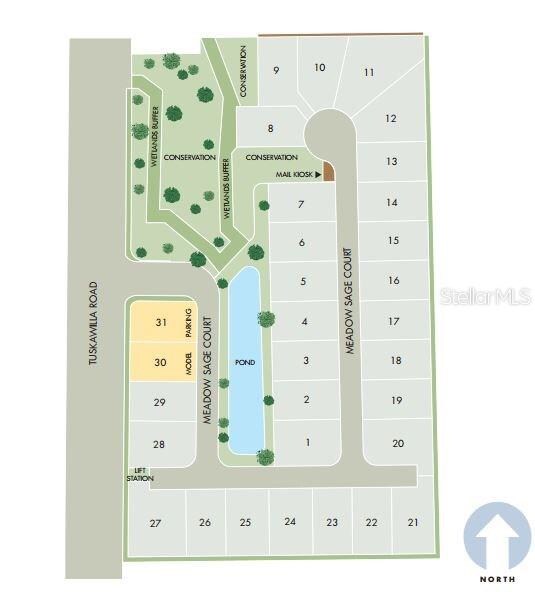
2779 Meadow Sage Ct Oviedo, FL 32765
Lake Howell NeighborhoodEstimated Value: $1,223,000 - $1,344,723
Highlights
- Home Theater
- Newly Remodeled
- Deck
- Red Bug Elementary School Rated A-
- Gated Community
- Main Floor Primary Bedroom
About This Home
As of March 2018“Pre-Construction. To be built.” The stunning Granada foyer is flanked by a formal dining room and a private study which can serve as a workplace or hobby area. Relax in the upstairs loft or host a lively game night with friends in the spacious game room. Conveniently located on Tuskawilla Road, less than one mile from SR-417, the community provides quick access to major employment centers such as Winter Park, Downtown Orlando as well as UCF and the Quadrangle. Known for their energy-efficient features, our homes help you live a healthier and quieter lifestyle while saving thousands of dollars on utility bills. Meritage Homes CGC License number: CGC1516367
Last Agent to Sell the Property
Rosana Almeida
License #3263869 Listed on: 08/25/2017
Home Details
Home Type
- Single Family
Est. Annual Taxes
- $10,026
Year Built
- Built in 2017 | Newly Remodeled
Lot Details
- 127 Sq Ft Lot
- Near Conservation Area
- South Facing Home
HOA Fees
- $134 Monthly HOA Fees
Parking
- 4 Car Garage
- Garage Door Opener
- Open Parking
Home Design
- Home in Pre-Construction
- Spanish Architecture
- Bi-Level Home
- Slab Foundation
- Wood Frame Construction
- Tile Roof
- Block Exterior
- Stucco
Interior Spaces
- 5,188 Sq Ft Home
- Wet Bar
- Tray Ceiling
- High Ceiling
- French Doors
- Great Room
- Formal Dining Room
- Home Theater
- Game Room
- Laundry in unit
Kitchen
- Eat-In Kitchen
- Built-In Double Convection Oven
- Cooktop
- Microwave
- ENERGY STAR Qualified Refrigerator
- Dishwasher
- Solid Surface Countertops
- Disposal
Flooring
- Carpet
- Ceramic Tile
Bedrooms and Bathrooms
- 6 Bedrooms
- Primary Bedroom on Main
- Walk-In Closet
- Low Flow Plumbing Fixtures
Eco-Friendly Details
- Energy-Efficient HVAC
- Energy-Efficient Insulation
- Energy-Efficient Thermostat
- No or Low VOC Paint or Finish
- Ventilation
- HVAC Filter MERV Rating 8+
Outdoor Features
- Balcony
- Deck
- Covered patio or porch
- Outdoor Kitchen
Schools
- Red Bug Elementary School
- Tuskawilla Middle School
- Lake Howell High School
Mobile Home
- Mobile Home Model is Granada
Utilities
- Central Heating and Cooling System
- Underground Utilities
- Electric Water Heater
Listing and Financial Details
- Tax Lot 27
- Assessor Parcel Number 36-21-30-519-0000-0270
Community Details
Overview
- Tuscawilla Estates Subdivision
Recreation
- Community Pool
Security
- Gated Community
Ownership History
Purchase Details
Home Financials for this Owner
Home Financials are based on the most recent Mortgage that was taken out on this home.Similar Homes in Oviedo, FL
Home Values in the Area
Average Home Value in this Area
Purchase History
| Date | Buyer | Sale Price | Title Company |
|---|---|---|---|
| Ziomek Anthony | $812,107 | Artesian Title Inc |
Mortgage History
| Date | Status | Borrower | Loan Amount |
|---|---|---|---|
| Open | Ziomek Karen J | $618,000 | |
| Previous Owner | Ziomek Anthony | $713,300 |
Property History
| Date | Event | Price | Change | Sq Ft Price |
|---|---|---|---|---|
| 03/09/2018 03/09/18 | Sold | $812,107 | 0.0% | $157 / Sq Ft |
| 08/25/2017 08/25/17 | Pending | -- | -- | -- |
| 08/25/2017 08/25/17 | For Sale | $812,107 | -- | $157 / Sq Ft |
Tax History Compared to Growth
Tax History
| Year | Tax Paid | Tax Assessment Tax Assessment Total Assessment is a certain percentage of the fair market value that is determined by local assessors to be the total taxable value of land and additions on the property. | Land | Improvement |
|---|---|---|---|---|
| 2024 | $10,026 | $775,909 | -- | -- |
| 2023 | $9,799 | $753,310 | $0 | $0 |
| 2021 | $9,426 | $705,374 | $0 | $0 |
| 2020 | $9,366 | $695,635 | $0 | $0 |
| 2019 | $9,287 | $679,995 | $0 | $0 |
| 2018 | $1,863 | $120,000 | $0 | $0 |
| 2017 | $1,679 | $100,000 | $0 | $0 |
| 2016 | $1,516 | $100,000 | $0 | $0 |
Agents Affiliated with this Home
-
R
Seller's Agent in 2018
Rosana Almeida
-
Tab Bish

Buyer's Agent in 2018
Tab Bish
THE AGENCY ORLANDO
(407) 203-9441
98 Total Sales
Map
Source: Stellar MLS
MLS Number: O5533234
APN: 36-21-30-519-0000-0270
- 4469 Old Bear Run
- 3031 Pilot House Place
- 3173 Riverboat Way
- 2323 Tuskawilla Rd
- 4701 New Orleans Cove
- 5325 Cypress Reserve Place
- 2681 Sweet Magnolia Place
- 2832 Bear Island Pointe
- 5252 Hidden Cypress Ln
- 5000 Ashford Falls Ln
- 5004 Ashford Falls Ln
- 2913 Ashford Park Place
- 2829 Shady Willow Ln
- 5050 Shorewood Landing Ln
- 2748 Clinton Heights Ct
- 5102 Monticello Heights Ln
- 8608 Falstaff Place
- 5240 N Lake Burkett Ln
- 8419 Chamberlain Place
- 8912 Vickroy Terrace
- 2779 Meadow Sage Ct
- 2775 Meadow Sage Ct
- 4612 Creekview Ln
- 2787 Meadow Sage Ct
- 2771 Meadow Sage Ct
- 2630 Tuskawilla Rd
- 2664 Tuskawilla Rd
- 4624 Creekview Ln
- 2680 Tuskawilla Rd
- 2791 Meadow Sage Ct
- 2767 Meadow Sage Ct
- 4636 Creekview Ln
- 2686 Tuskawilla Rd
- 2795 Mead Dr
- 4601 Creekview Ln
- 4613 Creekview Ln
- 2763 Meadow Sage Ct
- 2700 Tuskawilla Rd
- 4648 Creekview Ln
- 4625 Creekview Ln



