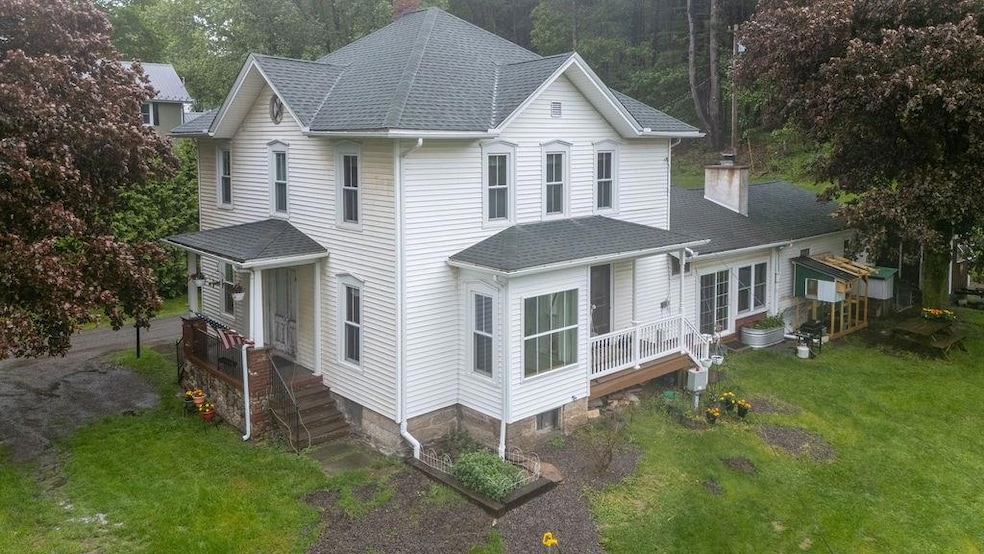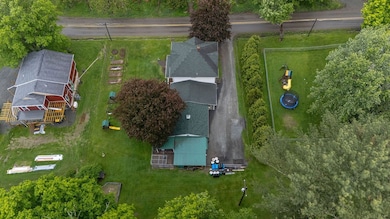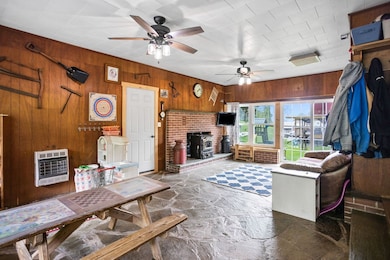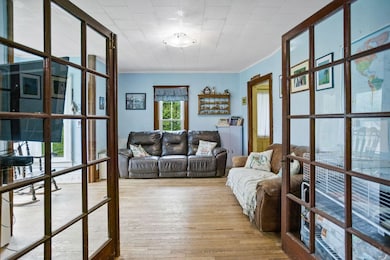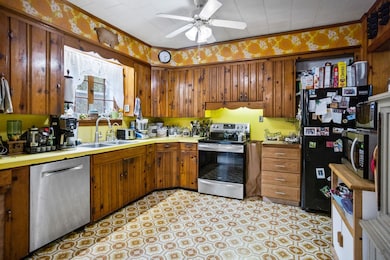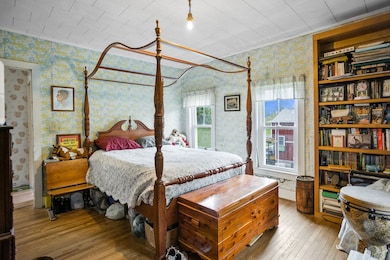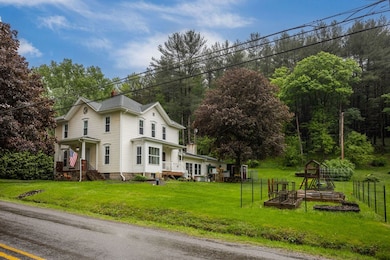
2779 Stony Fork Rd Wellsboro, PA 16901
Estimated payment $1,254/month
Highlights
- Colonial Architecture
- No HOA
- 3 Car Attached Garage
- Wood Flooring
- Covered patio or porch
- Double Pane Windows
About This Home
Nestled in the charming community of Stony Fork, just a short stroll from the local store, this inviting two-story home offers a lifestyle unlike any other. Inside and out, you'll find thoughtful features including raised garden beds, a new garage roof, vinyl windows showcasing tremendous natural light throughout the house, spacious 8-foot ceilings, and garage space for a variety of workshop endeavors. Whether you're seeking a peaceful retreat from city life or a comfortable full-time residence, this property is ideally located just minutes from scenic hiking trails, the PA Grand Canyon, downtown Wellsboro, and State Game Lands. Come see all this home has to offer—schedule your private tour today!
Listing Agent
BHHS Hodrick Realty - Wellsboro Brokerage Phone: 5707241890 License #RS361767
Home Details
Home Type
- Single Family
Est. Annual Taxes
- $2,615
Year Built
- Built in 1901
Lot Details
- 0.42 Acre Lot
- Lot Has A Rolling Slope
- Cleared Lot
Parking
- 3 Car Attached Garage
- Carport
- Heated Garage
- Workshop in Garage
- Driveway
- Open Parking
Home Design
- Colonial Architecture
- Farmhouse Style Home
- Cabin
- Block Foundation
- Stone Foundation
- Shingle Roof
- Vinyl Siding
Interior Spaces
- 2,288 Sq Ft Home
- 2-Story Property
- Wood Burning Fireplace
- Coal Fireplace
- Double Pane Windows
- Storage
Kitchen
- Oven or Range
- Cooktop
- Dishwasher
Flooring
- Wood
- Slate Flooring
- Vinyl
Bedrooms and Bathrooms
- 3 Bedrooms
- Walk-In Closet
- Bathroom on Main Level
Unfinished Basement
- Walk-Out Basement
- Partial Basement
Outdoor Features
- Covered patio or porch
- Exterior Lighting
Utilities
- No Cooling
- Forced Air Heating System
- Heating System Uses Natural Gas
- Gas Water Heater
- High Speed Internet
Community Details
- No Home Owners Association
Listing and Financial Details
- Assessor Parcel Number 00005276
Map
Home Values in the Area
Average Home Value in this Area
Tax History
| Year | Tax Paid | Tax Assessment Tax Assessment Total Assessment is a certain percentage of the fair market value that is determined by local assessors to be the total taxable value of land and additions on the property. | Land | Improvement |
|---|---|---|---|---|
| 2025 | $2,614 | $175,100 | $21,770 | $153,330 |
| 2024 | $4,010 | $175,100 | $21,770 | $153,330 |
| 2023 | $2,364 | $87,520 | $11,530 | $75,990 |
| 2022 | $2,365 | $87,520 | $11,530 | $75,990 |
| 2021 | $2,333 | $87,520 | $11,530 | $75,990 |
| 2020 | $2,336 | $87,520 | $11,530 | $75,990 |
| 2019 | $2,304 | $87,520 | $11,530 | $75,990 |
| 2018 | $2,293 | $87,520 | $11,530 | $75,990 |
| 2017 | -- | $87,520 | $11,530 | $75,990 |
| 2016 | $2,259 | $87,520 | $11,530 | $75,990 |
| 2015 | -- | $87,520 | $11,530 | $75,990 |
| 2014 | -- | $87,520 | $11,530 | $75,990 |
Property History
| Date | Event | Price | Change | Sq Ft Price |
|---|---|---|---|---|
| 05/22/2025 05/22/25 | For Sale | $185,000 | -- | $81 / Sq Ft |
Purchase History
| Date | Type | Sale Price | Title Company |
|---|---|---|---|
| Deed | $95,500 | None Available |
Mortgage History
| Date | Status | Loan Amount | Loan Type |
|---|---|---|---|
| Open | $74,000 | New Conventional | |
| Closed | $80,500 | New Conventional |
Similar Homes in Wellsboro, PA
Source: North Central Penn Board of REALTORS®
MLS Number: 31722505
APN: 09-07.00-067
