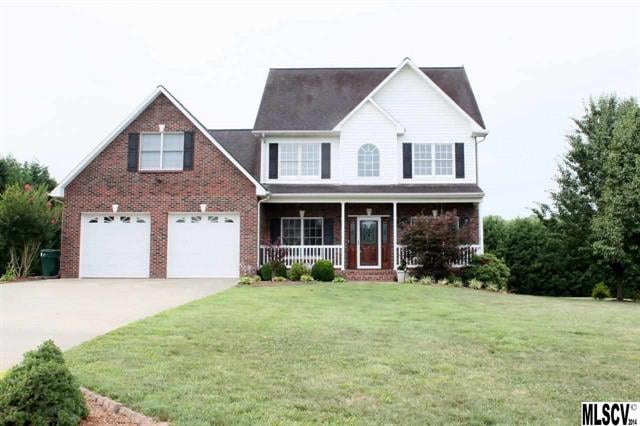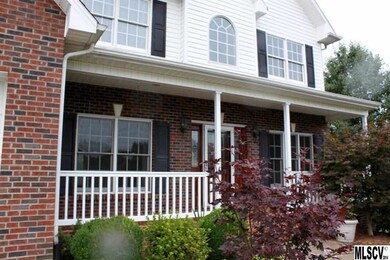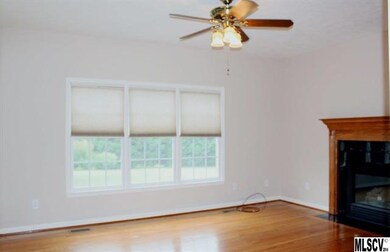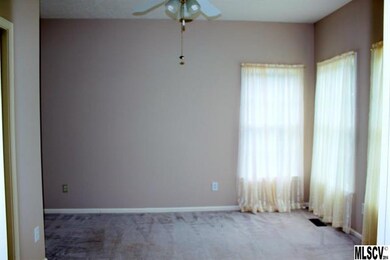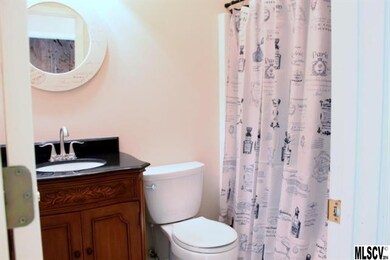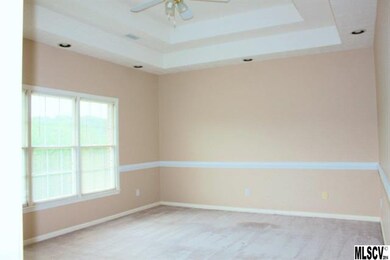
2779 Touchstone Cir Newton, NC 28658
Highlights
- Whirlpool in Pool
- Wood Flooring
- Tray Ceiling
- Maiden Middle School Rated A-
- Attached Garage
- Shed
About This Home
As of July 2025Traditional style featuring brick front porch to enjoy rocking chair comfort during summer months. Entry foyer/hdwd opens into formal dining & music room/office. Great room w/hdwd & FP/gas logs located next to gracious kit featuring stainless appli (5 Yrs) & recent upgrades w/ granite, faucet & hardware. Breakfast area w/pantry overlooking lrg rear yard w/10x20 storage bldg. Main level features guest suite w/ lots of windows + full bath. Laundry off kit area. Upper level w/master suite/tray ceiling/lrg walk-in closet/master bath w/ jet tub & shower + 3 bdrms/lrg hallway bath. A desirable home in sought after Walnut Creek. Upgrades: 2012 HV/AC main; new front door & vinyl railing on front porch; 2013 New Hot Water Heater/closet added in Bonus. 2014 Kit upgrades; interior paint; light, bright open floor plan ready for buyer to move in. Great curb appeal/double concrete driveway/ample parking outside plus over-sized garage. 0.58 Acre.
Last Agent to Sell the Property
The Joan Killian Everett Company, LLC License #41851 Listed on: 06/09/2014
Last Buyer's Agent
Elaine Pritchard
Berkshire Hathaway Hickory Metro Real Estate License #89959
Home Details
Home Type
- Single Family
Est. Annual Taxes
- $3,718
Year Built
- Built in 1998
Parking
- Attached Garage
Home Design
- Vinyl Siding
Interior Spaces
- 3 Full Bathrooms
- Tray Ceiling
- Crawl Space
Flooring
- Wood
- Vinyl
Outdoor Features
- Whirlpool in Pool
- Shed
Additional Features
- Level Lot
- Cable TV Available
Listing and Financial Details
- Assessor Parcel Number 372019510117
Ownership History
Purchase Details
Home Financials for this Owner
Home Financials are based on the most recent Mortgage that was taken out on this home.Purchase Details
Home Financials for this Owner
Home Financials are based on the most recent Mortgage that was taken out on this home.Purchase Details
Home Financials for this Owner
Home Financials are based on the most recent Mortgage that was taken out on this home.Purchase Details
Home Financials for this Owner
Home Financials are based on the most recent Mortgage that was taken out on this home.Purchase Details
Purchase Details
Purchase Details
Purchase Details
Similar Homes in Newton, NC
Home Values in the Area
Average Home Value in this Area
Purchase History
| Date | Type | Sale Price | Title Company |
|---|---|---|---|
| Warranty Deed | $498,000 | None Listed On Document | |
| Warranty Deed | $308,000 | None Available | |
| Warranty Deed | $238,000 | None Available | |
| Warranty Deed | $242,000 | None Available | |
| Deed | $193,500 | -- | |
| Deed | $24,000 | -- | |
| Deed | -- | -- | |
| Deed | $682,500 | -- |
Mortgage History
| Date | Status | Loan Amount | Loan Type |
|---|---|---|---|
| Open | $348,000 | New Conventional | |
| Previous Owner | $318,164 | VA | |
| Previous Owner | $226,100 | New Conventional | |
| Previous Owner | $223,050 | VA | |
| Previous Owner | $242,000 | VA |
Property History
| Date | Event | Price | Change | Sq Ft Price |
|---|---|---|---|---|
| 07/15/2025 07/15/25 | Sold | $498,000 | -0.8% | $183 / Sq Ft |
| 06/03/2025 06/03/25 | Pending | -- | -- | -- |
| 06/01/2025 06/01/25 | For Sale | $502,000 | +63.0% | $184 / Sq Ft |
| 12/13/2019 12/13/19 | Sold | $308,000 | +2.7% | $113 / Sq Ft |
| 09/17/2019 09/17/19 | Pending | -- | -- | -- |
| 09/06/2019 09/06/19 | For Sale | $300,000 | +26.1% | $110 / Sq Ft |
| 11/20/2014 11/20/14 | Sold | $238,000 | -6.6% | $86 / Sq Ft |
| 10/15/2014 10/15/14 | Pending | -- | -- | -- |
| 06/09/2014 06/09/14 | For Sale | $254,900 | -- | $92 / Sq Ft |
Tax History Compared to Growth
Tax History
| Year | Tax Paid | Tax Assessment Tax Assessment Total Assessment is a certain percentage of the fair market value that is determined by local assessors to be the total taxable value of land and additions on the property. | Land | Improvement |
|---|---|---|---|---|
| 2024 | $3,718 | $438,200 | $36,900 | $401,300 |
| 2023 | $3,718 | $438,200 | $36,900 | $401,300 |
| 2022 | $2,816 | $252,600 | $30,200 | $222,400 |
| 2021 | $2,816 | $252,600 | $30,200 | $222,400 |
| 2020 | $2,816 | $252,600 | $30,200 | $222,400 |
| 2019 | $2,740 | $245,700 | $0 | $0 |
| 2018 | $2,496 | $223,900 | $31,400 | $192,500 |
| 2017 | $2,496 | $0 | $0 | $0 |
| 2016 | $2,496 | $0 | $0 | $0 |
| 2015 | $2,507 | $223,920 | $31,400 | $192,520 |
| 2014 | $2,507 | $248,200 | $33,100 | $215,100 |
Agents Affiliated with this Home
-
C
Seller's Agent in 2025
Curtis Baker
C² Realty Group and Management LLC
-
M
Buyer's Agent in 2025
Melissa Jones
Allen Tate Realtors
-
R
Seller's Agent in 2019
Roseann Flowers
Better Homes and Gardens Real Estate Foothills
-
C
Buyer's Agent in 2019
Cora Baker
C² Realty Group and Management LLC
-
K
Seller's Agent in 2014
Kay Schmucker
The Joan Killian Everett Company, LLC
-
E
Buyer's Agent in 2014
Elaine Pritchard
Berkshire Hathaway Hickory Metro Real Estate
Map
Source: Canopy MLS (Canopy Realtor® Association)
MLS Number: CAR9576992
APN: 3720195101170000
- 1276 Beechwood Dr
- 1050 Merrywood Dr
- 2301 Willow Creek Dr
- 1185 Willow Creek Dr
- 1221 Willow Creek Dr
- 1116 Old Conover Startown Rd
- 1496 Hardwood Cir
- 1793 Fairway Dr
- 1080 Rolling Green Dr
- 1043 Rolling Green Dr
- 2988 Quail Dr
- 2028 Old Latter Rd
- 1128 Bugle Ln
- 1012 Harper Lee Dr
- 1083 Fox Chase Dr
- 2625 Glenn St
- 1408 Kensington Cir
- 1350 Kensington Cir
- 1166 Kensington Cir
- 1783 Radio Station Rd
