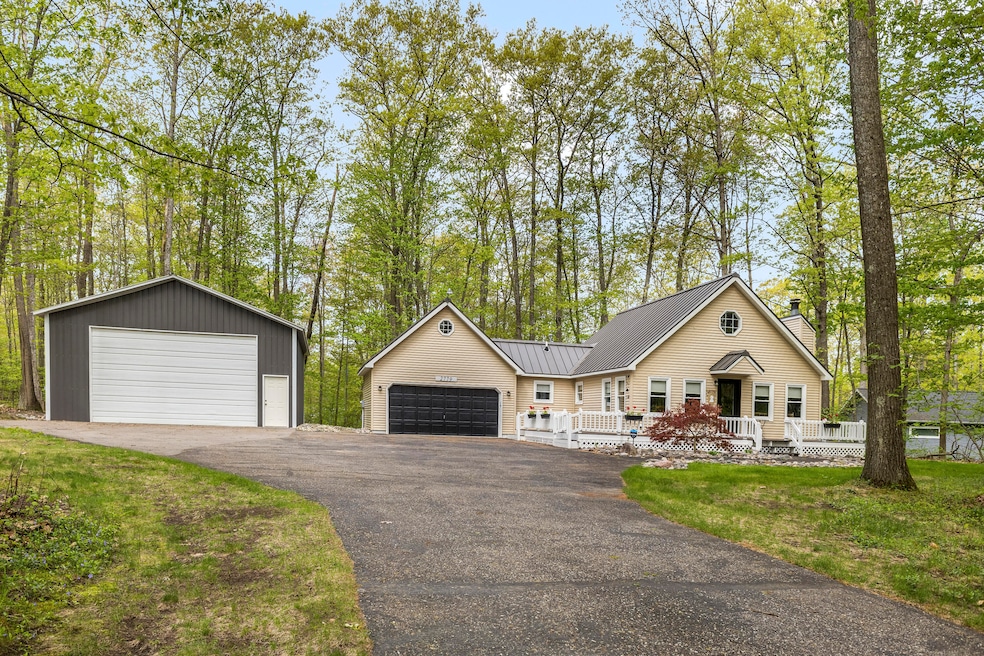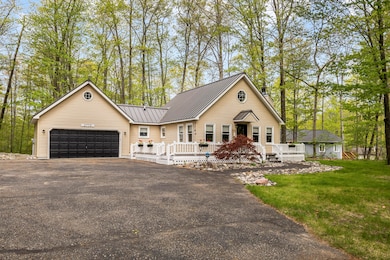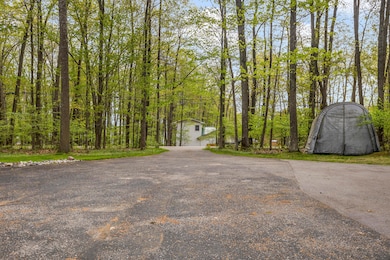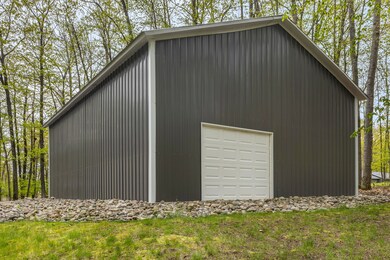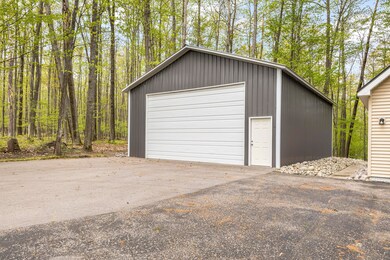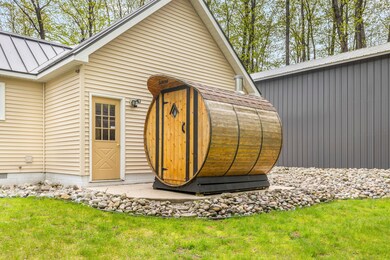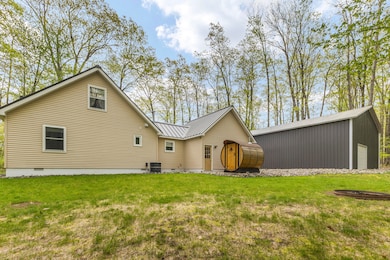
2779 W Higgins Lake Dr Roscommon, MI 48653
Estimated payment $2,118/month
Highlights
- Sauna
- Chalet
- Wood Flooring
- RV Access or Parking
- Deck
- Pole Barn
About This Home
Experience the charm and comfort of this stunning chalet, where rustic elegance meets modern convenience. Nestled in a serene setting, this home offers a cozy two-bedroom, one-bath layout with a versatile loft space that serves perfectly as a second bedroom.Step inside to find gorgeous hickory wood floors flowing throughout, creating a warm and inviting ambiance. Enjoy peace of mind with new windows installed in 2024 and the efficiency of central air for year-round comfort. The durable Husky Metal Roof, added in 2020, ensures lasting protection against the elements.Outdoor lovers will appreciate the expansive deck wrapping around the front and one side—ideal for morning coffee, evening relaxation, or entertaining guests. The irrigation system keeps your landscape looking pristine with ease and the Home Warranty offered is a Yes!Storage and functionality abound with the attached two-car garage and an impressive 1,200-square-foot pole barn, built in 2021 featuring 12-foot front doors and a 7-foot rear door, this space is perfect for housing vehicles, equipment, or even transforming into a workshop.Bonus Offer: A portable sauna is available for separate sale perfect for unwinding and bringing a spa-like experience right to your doorstep. EXTRA BONUS: Comes with a Home Warranty!This chalet isn't just a home it's a retreat. Come discover the possibilities!
Home Details
Home Type
- Single Family
Est. Annual Taxes
- $3,323
Year Built
- Built in 1992
Lot Details
- Sprinkler System
- Property is zoned R1A
Home Design
- Chalet
- Frame Construction
- Vinyl Siding
- Vinyl Construction Material
Interior Spaces
- 1,248 Sq Ft Home
- Ceiling Fan
- Fireplace
- Blinds
- Mud Room
- Living Room
- Formal Dining Room
- First Floor Utility Room
- Sauna
- Crawl Space
- Fire and Smoke Detector
Kitchen
- Oven or Range
- Microwave
- Dishwasher
Flooring
- Wood
- Tile
Bedrooms and Bathrooms
- 2 Bedrooms
- Main Floor Bedroom
- 1 Full Bathroom
Laundry
- Laundry on main level
- Dryer
- Washer
Parking
- 2 Car Attached Garage
- Garage Door Opener
- Driveway
- RV Access or Parking
Outdoor Features
- Deck
- Patio
- Pole Barn
Schools
- Roscommon High School
Utilities
- Forced Air Heating System
- Heating System Uses Natural Gas
- Baseboard Heating
- Well
- Water Heater
- Septic Tank
- Septic System
- Cable TV Available
Community Details
- No Home Owners Association
- Birch Hill Estates Subdivision
Listing and Financial Details
- Assessor Parcel Number 004-135-001-0000
- Tax Block 29
Map
Home Values in the Area
Average Home Value in this Area
Tax History
| Year | Tax Paid | Tax Assessment Tax Assessment Total Assessment is a certain percentage of the fair market value that is determined by local assessors to be the total taxable value of land and additions on the property. | Land | Improvement |
|---|---|---|---|---|
| 2024 | $3,323 | $91,700 | $0 | $0 |
| 2023 | $2,037 | $91,700 | $0 | $0 |
| 2022 | $3,174 | $73,200 | $0 | $0 |
| 2021 | $2,368 | $53,000 | $0 | $0 |
| 2020 | $2,272 | $53,300 | $0 | $0 |
| 2019 | $2,184 | $51,400 | $0 | $0 |
| 2018 | $2,156 | $52,900 | $0 | $0 |
| 2016 | $2,036 | $52,200 | $0 | $0 |
| 2015 | -- | $47,400 | $0 | $0 |
| 2014 | -- | $43,200 | $0 | $0 |
| 2013 | -- | $45,600 | $0 | $0 |
Property History
| Date | Event | Price | Change | Sq Ft Price |
|---|---|---|---|---|
| 05/20/2025 05/20/25 | For Sale | $329,000 | -- | $264 / Sq Ft |
Purchase History
| Date | Type | Sale Price | Title Company |
|---|---|---|---|
| Interfamily Deed Transfer | -- | None Available |
Mortgage History
| Date | Status | Loan Amount | Loan Type |
|---|---|---|---|
| Closed | $187,200 | New Conventional | |
| Closed | $78,000 | New Conventional | |
| Closed | $50,000 | Future Advance Clause Open End Mortgage | |
| Closed | $30,000 | Future Advance Clause Open End Mortgage |
Similar Homes in Roscommon, MI
Source: Water Wonderland Board of REALTORS®
MLS Number: 201834684
APN: 004-135-001-0000
- 2958 D W Higgins Lake Dr
- 600 Saint Lawrence Ave
- 438 Jefferson Blvd
- 215 Garfield Blvd
- 0 Garfield Blvd Unit 20250006241
- 4565 W Pine Dr
- 200 Westwood Ct
- 1736 W Higgins Lake Dr
- 3949 W Higgins Lake Dr
- 8778 N Townline Rd
- 1384 W Higgins Lake Dr
- 311 Robbins Ave
- 138 Huntington Dr
- 234 Pocahontas Ave
- 1130 W Higgins Lake Dr
- 1150 W Higgins Lake Dr
- 240 Monroe Blvd
- 313 Fern St
- 321 Fern St
- 432 Chickasaw St
