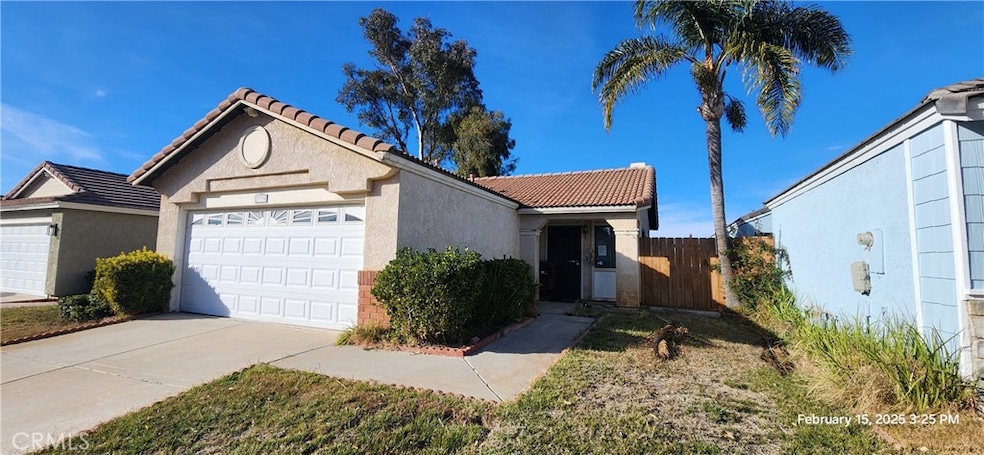
27798 Cloud Dance Ct Sun City, CA 92585
Highlights
- Mountain View
- 2 Car Attached Garage
- Tile Countertops
- Private Yard
- Patio
- Community Playground
About This Home
As of March 2025Investor Special! Located in the desirable Hill Pointe Community (not a 55+), this 3-bedroom, 2-bath home offers great potential! Featuring over 1,100 sq. ft. of living space, the open-concept design includes a spacious family kitchen that flows seamlessly into the living room, complete with a cozy fireplace. The adjacent dining area provides a great space for gatherings. The primary bedroom boasts a private en-suite bath, while the generously sized backyard is perfect for entertaining. Additional highlights include an indoor laundry area with hookups and a 2-car garage. HVAC and forced air heat has recently been replaced. A fantastic opportunity to add value—don’t miss out!
Last Agent to Sell the Property
Innovate Realty, Inc. Brokerage Phone: 951-973-1444 License #01144505 Listed on: 03/04/2025
Home Details
Home Type
- Single Family
Est. Annual Taxes
- $1,841
Year Built
- Built in 1988
Lot Details
- 3,485 Sq Ft Lot
- Wood Fence
- Private Yard
- Back and Front Yard
- Property is zoned R-4
HOA Fees
- $95 Monthly HOA Fees
Parking
- 2 Car Attached Garage
- Parking Available
- Two Garage Doors
Property Views
- Mountain
- Neighborhood
Home Design
- Spanish Tile Roof
Interior Spaces
- 1,139 Sq Ft Home
- 1-Story Property
- Living Room with Fireplace
- Combination Dining and Living Room
- Carpet
- Tile Countertops
- Laundry Room
Bedrooms and Bathrooms
- 3 Main Level Bedrooms
- 2 Full Bathrooms
Additional Features
- Patio
- Central Heating and Cooling System
Listing and Financial Details
- Tax Lot 12
- Tax Tract Number 177
- Assessor Parcel Number 333244012
- $86 per year additional tax assessments
Community Details
Overview
- Hill Pointe Association, Phone Number (951) 200-7757
- Hill Pointe Community HOA
Recreation
- Community Playground
- Park
Ownership History
Purchase Details
Home Financials for this Owner
Home Financials are based on the most recent Mortgage that was taken out on this home.Purchase Details
Similar Homes in Sun City, CA
Home Values in the Area
Average Home Value in this Area
Purchase History
| Date | Type | Sale Price | Title Company |
|---|---|---|---|
| Grant Deed | $370,000 | Ticor Title Company | |
| Trustee Deed | $4,356 | None Available |
Mortgage History
| Date | Status | Loan Amount | Loan Type |
|---|---|---|---|
| Previous Owner | $186,000 | Unknown | |
| Previous Owner | $150,000 | Fannie Mae Freddie Mac | |
| Previous Owner | $24,883 | Unknown |
Property History
| Date | Event | Price | Change | Sq Ft Price |
|---|---|---|---|---|
| 05/07/2025 05/07/25 | For Sale | $509,999 | +37.8% | $448 / Sq Ft |
| 03/25/2025 03/25/25 | Sold | $370,000 | 0.0% | $325 / Sq Ft |
| 03/10/2025 03/10/25 | Pending | -- | -- | -- |
| 03/10/2025 03/10/25 | Off Market | $370,000 | -- | -- |
| 03/04/2025 03/04/25 | For Sale | $320,000 | -- | $281 / Sq Ft |
Tax History Compared to Growth
Tax History
| Year | Tax Paid | Tax Assessment Tax Assessment Total Assessment is a certain percentage of the fair market value that is determined by local assessors to be the total taxable value of land and additions on the property. | Land | Improvement |
|---|---|---|---|---|
| 2025 | $1,841 | $611,999 | $108,001 | $503,998 |
| 2023 | $1,841 | $152,366 | $27,031 | $125,335 |
| 2022 | $1,830 | $149,379 | $26,501 | $122,878 |
| 2021 | $1,797 | $146,451 | $25,982 | $120,469 |
| 2020 | $1,773 | $144,950 | $25,716 | $119,234 |
| 2019 | $1,737 | $142,109 | $25,212 | $116,897 |
| 2018 | $1,663 | $139,323 | $24,718 | $114,605 |
| 2017 | $1,635 | $136,592 | $24,234 | $112,358 |
| 2016 | $1,573 | $133,914 | $23,759 | $110,155 |
| 2015 | $1,550 | $131,904 | $23,403 | $108,501 |
| 2014 | $1,508 | $129,323 | $22,946 | $106,377 |
Agents Affiliated with this Home
-
J
Seller's Agent in 2025
Jose Viramontes
Innovate Realty, Inc.
-
J
Seller's Agent in 2025
JOELIZ GUERRERO
TOP PRODUCERS REALTY PARTNERS
Map
Source: California Regional Multiple Listing Service (CRMLS)
MLS Number: IG25044139
APN: 333-244-012
- 27870 Moonridge Dr
- 27935 Cactus Flower Dr
- 28056 Calle Vallarta
- 27667 Calle Ladera
- 27625 Avenida Interno
- 27505 Alta Vista Way
- 28051 Calle Casera
- 28129 Via Domador
- 28050 Bavaria Dr
- 27849 Maywood Bend Dr
- 27150 Shadel Rd Unit 169
- 27150 Shadel Rd Unit 153
- 27350 Del Monte Ln
- 28291 Pinyon Pine Ct
- 28320 Via Bandita
- 28328 Via Bandita
- 27361 Hacienda Dr
- 28371 Evening Star Dr
- 28325 Calle Lustrosos
- 28355 Via Cascadita






