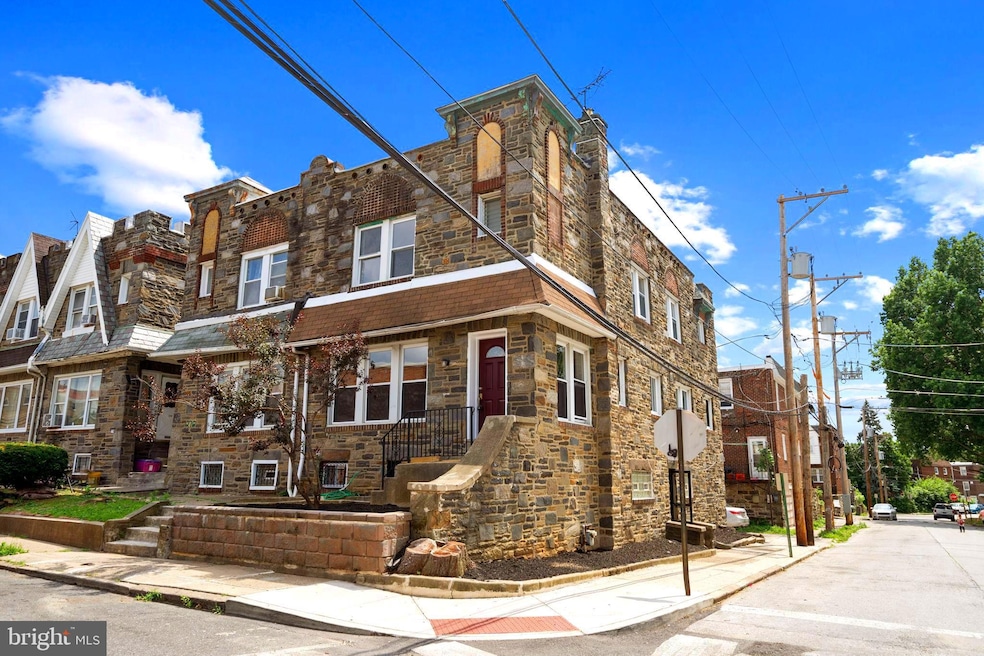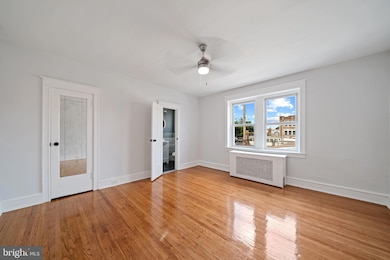
278 Bayard Rd Upper Darby, PA 19082
Blywood NeighborhoodEstimated payment $2,002/month
Highlights
- Colonial Architecture
- 4-minute walk to Avon Road
- Hot Water Heating System
- No HOA
- 2 Car Attached Garage
About This Home
Welcome 278 Bayard Road, Huge corner house, stone build recently renovated ,must see this massive living room ,lots of sunlight many windows ,this with recessed light two celling fan ,nice size dinning room ,and breakfast room open kitchen marble counter top , 2nd floor 4 bedroom , with master suit , going down to the basement large size room can be use as entertainment room or family room , and full bathroom with stand shower ,there is laundry hook up , there is big size car garage it can fit 2 car rear of the house can park another car ,very convenient location step way from Gerret road bust and trolly stop walking distance from elementary school , middle school , high school
Townhouse Details
Home Type
- Townhome
Est. Annual Taxes
- $4,882
Year Built
- Built in 1938
Lot Details
- 1,742 Sq Ft Lot
- Lot Dimensions are 20.00 x 75.00
Parking
- 2 Car Attached Garage
- Basement Garage
Home Design
- Colonial Architecture
- Brick Foundation
- Stone Foundation
- Stone Siding
Interior Spaces
- 2,440 Sq Ft Home
- Property has 2 Levels
- Finished Basement
Bedrooms and Bathrooms
- 4 Main Level Bedrooms
- 3 Full Bathrooms
Utilities
- Heating System Uses Oil
- Hot Water Heating System
- Natural Gas Water Heater
Community Details
- No Home Owners Association
- Bywood Subdivision
Listing and Financial Details
- Tax Lot 646-000
- Assessor Parcel Number 16-04-00271-00
Map
Home Values in the Area
Average Home Value in this Area
Tax History
| Year | Tax Paid | Tax Assessment Tax Assessment Total Assessment is a certain percentage of the fair market value that is determined by local assessors to be the total taxable value of land and additions on the property. | Land | Improvement |
|---|---|---|---|---|
| 2025 | $4,718 | $111,550 | $23,550 | $88,000 |
| 2024 | $4,718 | $111,550 | $23,550 | $88,000 |
| 2023 | $4,673 | $111,550 | $23,550 | $88,000 |
| 2022 | $4,548 | $111,550 | $23,550 | $88,000 |
| 2021 | $6,132 | $111,550 | $23,550 | $88,000 |
| 2020 | $4,288 | $66,290 | $18,320 | $47,970 |
| 2019 | $4,213 | $66,290 | $18,320 | $47,970 |
| 2018 | $4,164 | $66,290 | $0 | $0 |
| 2017 | $4,056 | $66,290 | $0 | $0 |
| 2016 | $364 | $66,290 | $0 | $0 |
| 2015 | $364 | $66,290 | $0 | $0 |
| 2014 | $364 | $66,290 | $0 | $0 |
Property History
| Date | Event | Price | Change | Sq Ft Price |
|---|---|---|---|---|
| 07/18/2025 07/18/25 | For Sale | $295,000 | +37.2% | $121 / Sq Ft |
| 11/26/2021 11/26/21 | Sold | $215,000 | 0.0% | $105 / Sq Ft |
| 10/11/2021 10/11/21 | Price Changed | $215,000 | +8.1% | $105 / Sq Ft |
| 07/30/2021 07/30/21 | Price Changed | $198,900 | +1.5% | $98 / Sq Ft |
| 07/29/2021 07/29/21 | Price Changed | $195,900 | +3.2% | $96 / Sq Ft |
| 07/02/2021 07/02/21 | For Sale | $189,900 | -11.7% | $93 / Sq Ft |
| 06/30/2021 06/30/21 | Off Market | $215,000 | -- | -- |
| 03/10/2021 03/10/21 | Price Changed | $189,900 | +0.5% | $93 / Sq Ft |
| 03/09/2021 03/09/21 | Price Changed | $189,000 | +2.2% | $93 / Sq Ft |
| 03/09/2021 03/09/21 | For Sale | $184,900 | 0.0% | $91 / Sq Ft |
| 01/15/2021 01/15/21 | Pending | -- | -- | -- |
| 01/12/2021 01/12/21 | Price Changed | $184,900 | -2.2% | $91 / Sq Ft |
| 01/12/2021 01/12/21 | For Sale | $189,000 | -12.1% | $93 / Sq Ft |
| 12/31/2020 12/31/20 | Off Market | $215,000 | -- | -- |
| 10/07/2020 10/07/20 | Price Changed | $189,000 | +5.6% | $93 / Sq Ft |
| 09/24/2020 09/24/20 | For Sale | $179,000 | 0.0% | $88 / Sq Ft |
| 07/22/2020 07/22/20 | Pending | -- | -- | -- |
| 07/22/2020 07/22/20 | For Sale | $179,000 | -- | $88 / Sq Ft |
Purchase History
| Date | Type | Sale Price | Title Company |
|---|---|---|---|
| Sheriffs Deed | $151,000 | None Listed On Document | |
| Sheriffs Deed | $151,000 | None Listed On Document | |
| Special Warranty Deed | $215,000 | Germantown Title |
Mortgage History
| Date | Status | Loan Amount | Loan Type |
|---|---|---|---|
| Open | $180,700 | Credit Line Revolving | |
| Previous Owner | $208,550 | New Conventional | |
| Previous Owner | $128,700 | Unknown |
Similar Homes in the area
Source: Bright MLS
MLS Number: PADE2096006
APN: 16-04-00271-00
- 203 Bayard Rd
- 200 Wembly Rd
- 241 Margate Rd
- 318 Margate Rd
- 7239 Bradford Rd
- 367 Margate Rd
- 7251 Bradford Rd
- 331 Sherbrook Blvd
- 362 Margate Rd
- 207 Avon Rd
- 7249 Spruce St
- 7000 Penarth Ave
- 234 Long Ln
- 7281 Walnut St
- 7233 Spruce St
- 7265 Calvin Rd
- 142 Springton Rd
- 512 Fairfield Ave
- 7138 Pine St
- 214 Kingston Rd
- 268 Sanford Rd
- 7201 Bradford Rd
- 7250 Walnut St
- 228 Long Ln Unit 2nd FLR
- 250 Beverly Blvd
- 160 Long Ln
- 376 Beverly Boulevard 2nd Floor Unit Second floor
- 313 Hampden Rd Unit B--2ND FLOOR
- 426 Hampden Rd
- 29 Springton Rd Unit 3
- 1600 Garrett Rd
- 83 S State Rd
- 87-89 S State Rd
- 7284 Radbourne Rd
- 2 Copley Rd
- 7105 W Chester Pike
- 7343 W Chester Pike
- 7200 Merion Trace
- 5 Sansom St
- 216 Green Ave Unit 2ndFloor






