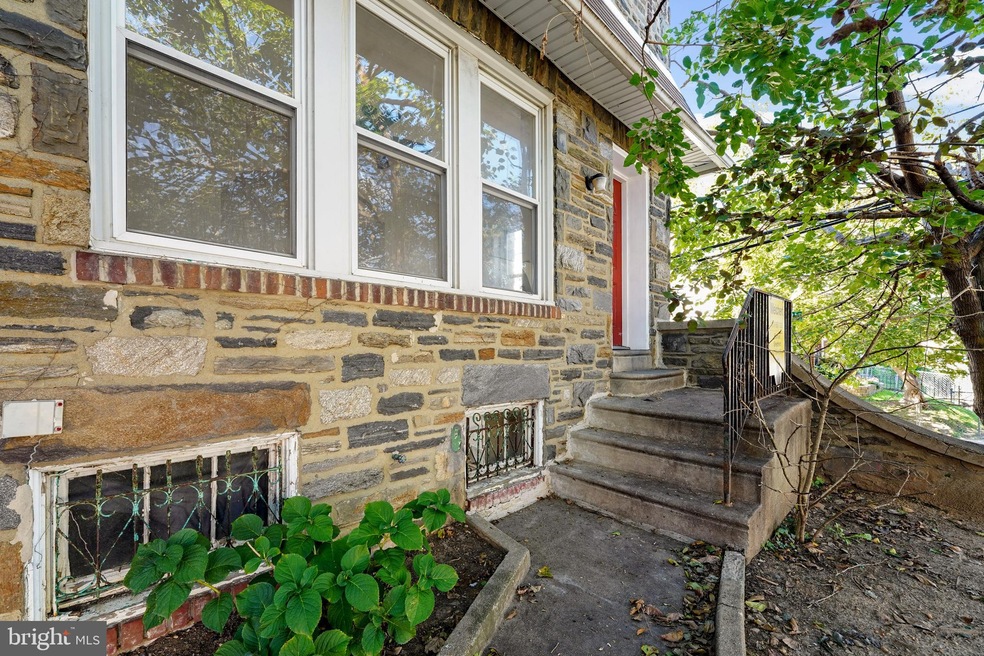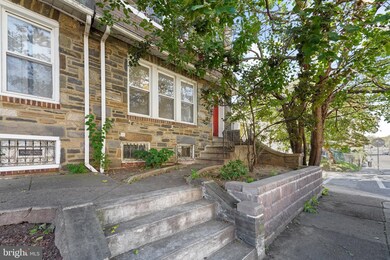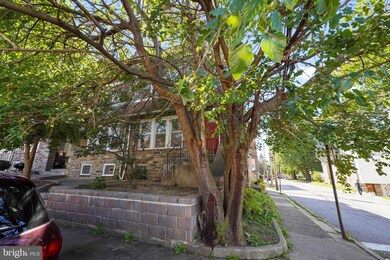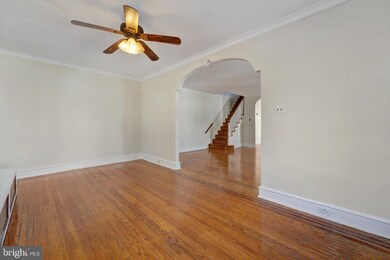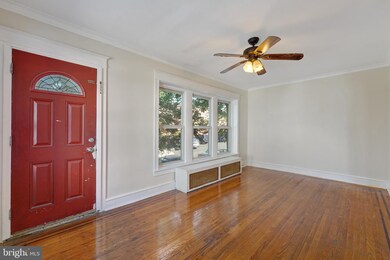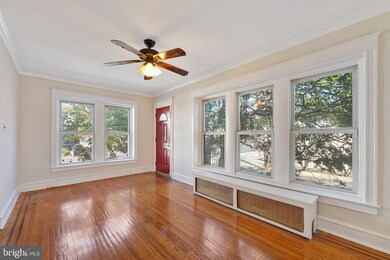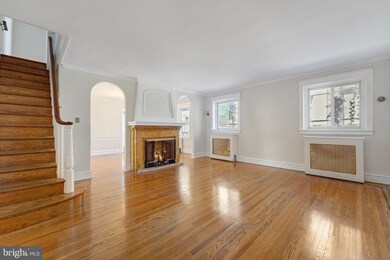
278 Bayard Rd Upper Darby, PA 19082
Blywood NeighborhoodHighlights
- Straight Thru Architecture
- 4-minute walk to Avon Road
- Halls are 36 inches wide or more
- No HOA
- 1 Car Attached Garage
- Radiator
About This Home
As of November 2021Two Story Stone 2,040sq.ft Large End of Row house in Upper Darby. This 4 bedroom townhome has an open floor plan, Large enclosed front porch with original hardwood floors, living room with mantled fire place Dining room and full kitchen with new cabinets and granite counter top and back splash with a rear deck. Upstairs has 4 nice size bedrooms master bedroom has a full bath and another full bath in the hall way. The house is freshly painted and has original hardwood floors throughout. Blocks away is local shops and suburban train one block away and minutes from main highways. This is a must-see property and the size will absolutely surprise you. Hurry won't last!!!.installed new roof and upgraded electric and removed tree on the side removed old oil tank hurry make your offer.
Last Agent to Sell the Property
Keller Williams Main Line License #RS294333 Listed on: 07/22/2020

Townhouse Details
Home Type
- Townhome
Est. Annual Taxes
- $4,547
Year Built
- Built in 1938
Lot Details
- 1,786 Sq Ft Lot
- Lot Dimensions are 20.00 x 75.00
Parking
- 1 Car Attached Garage
- Rear-Facing Garage
Home Design
- Straight Thru Architecture
- Brick Exterior Construction
Interior Spaces
- 2,040 Sq Ft Home
- Property has 2 Levels
- Basement Fills Entire Space Under The House
Bedrooms and Bathrooms
- 4 Bedrooms
- 2 Full Bathrooms
Accessible Home Design
- Halls are 36 inches wide or more
Utilities
- Window Unit Cooling System
- Radiator
- Cable TV Available
Community Details
- No Home Owners Association
Listing and Financial Details
- Tax Lot 646-000
- Assessor Parcel Number 16-04-00271-00
Ownership History
Purchase Details
Home Financials for this Owner
Home Financials are based on the most recent Mortgage that was taken out on this home.Purchase Details
Home Financials for this Owner
Home Financials are based on the most recent Mortgage that was taken out on this home.Similar Homes in the area
Home Values in the Area
Average Home Value in this Area
Purchase History
| Date | Type | Sale Price | Title Company |
|---|---|---|---|
| Sheriffs Deed | $151,000 | None Listed On Document | |
| Sheriffs Deed | $151,000 | None Listed On Document | |
| Special Warranty Deed | $215,000 | Germantown Title |
Mortgage History
| Date | Status | Loan Amount | Loan Type |
|---|---|---|---|
| Open | $180,700 | Credit Line Revolving | |
| Previous Owner | $208,550 | New Conventional | |
| Previous Owner | $128,700 | Unknown |
Property History
| Date | Event | Price | Change | Sq Ft Price |
|---|---|---|---|---|
| 07/18/2025 07/18/25 | For Sale | $295,000 | +37.2% | $121 / Sq Ft |
| 11/26/2021 11/26/21 | Sold | $215,000 | 0.0% | $105 / Sq Ft |
| 10/11/2021 10/11/21 | Price Changed | $215,000 | +8.1% | $105 / Sq Ft |
| 07/30/2021 07/30/21 | Price Changed | $198,900 | +1.5% | $98 / Sq Ft |
| 07/29/2021 07/29/21 | Price Changed | $195,900 | +3.2% | $96 / Sq Ft |
| 07/02/2021 07/02/21 | For Sale | $189,900 | -11.7% | $93 / Sq Ft |
| 06/30/2021 06/30/21 | Off Market | $215,000 | -- | -- |
| 03/10/2021 03/10/21 | Price Changed | $189,900 | +0.5% | $93 / Sq Ft |
| 03/09/2021 03/09/21 | Price Changed | $189,000 | +2.2% | $93 / Sq Ft |
| 03/09/2021 03/09/21 | For Sale | $184,900 | 0.0% | $91 / Sq Ft |
| 01/15/2021 01/15/21 | Pending | -- | -- | -- |
| 01/12/2021 01/12/21 | Price Changed | $184,900 | -2.2% | $91 / Sq Ft |
| 01/12/2021 01/12/21 | For Sale | $189,000 | -12.1% | $93 / Sq Ft |
| 12/31/2020 12/31/20 | Off Market | $215,000 | -- | -- |
| 10/07/2020 10/07/20 | Price Changed | $189,000 | +5.6% | $93 / Sq Ft |
| 09/24/2020 09/24/20 | For Sale | $179,000 | 0.0% | $88 / Sq Ft |
| 07/22/2020 07/22/20 | Pending | -- | -- | -- |
| 07/22/2020 07/22/20 | For Sale | $179,000 | -- | $88 / Sq Ft |
Tax History Compared to Growth
Tax History
| Year | Tax Paid | Tax Assessment Tax Assessment Total Assessment is a certain percentage of the fair market value that is determined by local assessors to be the total taxable value of land and additions on the property. | Land | Improvement |
|---|---|---|---|---|
| 2024 | $4,718 | $111,550 | $23,550 | $88,000 |
| 2023 | $4,673 | $111,550 | $23,550 | $88,000 |
| 2022 | $4,548 | $111,550 | $23,550 | $88,000 |
| 2021 | $6,132 | $111,550 | $23,550 | $88,000 |
| 2020 | $4,288 | $66,290 | $18,320 | $47,970 |
| 2019 | $4,213 | $66,290 | $18,320 | $47,970 |
| 2018 | $4,164 | $66,290 | $0 | $0 |
| 2017 | $4,056 | $66,290 | $0 | $0 |
| 2016 | $364 | $66,290 | $0 | $0 |
| 2015 | $364 | $66,290 | $0 | $0 |
| 2014 | $364 | $66,290 | $0 | $0 |
Agents Affiliated with this Home
-
Johan Pathan

Seller's Agent in 2025
Johan Pathan
RE/MAX
(267) 270-0909
51 in this area
241 Total Sales
-
Mohammad Sabir

Seller Co-Listing Agent in 2025
Mohammad Sabir
RE/MAX
(610) 902-6100
42 in this area
243 Total Sales
-
Sam Shephard

Seller's Agent in 2021
Sam Shephard
Keller Williams Main Line
(267) 784-4500
4 in this area
90 Total Sales
-
Ivory Khalid

Buyer's Agent in 2021
Ivory Khalid
Realty Mark Cityscape
(267) 678-3205
1 in this area
6 Total Sales
Map
Source: Bright MLS
MLS Number: PADE523262
APN: 16-04-00271-00
- 203 Bayard Rd
- 200 Wembly Rd
- 327 Margate Rd
- 264 Margate Rd
- 367 Margate Rd
- 7251 Bradford Rd
- 362 Margate Rd
- 207 Avon Rd
- 7249 Spruce St
- 7212 Bradford Rd
- 7000 Penarth Ave
- 196 Springton Rd
- 139 Margate Rd
- 232 Long Ln
- 7281 Walnut St
- 205 Shirley Rd
- 232 Ashby Rd
- 512 Fairfield Ave
- 317 Barker Ave
- 268 Hampden Rd
