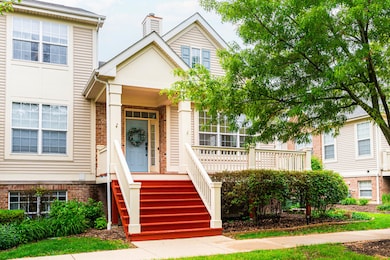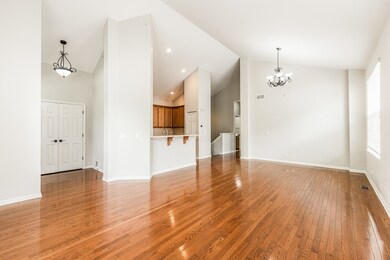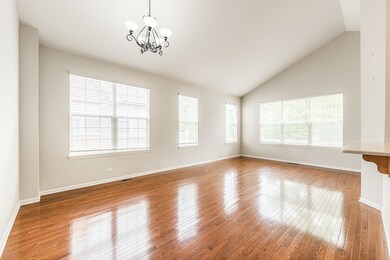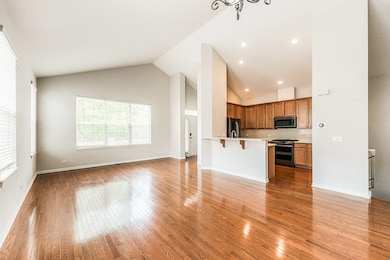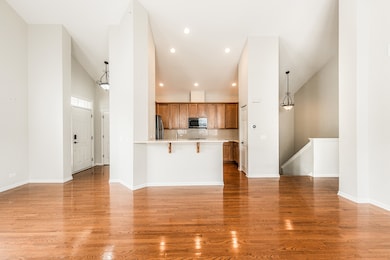
278 Broadmoor Ln Bartlett, IL 60103
Highlights
- Wood Flooring
- Living Room
- Central Air
- South Elgin High School Rated A-
- Laundry Room
- Dining Room
About This Home
As of August 2025Welcome home, you will love the high ceilings and open floor plan. The grand entry leads you into a large living room that boasts real hardwood flooring and huge vaulted ceilings.You are sure to love the gourmet kitchen with 42" Birch cabinets and Silestone countertops that include a breakfast bar and contemporary appliances.Large Master with huge walk-in closet and Full private master bathroom. The full finished English basement will make you fall in love again and the large deck with scenic view will make you fall in love ALL OVER AGAIN! Come check this out, with a little paint of your choice this is the perfect home for you and yours.
Last Agent to Sell the Property
Prime Real Estate License #471018968 Listed on: 05/27/2025
Townhouse Details
Home Type
- Townhome
Est. Annual Taxes
- $8,546
Year Built
- Built in 2005
Lot Details
- Lot Dimensions are 30x67
HOA Fees
- $189 Monthly HOA Fees
Parking
- 2 Car Garage
- Parking Included in Price
Home Design
- Brick Exterior Construction
- Asphalt Roof
Interior Spaces
- 2,018 Sq Ft Home
- 1-Story Property
- Family Room
- Living Room
- Dining Room
- Wood Flooring
Bedrooms and Bathrooms
- 3 Bedrooms
- 3 Potential Bedrooms
- 3 Full Bathrooms
Laundry
- Laundry Room
- Gas Dryer Hookup
Basement
- Basement Fills Entire Space Under The House
- Finished Basement Bathroom
Utilities
- Central Air
- Heating System Uses Natural Gas
Listing and Financial Details
- Homeowner Tax Exemptions
Community Details
Overview
- Association fees include exterior maintenance, lawn care, snow removal
- 4 Units
- Association Phone (841) 281-1728
- Property managed by Town Square
Pet Policy
- Dogs and Cats Allowed
Ownership History
Purchase Details
Home Financials for this Owner
Home Financials are based on the most recent Mortgage that was taken out on this home.Purchase Details
Home Financials for this Owner
Home Financials are based on the most recent Mortgage that was taken out on this home.Purchase Details
Home Financials for this Owner
Home Financials are based on the most recent Mortgage that was taken out on this home.Purchase Details
Similar Homes in the area
Home Values in the Area
Average Home Value in this Area
Purchase History
| Date | Type | Sale Price | Title Company |
|---|---|---|---|
| Warranty Deed | -- | -- | |
| Warranty Deed | -- | -- | |
| Warranty Deed | -- | -- | |
| Special Warranty Deed | $220,000 | Pntn | |
| Legal Action Court Order | -- | None Available |
Mortgage History
| Date | Status | Loan Amount | Loan Type |
|---|---|---|---|
| Previous Owner | $272,650 | No Value Available | |
| Previous Owner | $35,000 | No Value Available | |
| Previous Owner | $166,500 | New Conventional | |
| Previous Owner | $176,000 | New Conventional | |
| Previous Owner | $278,400 | Unknown |
Property History
| Date | Event | Price | Change | Sq Ft Price |
|---|---|---|---|---|
| 08/14/2025 08/14/25 | Sold | $365,000 | -1.4% | $181 / Sq Ft |
| 07/15/2025 07/15/25 | Pending | -- | -- | -- |
| 06/30/2025 06/30/25 | Price Changed | $370,000 | -3.9% | $183 / Sq Ft |
| 06/17/2025 06/17/25 | Price Changed | $385,000 | -2.5% | $191 / Sq Ft |
| 06/05/2025 06/05/25 | Price Changed | $395,000 | -1.3% | $196 / Sq Ft |
| 05/27/2025 05/27/25 | For Sale | $400,000 | +39.4% | $198 / Sq Ft |
| 12/27/2021 12/27/21 | Sold | $287,000 | +0.9% | $151 / Sq Ft |
| 12/15/2021 12/15/21 | Pending | -- | -- | -- |
| 12/05/2021 12/05/21 | For Sale | $284,500 | -- | $149 / Sq Ft |
Tax History Compared to Growth
Tax History
| Year | Tax Paid | Tax Assessment Tax Assessment Total Assessment is a certain percentage of the fair market value that is determined by local assessors to be the total taxable value of land and additions on the property. | Land | Improvement |
|---|---|---|---|---|
| 2024 | $8,546 | $27,000 | $4,500 | $22,500 |
| 2023 | $7,212 | $27,000 | $4,500 | $22,500 |
| 2022 | $7,212 | $27,000 | $4,500 | $22,500 |
| 2021 | $6,415 | $20,594 | $1,513 | $19,081 |
| 2020 | $6,413 | $20,594 | $1,513 | $19,081 |
| 2019 | $6,379 | $22,883 | $1,513 | $21,370 |
| 2018 | $6,658 | $22,059 | $1,311 | $20,748 |
| 2017 | $6,567 | $22,059 | $1,311 | $20,748 |
| 2016 | $6,420 | $22,059 | $1,311 | $20,748 |
| 2015 | $5,981 | $19,486 | $1,160 | $18,326 |
| 2014 | $6,460 | $21,018 | $1,160 | $19,858 |
| 2013 | $6,192 | $21,018 | $1,160 | $19,858 |
Agents Affiliated with this Home
-
Shane Jones

Seller's Agent in 2025
Shane Jones
Prime Real Estate
(847) 489-3934
24 Total Sales
-
Ashley Quarrie

Seller Co-Listing Agent in 2025
Ashley Quarrie
Prime Real Estate
(815) 218-5805
1 in this area
11 Total Sales
-
John Garry

Buyer's Agent in 2025
John Garry
Keller Williams Premiere Properties
(630) 240-8085
5 in this area
213 Total Sales
-
Julie Goodyear

Seller's Agent in 2021
Julie Goodyear
@ Properties
(630) 781-9028
1 in this area
121 Total Sales
-
Patrick Natale

Buyer's Agent in 2021
Patrick Natale
Compass
(312) 771-1844
1 in this area
130 Total Sales
Map
Source: Midwest Real Estate Data (MRED)
MLS Number: 12375400
APN: 06-35-321-098-0000
- 322 S Prospect Ave
- 195 Thomas Ct Unit A
- 192 Mary Ct Unit D
- 178 Stephanie Ct Unit D
- 119 E Railroad Ave
- 184 Betty Ct Unit B
- 640 Lido Terrace W
- 121 Lucille Ct Unit A
- 275 E Railroad Ave Unit 205
- 719 Coral Ave
- 105 N Chase Ave
- 110 N Chase Ave
- 748 Sterling Ct Unit A1
- 140 Amherst Dr
- 259 Wilcox Ct
- 223 S Hickory Ave
- 823 Anchor Ct
- 218 N Berteau Ave
- 281 S Western Ave
- 271 S Western Ave

