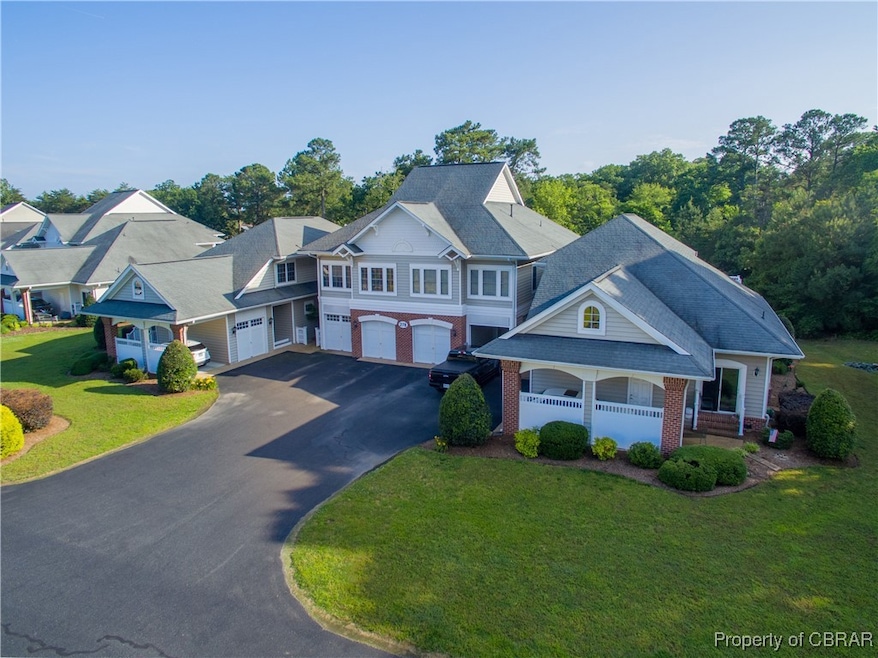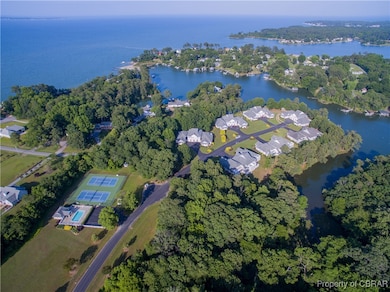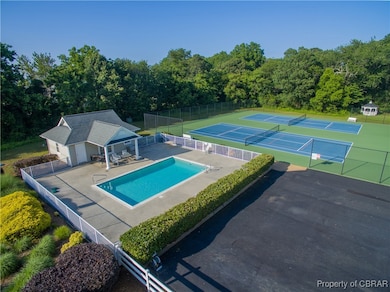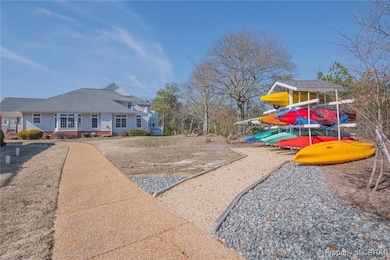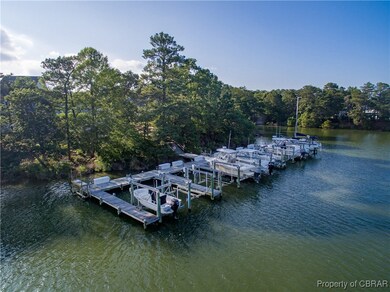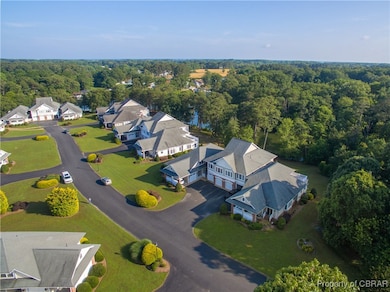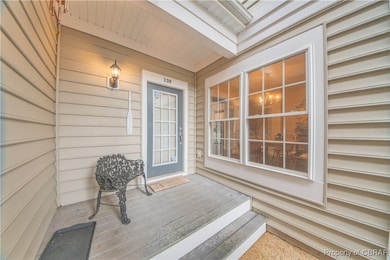278 Chesapeake Watch Rd Unit 13B Deltaville, VA 23043
Estimated payment $2,892/month
About This Home
Discover the perfect blend of comfort and coastal living in this waterfront condo at Chesapeake Watch, a serene community offering exceptional amenities. Enjoy a dip in the pool, join friends on the tennis/pickleball courts, launch your kayak or paddleboard for a peaceful day on the water, or relax in the Adirondack chairs on the dock, all within impeccably landscaped surroundings. Step inside to a spacious living room with soaring vaulted ceilings, a cozy gas fireplace, and built-in shelving. Large windows frame the sweet water views of Hunting Creek. Beautiful hardwood floors flow throughout the first floor. Off the living room, a charming dining area provides an inviting space for entertaining. The kitchen features tall ceilings, white cabinetry, stainless steel appliances, and a pantry. A sunlit sitting area off the kitchen is perfect for morning coffee. Step through the glass door onto the composite deck, where you can dine, unwind, and take in the peaceful waterfront scenery. Upstairs, the waterside primary suite is a retreat featuring a tray ceiling, an ensuite bath, a walk-in closet, and access to a private balcony overlooking the water. A guest bedroom, a full bath, and an additional room—ideal as a third bedroom or home office—complete the second level. The attached garage provides ample storage for all your essentials for the river. This home is just moments from local restaurants, shops, and marinas. Whether you're seeking a weekend getaway or a year-round waterfront retreat, this Chesapeake Watch condo can make every day feel like a vacation. Seller is offering a $5,000 credit at closing for the buyer to refresh painting & flooring. A great opportunity to personalize this condo.
Listing Agent
McKann Payne
Isabell K. Horsley Real Estate License #0225241766 Listed on: 04/01/2025
Map
Property Details
Home Type
Condominium
Year Built
2004
Lot Details
0
HOA Fees
$515 per month
Parking
1
Listing Details
- Property Sub Type: Condominium
- Property Type: Residential
- Water Body Name: Hunting Creek
- Co List Office Mls Id: cbra.121
- Ownership: Individuals
- Subdivision Name: Chesapeake Watch
- Directions: From Saluda, Route 33 East to Deltaville, Left on North End Rd, Right on Robins Point Ave, Left on Jackson Dr, Right on Chesapeake Watch Rd, 278 Chesapeake Watch is the first building on the Right.
- Above Grade Finished Sq Ft: 1970.0
- Property Attached Yn: Yes
- Structure Type: Townhouse
- Year Built Details: Actual
- Special Features: None
- Year Built: 2004
Interior Features
- Appliances: Dryer, Dishwasher, Electric Cooking, Electric Water Heater, Microwave, Range, Refrigerator, Washer
- Full Bathrooms: 2
- Half Bathrooms: 1
- Total Bedrooms: 2
- Door Features: Insulated Doors
- Fireplace Features: Gas
- Fireplaces: 1
- Total Bedrooms: 6
- Stories: 2
- Stories: 2
Exterior Features
- Disclosures: Owner Is Listing Agent
- Construction Type: Block, Drywall, Vinyl Siding
- Patio And Porch Features: Balcony, Deck, Porch
- Property Condition: Resale
- Roof: Asphalt
Garage/Parking
- Parking Features: Attached, Driveway, Garage, Garage Door Opener, Paved, Boat, RV Access/Parking
Utilities
- Cooling: Central Air
- Heating Yn: Yes
- Sewer: Community/Coop Sewer
- Water Source: Community/Coop, Shared Well
Schools
- Elementary School: Middlesex
- High School: Middlesex
- Middle Or Junior School: Middlesex
Lot Info
- Zoning Description: CD
Tax Info
- Tax Annual Amount: 1722.04
- Tax Year: 2024
Home Values in the Area
Average Home Value in this Area
Property History
| Date | Event | Price | List to Sale | Price per Sq Ft |
|---|---|---|---|---|
| 04/01/2025 04/01/25 | For Sale | $399,450 | -- | $203 / Sq Ft |
Source: Chesapeake Bay & Rivers Association of REALTORS®
MLS Number: 2507588
- 278 Chesapeake Watch Rd
- 330 Chesapeake Watch Rd Unit 10B
- 343 Chesapeake Watch Rd
- 343 Chesapeake Watch Rd Unit 8B
- 959 Robins Point Ave
- 00 Robins Point Ave
- -1/4AC Wolverine Rd
- 022 Wolverine Rd
- 253 Old Camp Ln
- 82 Sturgeon St
- 134 Dove Haven
- 117 Lark Dr
- 16527 General Puller Hwy
- 257 Horseshoe Bend Rd
- 561 Stiff Ln
- 318 Paradise Ln
- 59 Captains Reef Rd
- 522 Felton Rd
- 00 Providence Rd
- 26 Tupelo St
- 82 Sturgeon St
- 287 Belle Isle Ln
- 142 Twiggs Ferry Rd
- 645 Rappahannock Dr
- 245 Steamboat Rd Unit B
- 111 Moon Dr
- 26 Fox Hill Dr
- 34 Fox Hill Dr
- 494 N Main St
- 6262 Ware Neck Rd
- 532 Wolf Trap Ln
- 1028 Pinckardsville Rd
- 185 Kathy Dr
- 7550 Willis Rd
- 589 Mila Rd
- 9469 Glass Rd
- 5679 Hickory Fork Rd
- 312 Lee Dale Dr
- 4028 Shelly Rd
- 4301 Bufflehead Dr
