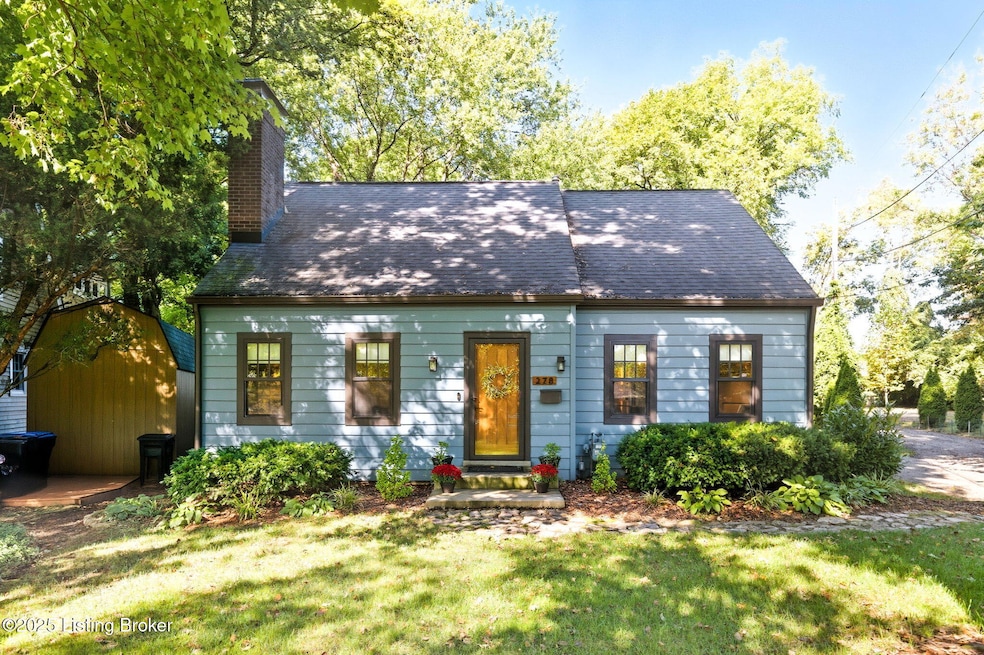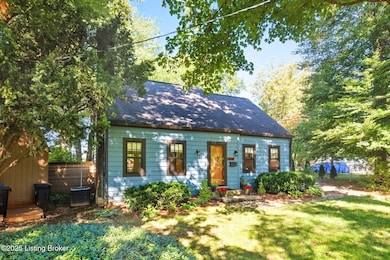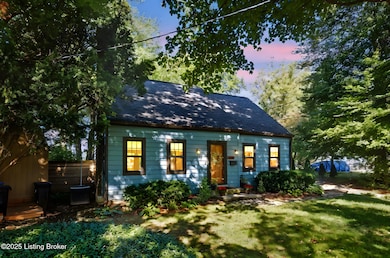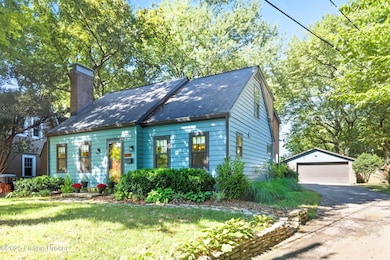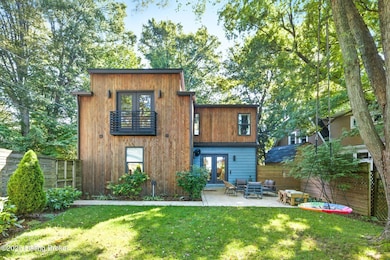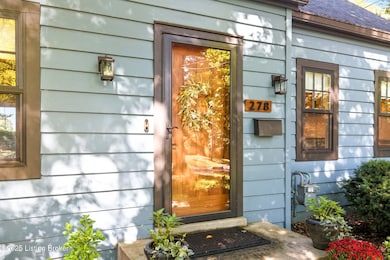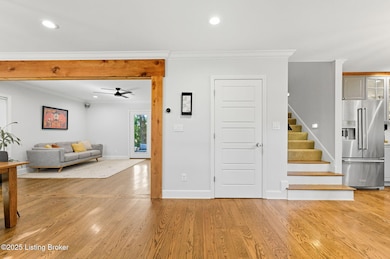278 Claremont Ave Louisville, KY 40206
Crescent Hill NeighborhoodEstimated payment $4,148/month
Highlights
- Cape Cod Architecture
- 1 Fireplace
- Farmhouse Sink
- Barret Traditional Middle School Rated A-
- No HOA
- 2 Car Detached Garage
About This Home
Stunning, completely renovated home, offering a perfect blend of modern luxury and timeless charm. Thoughtfully expanded in 2016, this property boasts a 600-square-foot addition, immaculately maintained with no detail overlooked. The open-concept living area is highlighted by a cozy fireplace, seamlessly connecting to a high-end kitchen featuring stainless steel appliances, an apron sink, herringbone backsplash, pendant lighting over the island, and granite countertops—ideal for both entertaining and daily
living. The first-floor primary suite is a true retreat, with a massive closet outfitted with built-in dressers, reclaimed barn doors, and a marble-topped double vanity in the en-suite bath, which also offers a luxurious glass-enclosed shower. Upstairs, 3 generously sized bedrooms, each with unique details, share a spacious, stylish full bath with double sinks and a separate tub/toilet area. The finished basement showcases a family room, small bar, bonus 5th bedroom, and impressive laundry room. Outside, enjoy a serene patio & fenced yard overlooking the scenic 1/4-acre lot backing up to the Reservoir and Crescent Hill Golf Course. With a detached 2-car garage and a coveted location on a quiet cul-de-sac in desirable Crescent Hill, this home offers exceptional quality and comfort. Other highlights include updated electrical & plumbing systems, newer windows, dual zoned HVAC, 80 gallon water heater, and plenty of storage.
Home Details
Home Type
- Single Family
Est. Annual Taxes
- $5,493
Year Built
- Built in 1938
Lot Details
- Property is Fully Fenced
- Wood Fence
- Chain Link Fence
Parking
- 2 Car Detached Garage
- Driveway
Home Design
- Cape Cod Architecture
- Poured Concrete
- Shingle Roof
Interior Spaces
- 2-Story Property
- Pendant Lighting
- 1 Fireplace
- Farmhouse Sink
- Laundry Room
- Basement
Bedrooms and Bathrooms
- 4 Bedrooms
Outdoor Features
- Patio
Utilities
- Forced Air Heating and Cooling System
- Heating System Uses Natural Gas
Community Details
- No Home Owners Association
- Reservoir Park Subdivision
Listing and Financial Details
- Legal Lot and Block 0005 / 073a
- Assessor Parcel Number 073A00050000
Map
Home Values in the Area
Average Home Value in this Area
Tax History
| Year | Tax Paid | Tax Assessment Tax Assessment Total Assessment is a certain percentage of the fair market value that is determined by local assessors to be the total taxable value of land and additions on the property. | Land | Improvement |
|---|---|---|---|---|
| 2024 | $5,493 | $427,790 | $92,000 | $335,790 |
| 2023 | $5,784 | $431,000 | $65,000 | $366,000 |
| 2022 | $5,862 | $431,000 | $65,000 | $366,000 |
| 2021 | $6,139 | $431,000 | $65,000 | $366,000 |
| 2020 | $2,996 | $218,000 | $50,000 | $168,000 |
| 2019 | $2,924 | $218,000 | $50,000 | $168,000 |
| 2018 | $2,887 | $218,000 | $50,000 | $168,000 |
| 2017 | $2,841 | $218,000 | $50,000 | $168,000 |
| 2013 | $1,265 | $126,530 | $35,000 | $91,530 |
Property History
| Date | Event | Price | List to Sale | Price per Sq Ft | Prior Sale |
|---|---|---|---|---|---|
| 10/31/2025 10/31/25 | Price Changed | $705,000 | -4.1% | $254 / Sq Ft | |
| 10/01/2025 10/01/25 | For Sale | $735,000 | +237.2% | $265 / Sq Ft | |
| 09/09/2016 09/09/16 | Sold | $218,000 | -17.7% | $139 / Sq Ft | View Prior Sale |
| 08/09/2016 08/09/16 | Pending | -- | -- | -- | |
| 06/09/2016 06/09/16 | For Sale | $265,000 | -- | $169 / Sq Ft |
Purchase History
| Date | Type | Sale Price | Title Company |
|---|---|---|---|
| Deed | $431,000 | Duncan Galloway Greenwald Pllc | |
| Warranty Deed | $218,000 | None Available |
Mortgage History
| Date | Status | Loan Amount | Loan Type |
|---|---|---|---|
| Previous Owner | $258,961 | Future Advance Clause Open End Mortgage |
Source: Metro Search, Inc.
MLS Number: 1699577
APN: 073A00050000
- 3125 Randolph Ave Unit 3
- 113 Blackburn Ave
- 3521 Winterberry Cir
- 203 Waterleaf Way
- 211 Pennsylvania Ave
- 306 Penruth Ave
- 115 Pennsylvania Ave
- 258 Pennsylvania Ave
- 3015 Brownsboro Rd Unit 12
- 3015 Brownsboro Rd Unit 5
- 3015 Brownsboro Rd Unit 8
- 350 Belvar Ave
- 120 Weisser Ave
- 422 Sprite Rd Unit 1
- 149 S Crestmoor Ave
- 215 Coralberry Rd
- 133 Cannons Ln
- 3607 Basswood Ln
- 521 Zorn Ave Unit C4
- 521 Zorn Ave Unit H4
- 105 Fenley Ave
- 217 Crescent Ct Unit B
- 302 Crescent Ct Unit 2
- 118 1/2 Kennedy Ave Unit . 2
- 118 1/2 Kennedy Ave Unit . 4
- 700 Zorn Ave
- 2730 Brownsboro Rd Unit 136
- 2705 Riedling Dr Unit 5
- 2909 Thistlewood Dr
- 3914 1/2 Elmwood Ave
- 2709 Grinstead Dr Unit 1
- 505 Oxford Place
- 3912 Massie Ave
- 3824 Staebler Ave
- 3518 Willis Ave Unit 4
- 3514 Willis Ave Unit 4
- 122 N Peterson Ave
- 2424 Eagles Eyrie Ct
- 2600 Le Blanc Ct
- 4002 Massie Ave
