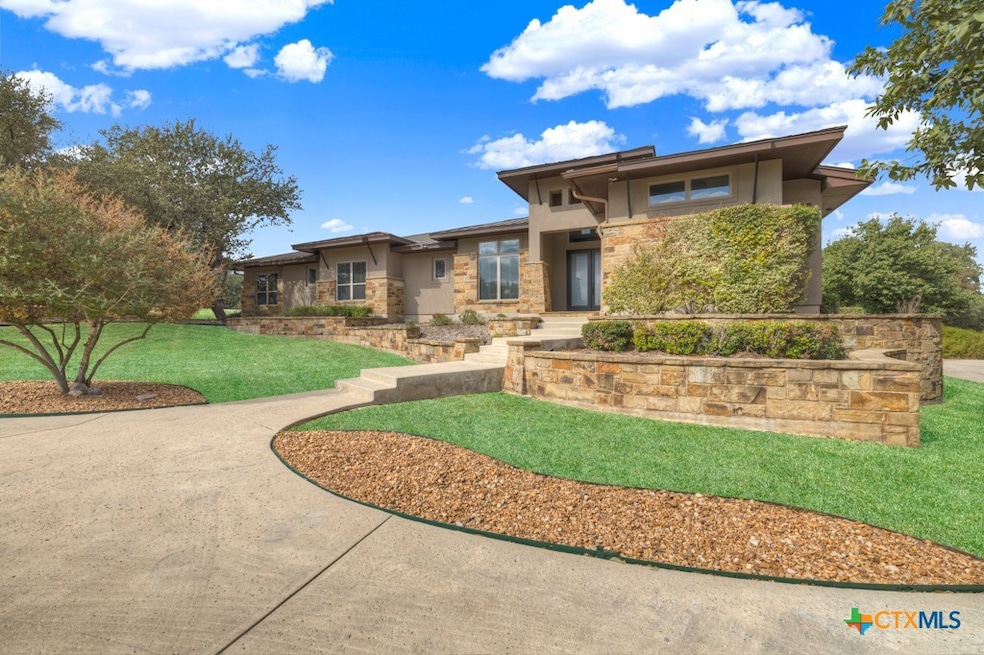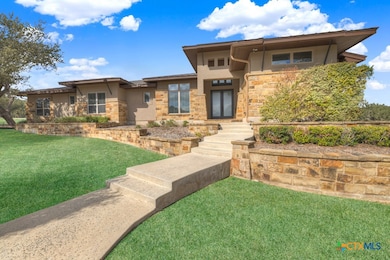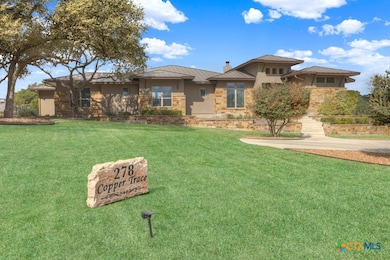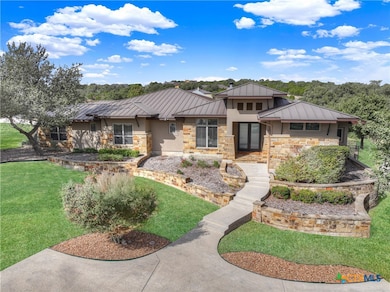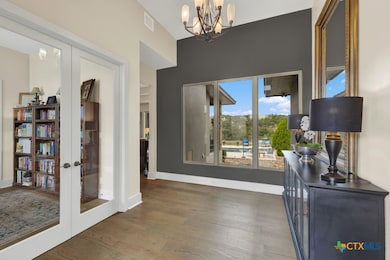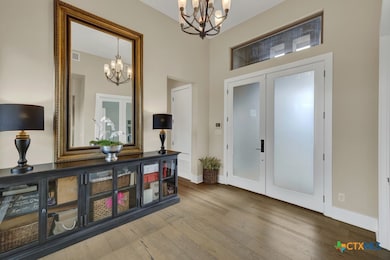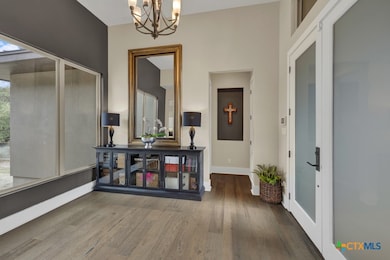278 Copper Trace New Braunfels, TX 78132
Estimated payment $6,806/month
Highlights
- Popular Property
- Fitness Center
- Basketball Court
- Veramendi Elementary School Rated A-
- Prep Kitchen
- Outdoor Pool
About This Home
Stunning David Mills custom home in gated Copper Ridge! This luxury 4-bedroom, 3.5-bath residence sits on a 1-acre park-like corner lot with a private gated rear entry and exceptional curb appeal. Mature oaks, professional lighting, sprinkler system & elevated stone beds surround this elegant property, offering both privacy & beauty in one of New Braunfels’ premier Hill Country communities. Inside, the open-concept floor plan showcases hardwood floors, soaring ceilings, & picture windows that fill the home with natural light. The spacious living room features gas fire logs & trayed ceilings with dimmable lighting. The gourmet kitchen boasts granite countertops, Bosch stainless appliances, Thermador gas cooktop, soft-close drawers, & a large walk-in pantry. The oversized primary suite includes dual vanities, honed granite counters, a soaking tub, & a large walk-in shower with a rain shower head, plus a custom closet with built-ins. Three of the four bedrooms include private ensuites, upgraded carpet, & 1⁄2” memory foam pad with spill guard. All bedrooms feature walk-in closets. The fourth bedroom, located near the front door, is currently used as an office. Additional features include a dedicated office, game/theater room, mudroom area with built-in bench, & a laundry room with granite counters, sink, cabinetry, & space for a refrigerator. The epoxy-floored garage offers 2 workrooms, tankless water heaters, water softener, extra attic decking, & the home is wired and equipped with speakers for surround sound inside & out. New main AC unit (April 2025) ensures year-round comfort. Step outside to your custom Keith Zars pool, perfectly positioned for privacy with no rear neighbor in view. Enjoy walking distance to the community park, pickleball and basketball courts, pool, pavilion, & mailboxes. Experience luxury Hill Country living in New Braunfels—a rare combination of craftsmanship, comfort, and lifestyle in Copper Ridge.
Listing Agent
RE/MAX GO - NB Brokerage Phone: (830) 299-4524 License #0540114 Listed on: 11/17/2025

Home Details
Home Type
- Single Family
Est. Annual Taxes
- $13,982
Year Built
- Built in 2013
Lot Details
- 1.06 Acre Lot
- Wrought Iron Fence
- Back Yard Fenced
- Pipe Fencing
- Corner Lot
- Mature Trees
HOA Fees
- $106 Monthly HOA Fees
Parking
- 2 Car Attached Garage
- Garage Door Opener
Home Design
- Traditional Architecture
- Slab Foundation
- Metal Roof
- Stone Veneer
- Stucco
Interior Spaces
- 2,911 Sq Ft Home
- Property has 1 Level
- Open Floorplan
- Tray Ceiling
- High Ceiling
- Ceiling Fan
- Recessed Lighting
- Fireplace Features Masonry
- Gas Fireplace
- Mud Room
- Entrance Foyer
- Living Room with Fireplace
- Combination Dining and Living Room
- Game Room
Kitchen
- Prep Kitchen
- Breakfast Bar
- Walk-In Pantry
- Built-In Convection Oven
- Gas Cooktop
- Plumbed For Ice Maker
- Bosch Dishwasher
- Dishwasher
- Stone Countertops
- Disposal
Flooring
- Wood
- Carpet
- Ceramic Tile
Bedrooms and Bathrooms
- 4 Bedrooms
- Split Bedroom Floorplan
- Double Vanity
- Soaking Tub
- Garden Bath
- Walk-in Shower
Laundry
- Laundry Room
- Washer and Electric Dryer Hookup
Home Security
- Security System Owned
- Security Lights
- Smart Thermostat
- Carbon Monoxide Detectors
Pool
- Outdoor Pool
- Heated Pool
- Waterfall Pool Feature
- Child Gate Fence
Outdoor Features
- Basketball Court
- Covered Patio or Porch
Location
- City Lot
Utilities
- Zoned Heating and Cooling
- Heating System Powered By Owned Propane
- Vented Exhaust Fan
- Propane
- Natural Gas Connected
- Tankless Water Heater
- Gas Water Heater
- Water Softener is Owned
- Aerobic Septic System
- High Speed Internet
Listing and Financial Details
- Legal Lot and Block 23 / A
- Assessor Parcel Number 256196
Community Details
Overview
- Copper Ridge Poa
- Built by David Mills
- Copper Ridge Ph I Subdivision
Amenities
- Public Restrooms
Recreation
- Community Playground
- Fitness Center
- Community Pool
- Community Spa
Security
- Controlled Access
- Gated Community
- Security Lighting
Map
Home Values in the Area
Average Home Value in this Area
Tax History
| Year | Tax Paid | Tax Assessment Tax Assessment Total Assessment is a certain percentage of the fair market value that is determined by local assessors to be the total taxable value of land and additions on the property. | Land | Improvement |
|---|---|---|---|---|
| 2025 | $9,407 | $1,007,280 | $153,430 | $853,850 |
| 2024 | $9,407 | $790,282 | -- | -- |
| 2023 | $9,407 | $718,438 | $0 | $0 |
| 2022 | $9,231 | $653,125 | -- | -- |
| 2021 | $9,923 | $593,750 | $82,680 | $511,070 |
| 2020 | $9,535 | $541,090 | $69,450 | $471,640 |
| 2019 | $9,590 | $533,810 | $78,550 | $455,260 |
| 2018 | $8,624 | $488,150 | $78,550 | $409,600 |
| 2017 | $8,669 | $494,120 | $76,070 | $418,050 |
| 2016 | $8,523 | $485,790 | $82,680 | $403,110 |
| 2015 | $4,942 | $461,860 | $80,460 | $381,400 |
| 2014 | $4,942 | $281,740 | $64,370 | $217,370 |
Property History
| Date | Event | Price | List to Sale | Price per Sq Ft | Prior Sale |
|---|---|---|---|---|---|
| 11/17/2025 11/17/25 | For Sale | $1,050,000 | +6.1% | $361 / Sq Ft | |
| 06/11/2024 06/11/24 | Sold | -- | -- | -- | View Prior Sale |
| 05/16/2024 05/16/24 | Pending | -- | -- | -- | |
| 04/27/2024 04/27/24 | For Sale | $989,900 | +86.8% | $340 / Sq Ft | |
| 06/17/2015 06/17/15 | Sold | -- | -- | -- | View Prior Sale |
| 05/18/2015 05/18/15 | Pending | -- | -- | -- | |
| 04/26/2015 04/26/15 | For Sale | $529,900 | -- | $180 / Sq Ft |
Purchase History
| Date | Type | Sale Price | Title Company |
|---|---|---|---|
| Deed | -- | Alamo Title Company | |
| Vendors Lien | -- | Alamo Title Co | |
| Vendors Lien | -- | Alamo Title Co | |
| Vendors Lien | -- | Alamo Title Company |
Mortgage History
| Date | Status | Loan Amount | Loan Type |
|---|---|---|---|
| Open | $565,000 | New Conventional | |
| Previous Owner | $235,000 | Purchase Money Mortgage | |
| Previous Owner | $417,000 | Stand Alone Second | |
| Previous Owner | $82,410 | Purchase Money Mortgage |
Source: Central Texas MLS (CTXMLS)
MLS Number: 597693
APN: 15-0200-0024-00
- 5728 Copper Forest
- 5732 Copper Forest
- 5716 Copper Forest
- 5816 Keller Ridge
- 415 Copper Trace
- 423 Copper Trace
- 5760 High Forest Dr
- 5721 Heidrich Ct
- 5732 Heidrich Ct
- 319 Valley Lodge
- 5751 High Forest Dr
- 339 Valley Lodge
- The Cheyenne Plan at Copper Ridge
- The Comal Creek Plan at Copper Ridge
- The Pine Hill Plan at Copper Ridge
- The Cedar Hill Plan at Copper Ridge
- The Savannah Plan at Copper Ridge
- 5604 Copper Creek
- 5782 Copper Valley
- 5817 Copper Valley
- 1164 Waddie Way
- 580 Tobacco Pass
- 593 Vale Ct
- 1164 Nutmeg Trail
- 1239 Yaupon Loop
- 2100 Fm 2722
- 1410 Burgundy
- 729 San Gabriel Loop
- 8950 Texas 46
- 1210 Cross Gable
- 1233 Cross Gable
- 1239 Loma Ranch
- 1310 Cross Gable
- 2614 Fairwood Dr
- 2347 Rock Grove
- 29266 Fm 3009
- 1606 Folk Victorian Rd
- 1567 Terrys Gate Rd
- 1609 Ranch House
- 1636 Seekat Dr
