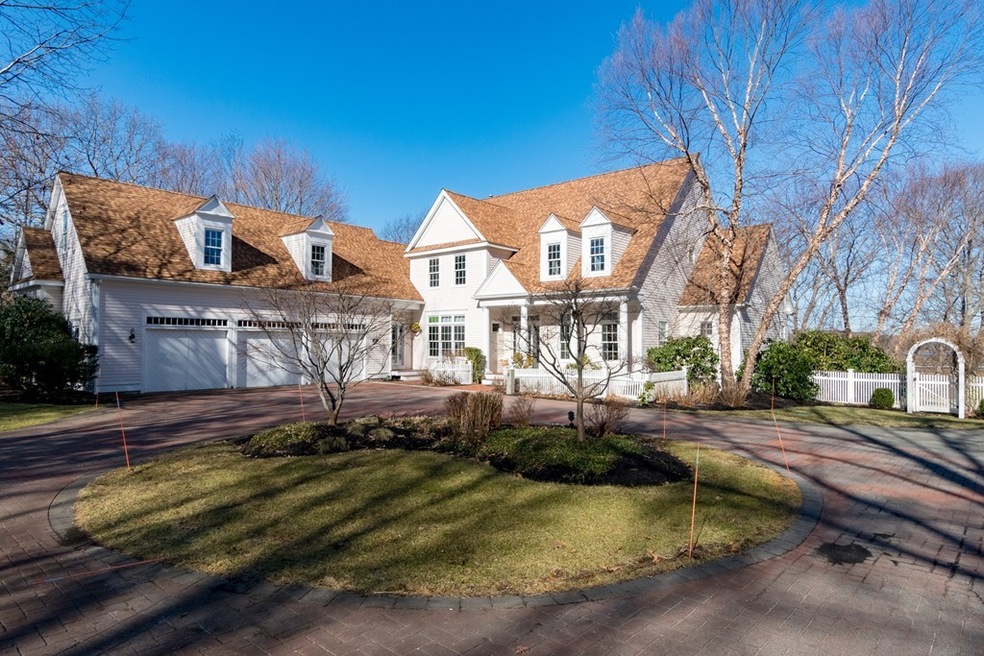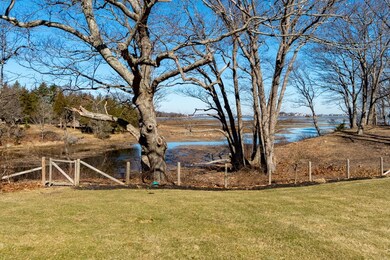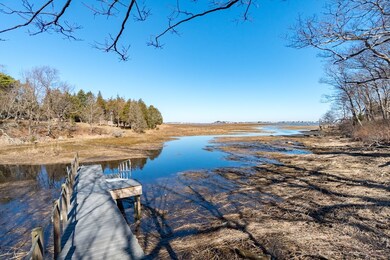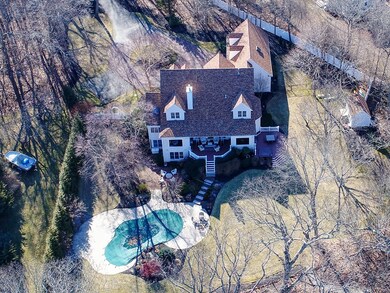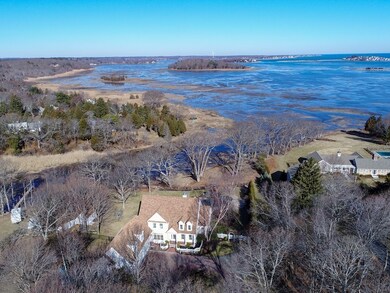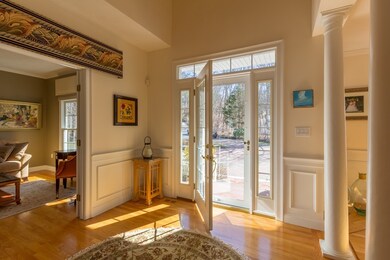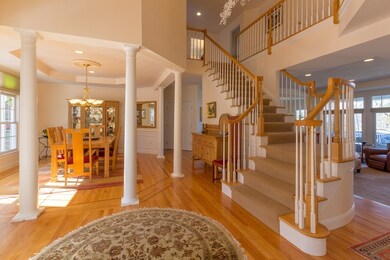
278 Elm St Marshfield, MA 02050
Estimated Value: $2,006,170 - $2,480,000
Highlights
- Ocean View
- Spa
- Covered Deck
- Eames Way School Rated A-
- Landscaped Professionally
- Wood Flooring
About This Home
As of May 2018Stunning water and marsh views from this luxury home. Dock, kayak access and heated pool on over 2.3 private acres. Wake up in your first floor master with fireplace and sumptuous bath and step out onto the deck and enjoy nature's sanctuary at every turn. Inside you will see a multitude of high end architectural details and open concept floor plan. Easy to host guests at this luxury property with four additional bedrooms with their own baths. The kitchen has been recently renovated with an over sized island, granite and quartz counters, Sub Zero refrigerator and walk in pantry. The lower level has 700 sqft of additional entertaining space with a walk out to a patio overlooking the heated gunite pool. Relax in your hot tub and take in the views of Little's Creek and the Spit. Cape Cod Resort Style living without going over the bridge!
Last Agent to Sell the Property
William Raveis R.E. & Home Services Listed on: 03/12/2018

Home Details
Home Type
- Single Family
Est. Annual Taxes
- $17,831
Year Built
- Built in 1999
Lot Details
- Fenced Yard
- Landscaped Professionally
- Sprinkler System
- Garden
Parking
- 3 Car Garage
Property Views
- Ocean
- River
- Creek or Stream
Interior Spaces
- Central Vacuum
- French Doors
- Basement
Kitchen
- Built-In Oven
- Built-In Range
- Microwave
- Freezer
- Dishwasher
Flooring
- Wood
- Tile
Laundry
- Dryer
- Washer
Pool
- Spa
- Heated Pool
Outdoor Features
- Covered Deck
- Storage Shed
- Porch
Utilities
- Forced Air Heating and Cooling System
- Heating System Uses Gas
- Natural Gas Water Heater
- Private Sewer
Community Details
- Security Service
Listing and Financial Details
- Assessor Parcel Number M:0H16 B:0001 L:0039
Ownership History
Purchase Details
Home Financials for this Owner
Home Financials are based on the most recent Mortgage that was taken out on this home.Purchase Details
Home Financials for this Owner
Home Financials are based on the most recent Mortgage that was taken out on this home.Purchase Details
Similar Home in Marshfield, MA
Home Values in the Area
Average Home Value in this Area
Purchase History
| Date | Buyer | Sale Price | Title Company |
|---|---|---|---|
| Roeder David V | $1,435,000 | -- | |
| Sullivan Pamela J | $1,275,000 | -- | |
| Merrill Robert C | $180,000 | -- |
Mortgage History
| Date | Status | Borrower | Loan Amount |
|---|---|---|---|
| Open | Roeder David V | $435,000 | |
| Closed | Roeder Jennifer P | $445,000 | |
| Closed | Roeder Jennifer P | $450,000 | |
| Previous Owner | Sullivan Pamela J | $666,000 | |
| Previous Owner | Sullivan Pamela J | $712,500 | |
| Previous Owner | Merrill Robert C | $600,000 | |
| Previous Owner | Sullivan Pamela J | $1,000,000 | |
| Previous Owner | Merrill Robert C | $417,000 |
Property History
| Date | Event | Price | Change | Sq Ft Price |
|---|---|---|---|---|
| 05/11/2018 05/11/18 | Sold | $1,435,000 | -7.4% | $323 / Sq Ft |
| 03/22/2018 03/22/18 | Pending | -- | -- | -- |
| 03/12/2018 03/12/18 | For Sale | $1,549,000 | -- | $348 / Sq Ft |
Tax History Compared to Growth
Tax History
| Year | Tax Paid | Tax Assessment Tax Assessment Total Assessment is a certain percentage of the fair market value that is determined by local assessors to be the total taxable value of land and additions on the property. | Land | Improvement |
|---|---|---|---|---|
| 2025 | $17,831 | $1,801,100 | $482,800 | $1,318,300 |
| 2024 | $17,674 | $1,701,100 | $482,800 | $1,218,300 |
| 2023 | $17,555 | $1,512,700 | $434,800 | $1,077,900 |
| 2022 | $17,555 | $1,355,600 | $413,100 | $942,500 |
| 2021 | $16,162 | $1,225,300 | $369,600 | $855,700 |
| 2020 | $16,044 | $1,203,600 | $369,600 | $834,000 |
| 2019 | $15,232 | $1,138,400 | $347,800 | $790,600 |
| 2018 | $14,579 | $1,090,400 | $347,800 | $742,600 |
| 2017 | $14,029 | $1,022,500 | $326,000 | $696,500 |
| 2016 | $13,157 | $947,900 | $293,400 | $654,500 |
| 2015 | $11,930 | $897,700 | $271,600 | $626,100 |
| 2014 | $12,204 | $918,300 | $260,700 | $657,600 |
Agents Affiliated with this Home
-
Stephani Dromeshauser
S
Seller's Agent in 2018
Stephani Dromeshauser
William Raveis R.E. & Home Services
(617) 413-6122
34 Total Sales
-
Julie Hamilton and Stephanie Wilson

Buyer's Agent in 2018
Julie Hamilton and Stephanie Wilson
Coldwell Banker Realty - Hingham
(617) 455-8118
27 Total Sales
Map
Source: MLS Property Information Network (MLS PIN)
MLS Number: 72292299
APN: MARS-000016H-000001-000039
- 12 Ferry Hill Rd
- 150 Boles Rd
- 106 Preston Terrace
- 2 Fremont Rd
- 300 Holly Rd
- 1177 Ferry St
- 97 Central Ave
- 33 Central Ave Unit 12
- 33 Central Ave Unit 13
- 18 Marshfield Ave
- 24 Palfrey St
- 566 Holly Rd
- 771 Ferry St
- 255 Ridge Rd
- 155 River St
- 296 Central Ave
- 35 Mayflower Rd
- 12 Trouants Island Unit 12
- 328 Central Ave
- 1 Trouants Island
