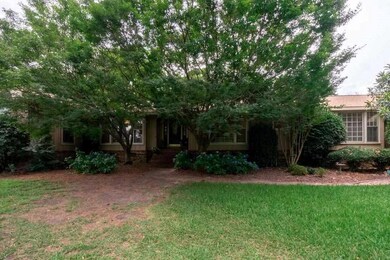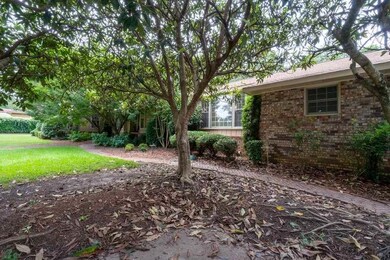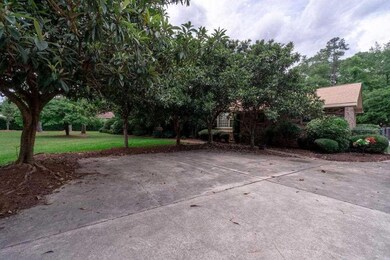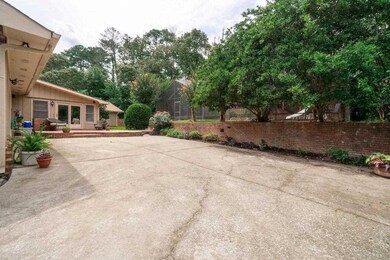
278 Lakeshore Dr Warner Robins, GA 31088
Estimated Value: $443,000 - $486,000
Highlights
- Fitness Center
- Clubhouse
- 1 Fireplace
- In Ground Pool
- Engineered Wood Flooring
- Bonus Room
About This Home
As of August 2021Welcome home to a beautiful single family home that has everything you need in Warner Robins, GA close to Robins Air Force Base! Inground pool, home gym, racquet ball court, sauna and lets not forget the 1.04 acre lot! Spacious, yet cozy single family home has so much to offer! Additional features include a office, library and separate laundry and sunroom. Step into your own personal gym in back, and cool off in the screened pool or relax in the sauna or jacuzzi tub. Host family and friends on the large, outdoor patio. Shady trees in front offer lots of privacy. XL formal dining room off the kitchen sits along of the front of the home to enjoy the beautiful mature landscaping. The storage in this home is amazing! The rooms sizing are all a good size too! Don't miss out on this property!
Home Details
Home Type
- Single Family
Est. Annual Taxes
- $5,426
Year Built
- Built in 1974
Lot Details
- 1.04 Acre Lot
- Privacy Fence
- Fenced
Parking
- 2 Car Attached Garage
Home Design
- Brick Exterior Construction
- Wood Siding
Interior Spaces
- 4,537 Sq Ft Home
- 1-Story Property
- Ceiling Fan
- 1 Fireplace
- Blinds
- Formal Dining Room
- Home Office
- Bonus Room
- Game Room
- Sun or Florida Room
- Storage In Attic
Kitchen
- Eat-In Kitchen
- Breakfast Bar
- Electric Range
- Dishwasher
Flooring
- Engineered Wood
- Carpet
- Tile
Bedrooms and Bathrooms
- 8 Bedrooms
- Split Bedroom Floorplan
Pool
- In Ground Pool
Utilities
- Central Heating and Cooling System
- High Speed Internet
Listing and Financial Details
- Tax Lot 24/25
Community Details
Amenities
- Clubhouse
Recreation
- Fitness Center
Ownership History
Purchase Details
Home Financials for this Owner
Home Financials are based on the most recent Mortgage that was taken out on this home.Similar Homes in the area
Home Values in the Area
Average Home Value in this Area
Purchase History
| Date | Buyer | Sale Price | Title Company |
|---|---|---|---|
| Harris James Anthony | $363,000 | None Available |
Property History
| Date | Event | Price | Change | Sq Ft Price |
|---|---|---|---|---|
| 08/23/2021 08/23/21 | Sold | $363,000 | +1.1% | $80 / Sq Ft |
| 07/19/2021 07/19/21 | Pending | -- | -- | -- |
| 07/15/2021 07/15/21 | For Sale | $359,000 | -- | $79 / Sq Ft |
Tax History Compared to Growth
Tax History
| Year | Tax Paid | Tax Assessment Tax Assessment Total Assessment is a certain percentage of the fair market value that is determined by local assessors to be the total taxable value of land and additions on the property. | Land | Improvement |
|---|---|---|---|---|
| 2024 | $5,426 | $165,800 | $6,000 | $159,800 |
| 2023 | $4,901 | $148,640 | $11,000 | $137,640 |
| 2022 | $3,181 | $138,360 | $11,000 | $127,360 |
| 2021 | $2,788 | $122,600 | $11,000 | $111,600 |
| 2020 | $2,607 | $114,200 | $11,000 | $103,200 |
| 2019 | $2,607 | $114,200 | $11,000 | $103,200 |
| 2018 | $2,607 | $114,200 | $11,000 | $103,200 |
| 2017 | $2,609 | $114,200 | $11,000 | $103,200 |
| 2016 | $2,613 | $114,200 | $11,000 | $103,200 |
| 2015 | -- | $114,200 | $11,000 | $103,200 |
| 2014 | -- | $114,200 | $11,000 | $103,200 |
| 2013 | -- | $117,800 | $11,000 | $106,800 |
Agents Affiliated with this Home
-
Amanda Fiebig

Seller's Agent in 2021
Amanda Fiebig
AF REALTY GROUP
(478) 952-2499
665 Total Sales
-
Cecilia Robinson

Buyer's Agent in 2021
Cecilia Robinson
KELLER WILLIAMS REALTY MIDDLE GEORGIA
(478) 442-4321
433 Total Sales
Map
Source: Central Georgia MLS
MLS Number: 214384
APN: 0W051B024000
- 216 Randall Dr
- 104 Michele Terrace
- 107 Stanley Terrace
- 102 Stanley Terrace
- 106 Shelia Dr
- 605 N Briarcliff Rd
- 115 Shelia Dr
- 116 Friar Tuck Ave
- 114 Friar Tuck Ave
- 301 Pine Valley Dr
- 115 Friar Tuck Ave
- 109 Nottingham Rd
- 100 Brookwood Dr
- 414 Kimberly Rd
- 207 Oak Forest Ln
- 118 Benton Ave
- 105 Robinhood Dr
- 416 Alan a Dale Ct
- 215 Forest Hill Dr
- 278 Lakeshore Dr
- 274 Lakeshore Dr
- 280 Lakeshore Dr
- 282 Lakeshore Dr
- 282 Lakeshore Dr Unit 21,22
- 282 Lakeshore Dr Unit 1564
- 272 Lakeshore Dr
- 417 Granada Terrace
- 232 Randall Dr
- 228 Randall Dr
- 226 Randall Dr
- 234 Renee Terrace
- 273 Lakeshore Dr
- 284 Lakeshore Dr
- 419 Granada Terrace
- 270 Lakeshore Dr
- 279 Lakeshore Dr
- 236 Renee Terrace
- 413 Granada Terrace
- 271 Lakeshore Dr






