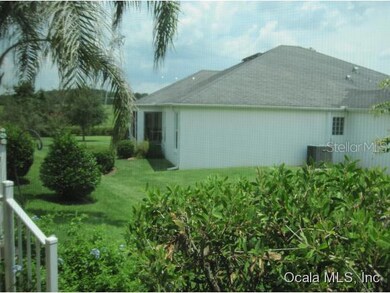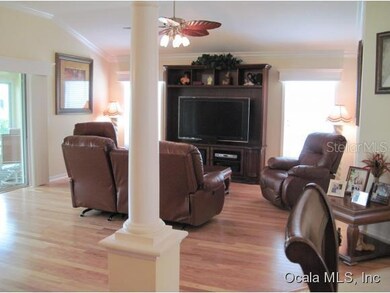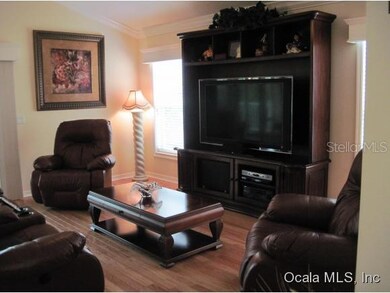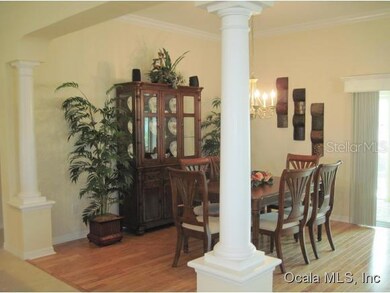
278 Matisse Ave The Villages, FL 32162
Village of Hadley NeighborhoodHighlights
- Race Track
- Gated Community
- Community Pool
- Senior Community
- Wood Flooring
- Formal Dining Room
About This Home
As of September 2015Meticulously maintained Gardenia. 3 full bedrooms w/closets, 2 Baths, in Village of Hadley. On quiet cul-de-sac street w/privacy. Impressive curb appeal w/.prof landscaping and pavers drive and walks. This spacious open kitchen with bayed window & archway trim, window casings & cornices; ,pantry; breakfast bar. Open living/dining room with sliders to elevated double pane tinted window. Lanai w/pavers. Also outside area for grilling. Split bedroom plan offers (2) bedrooms & guest bath upgraded, walk in shower. Master Bedroom on opposite side of home w/sliding door to Lanai, his & her walk in upgraded closets, walk in tile shower & double sinks in Master Bath. Laundry w.built in cabinets and sink, garage has water filter and softener systems. Other features added to home:Crown Molding throug
Last Agent to Sell the Property
COLDWELL BANKER VANGUARD LIFESTYLE REALTY License #3121257 Listed on: 07/29/2015

Home Details
Home Type
- Single Family
Est. Annual Taxes
- $4,351
Year Built
- Built in 2008
Lot Details
- 6,941 Sq Ft Lot
- Lot Dimensions are 48x13x96
- Street terminates at a dead end
- Irrigation
- Cleared Lot
- Landscaped with Trees
- Property is zoned Single Family Residential
HOA Fees
- $144 Monthly HOA Fees
Parking
- 2 Car Attached Garage
Home Design
- Shingle Roof
- Concrete Siding
- Block Exterior
- Stucco
Interior Spaces
- 1,966 Sq Ft Home
- 1-Story Property
- Ceiling Fan
- Window Treatments
- Formal Dining Room
- Fire and Smoke Detector
Kitchen
- Eat-In Kitchen
- Range
- Microwave
- Dishwasher
- Disposal
Flooring
- Wood
- Tile
Bedrooms and Bathrooms
- 3 Bedrooms
- Split Bedroom Floorplan
- Walk-In Closet
- 2 Full Bathrooms
Laundry
- Laundry in unit
- Dryer
- Washer
Utilities
- Central Air
- Heating Available
- Electric Water Heater
- Water Softener
Additional Features
- Rain Gutters
- Race Track
Listing and Financial Details
- Property Available on 7/29/15
- Tax Lot 55
- Assessor Parcel Number D36H055
Community Details
Overview
- Senior Community
- Out Of County Subdivision, Gardenia Floorplan
Recreation
- Community Pool
Security
- Gated Community
Ownership History
Purchase Details
Purchase Details
Purchase Details
Purchase Details
Home Financials for this Owner
Home Financials are based on the most recent Mortgage that was taken out on this home.Similar Homes in the area
Home Values in the Area
Average Home Value in this Area
Purchase History
| Date | Type | Sale Price | Title Company |
|---|---|---|---|
| Interfamily Deed Transfer | -- | Accommodation | |
| Interfamily Deed Transfer | -- | Attorney | |
| Deed | $100 | -- | |
| Warranty Deed | $302,000 | Freedom Title & Escrow Co Ll |
Mortgage History
| Date | Status | Loan Amount | Loan Type |
|---|---|---|---|
| Previous Owner | $102,000 | New Conventional |
Property History
| Date | Event | Price | Change | Sq Ft Price |
|---|---|---|---|---|
| 07/22/2025 07/22/25 | Price Changed | $494,900 | -1.0% | $252 / Sq Ft |
| 05/30/2025 05/30/25 | Price Changed | $499,900 | -1.0% | $254 / Sq Ft |
| 04/30/2025 04/30/25 | Price Changed | $505,000 | -1.9% | $257 / Sq Ft |
| 04/09/2025 04/09/25 | For Sale | $515,000 | +70.5% | $262 / Sq Ft |
| 09/04/2015 09/04/15 | Sold | $302,000 | -4.1% | $154 / Sq Ft |
| 08/03/2015 08/03/15 | Pending | -- | -- | -- |
| 07/29/2015 07/29/15 | For Sale | $314,900 | -- | $160 / Sq Ft |
Tax History Compared to Growth
Tax History
| Year | Tax Paid | Tax Assessment Tax Assessment Total Assessment is a certain percentage of the fair market value that is determined by local assessors to be the total taxable value of land and additions on the property. | Land | Improvement |
|---|---|---|---|---|
| 2024 | $4,470 | $300,230 | -- | -- |
| 2023 | $4,470 | $291,490 | $0 | $0 |
| 2022 | $4,312 | $283,000 | $0 | $0 |
| 2021 | $4,480 | $274,760 | $0 | $0 |
| 2020 | $4,548 | $270,970 | $0 | $0 |
| 2019 | $4,557 | $264,880 | $0 | $0 |
| 2018 | $4,275 | $259,950 | $20,820 | $239,130 |
| 2017 | $4,374 | $261,870 | $20,820 | $241,050 |
| 2016 | $4,708 | $263,800 | $0 | $0 |
| 2015 | $4,180 | $215,170 | $0 | $0 |
| 2014 | $4,351 | $213,470 | $0 | $0 |
Agents Affiliated with this Home
-
Maria Czarnecki
M
Seller's Agent in 2025
Maria Czarnecki
HOMESMART
(770) 335-0402
8 Total Sales
-
Joy Wilson

Seller's Agent in 2015
Joy Wilson
COLDWELL BANKER VANGUARD LIFESTYLE REALTY
(352) 552-5337
1 in this area
31 Total Sales
Map
Source: Stellar MLS
MLS Number: OM429394
APN: D36H055
- 362 Arbella Loop
- 2265 Hackney Way
- 276 Lawthorn St
- 2136 Kerwood Loop
- 2082 Harston Trail
- 2167 Kerwood Loop
- 2111 Harston Trail
- 485 Pixie Ln
- 2530 Hanlon Terrace
- 2369 Unity Terrace
- TBD 00300 Micro Racetrack Rd
- 1948 Harston Trail
- 627 Leeds Place
- 611 Allenwood Loop
- 591 Allenwood Loop
- 2530 Saffron Ln
- 310 Knoll Place
- 471 Gaskin Ln
- 1898 Jenkins Ct
- 37236 Cherry Lake Rd






