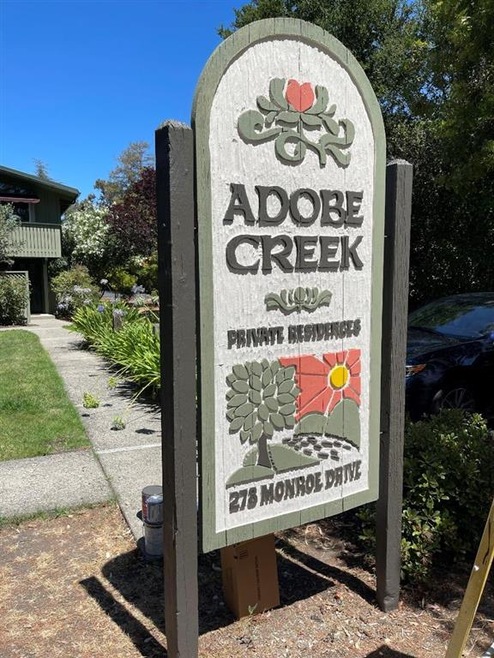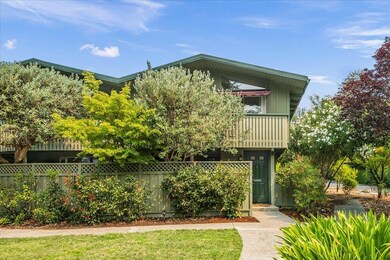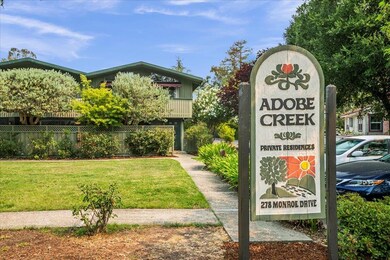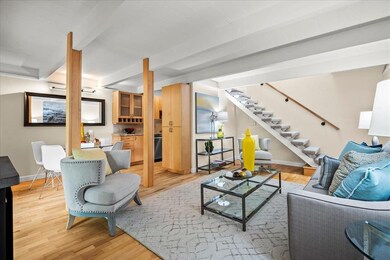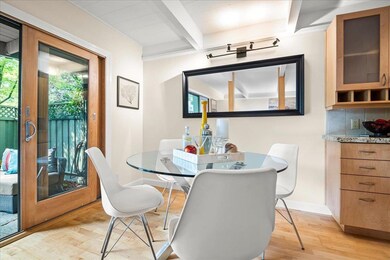
278 Monroe Dr Unit 1 Mountain View, CA 94040
Mountain View West NeighborhoodEstimated Value: $835,000 - $907,000
Highlights
- Private Pool
- Wood Flooring
- Granite Countertops
- Santa Rita Elementary School Rated A
- 1 Fireplace
- Bathtub with Shower
About This Home
As of December 2021The wonderful end unit offers 2 bedrooms, 1 bathroom located on the edge of Palo Alto and Los Altos. The home offers remodeled kitchen with stainless steel appliances, granite counter tops and tile back splash. Remolded bathroom features a large tub & heated floors. Freshly painted inside, refinished hardwood floors downstairs and new carpet upstairs this home is ready to move in. Community pool area, 1 car carport with a storage closet. Great location half mile to the San Antonio Center and less than one mile to Caltrain. Top rated Los Altos Schools (buyer to verify eligibility)
Last Agent to Sell the Property
Intero Real Estate Services License #01061833 Listed on: 08/18/2021

Last Buyer's Agent
Victor Platonoff
Intero Real Estate Services License #00860354

Townhouse Details
Home Type
- Townhome
Est. Annual Taxes
- $11,036
Year Built
- 1962
Lot Details
- 449
HOA Fees
- $465 Monthly HOA Fees
Parking
- 1 Carport Space
Home Design
- Composition Roof
- Concrete Perimeter Foundation
Interior Spaces
- 899 Sq Ft Home
- 2-Story Property
- 1 Fireplace
- Dining Room
- Crawl Space
Kitchen
- Dishwasher
- Granite Countertops
Flooring
- Wood
- Carpet
Bedrooms and Bathrooms
- 2 Bedrooms
- Remodeled Bathroom
- 1 Full Bathroom
- Bathtub with Shower
Additional Features
- Private Pool
- 449 Sq Ft Lot
Community Details
Overview
- Association fees include common area electricity, exterior painting, garbage, hot water, landscaping / gardening, maintenance - exterior, pool spa or tennis, water / sewer
- Adobe Creek Condo HOA
Amenities
- Laundry Facilities
Ownership History
Purchase Details
Home Financials for this Owner
Home Financials are based on the most recent Mortgage that was taken out on this home.Purchase Details
Home Financials for this Owner
Home Financials are based on the most recent Mortgage that was taken out on this home.Purchase Details
Home Financials for this Owner
Home Financials are based on the most recent Mortgage that was taken out on this home.Purchase Details
Home Financials for this Owner
Home Financials are based on the most recent Mortgage that was taken out on this home.Similar Homes in Mountain View, CA
Home Values in the Area
Average Home Value in this Area
Purchase History
| Date | Buyer | Sale Price | Title Company |
|---|---|---|---|
| Rading Ajwang | $853,500 | Chicago Title Company | |
| Gaudio Stephen | -- | Fidelity National Title Co | |
| Gaudio Stephen | -- | First American Title Company | |
| Gaudio Stephen | $380,000 | Stewart Title Of California |
Mortgage History
| Date | Status | Borrower | Loan Amount |
|---|---|---|---|
| Previous Owner | Rading Ajwang | $810,550 | |
| Previous Owner | Gaudio Stephen | $365,000 | |
| Previous Owner | Gaudio Stephen | $375,000 | |
| Previous Owner | Gaudio Stephen | $376,000 | |
| Previous Owner | Gaudio Stephen | $301,900 | |
| Previous Owner | Ruddle Diane | $141,000 | |
| Previous Owner | Ruddle Diane | $75,000 | |
| Previous Owner | Ruddle Diane | $143,000 | |
| Closed | Gaudio Stephen | $75,400 |
Property History
| Date | Event | Price | Change | Sq Ft Price |
|---|---|---|---|---|
| 12/10/2021 12/10/21 | Sold | $853,211 | 0.0% | $949 / Sq Ft |
| 10/04/2021 10/04/21 | Pending | -- | -- | -- |
| 09/20/2021 09/20/21 | Price Changed | $853,211 | -3.9% | $949 / Sq Ft |
| 09/02/2021 09/02/21 | Price Changed | $888,000 | -1.1% | $988 / Sq Ft |
| 08/18/2021 08/18/21 | For Sale | $898,000 | -- | $999 / Sq Ft |
Tax History Compared to Growth
Tax History
| Year | Tax Paid | Tax Assessment Tax Assessment Total Assessment is a certain percentage of the fair market value that is determined by local assessors to be the total taxable value of land and additions on the property. | Land | Improvement |
|---|---|---|---|---|
| 2024 | $11,036 | $887,679 | $443,834 | $443,845 |
| 2023 | $10,848 | $870,275 | $435,132 | $435,143 |
| 2022 | $10,767 | $853,211 | $426,600 | $426,611 |
| 2021 | $6,699 | $495,676 | $197,022 | $298,654 |
| 2020 | $6,747 | $490,594 | $195,002 | $295,592 |
| 2019 | $6,450 | $480,976 | $191,179 | $289,797 |
| 2018 | $6,397 | $471,546 | $187,431 | $284,115 |
| 2017 | $6,176 | $462,301 | $183,756 | $278,545 |
| 2016 | $6,011 | $453,237 | $180,153 | $273,084 |
| 2015 | $5,929 | $446,430 | $177,447 | $268,983 |
| 2014 | $5,870 | $437,686 | $173,972 | $263,714 |
Agents Affiliated with this Home
-
Angelique Elmengard

Seller's Agent in 2021
Angelique Elmengard
Intero Real Estate Services
1 in this area
10 Total Sales
-

Buyer's Agent in 2021
Victor Platonoff
Intero Real Estate Services
(650) 947-4778
1 in this area
3 Total Sales
Map
Source: MLSListings
MLS Number: ML81858958
APN: 148-04-001
- 405 Spruce Ln Unit DU140
- 183 Del Medio Ave Unit 104
- 4385 Miller Ave
- 181 Del Medio Ave Unit 307
- 181 Del Medio Ave Unit 211
- 342 Carolina Ln
- 3726 Carlson Cir
- 2255 Showers Dr Unit 363
- 2255 Showers Dr Unit 251
- 2255 Showers Dr Unit 124
- 4250 El Camino Real Unit B118
- 4250 El Camino Real Unit B120
- 4250 El Camino Real Unit 138
- 86 Roosevelt Cir
- 560 Arastradero Rd
- 101 Showers Ct
- 121 Pacchetti Way
- 2009 Showers Dr Unit 2
- 139 Pacchetti Way
- 522 Thain Way
- 278 Monroe Dr Unit 11
- 278 Monroe Dr
- 278 Monroe Dr Unit 4A
- 278 Monroe Dr Unit 4
- 278 Monroe Dr Unit 1A
- 278 Monroe Dr Unit 7
- 278 Monroe Dr Unit 6
- 278 Monroe Dr Unit 5
- 278 Monroe Dr Unit 3
- 278 Monroe Dr Unit 2
- 278 Monroe Dr Unit 1
- 278 Monroe Dr Unit 38
- 278 Monroe Dr Unit 37
- 278 Monroe Dr Unit 36
- 278 Monroe Dr Unit 34
- 278 Monroe Dr Unit 33
- 278 Monroe Dr Unit 32
- 278 Monroe Dr Unit 31
- 278 Monroe Dr Unit 30
- 278 Monroe Dr Unit 29
