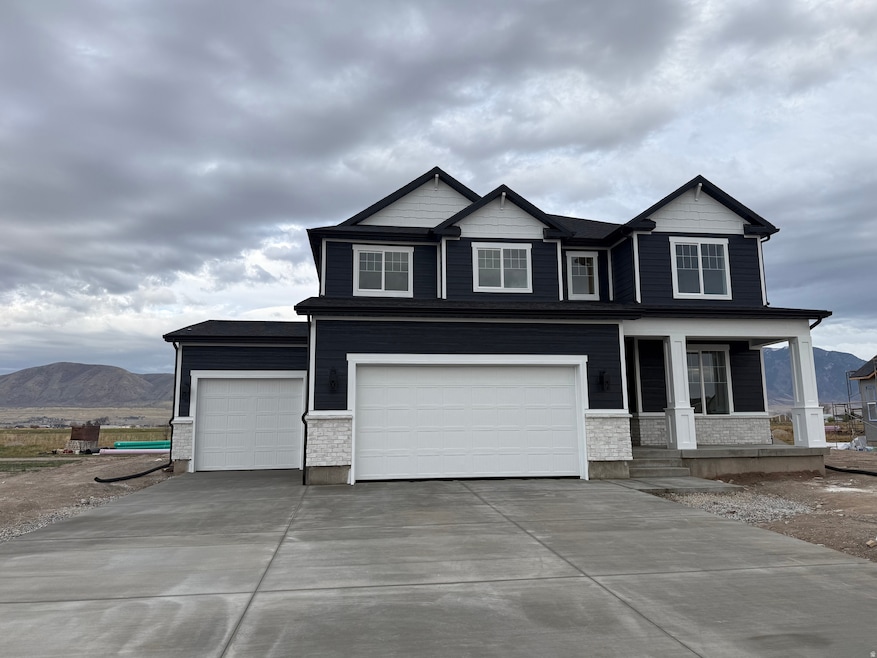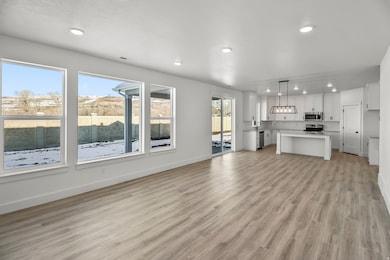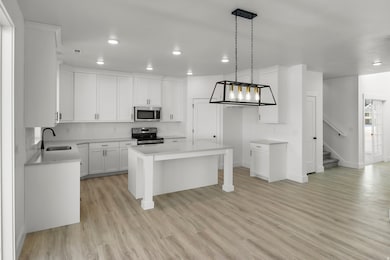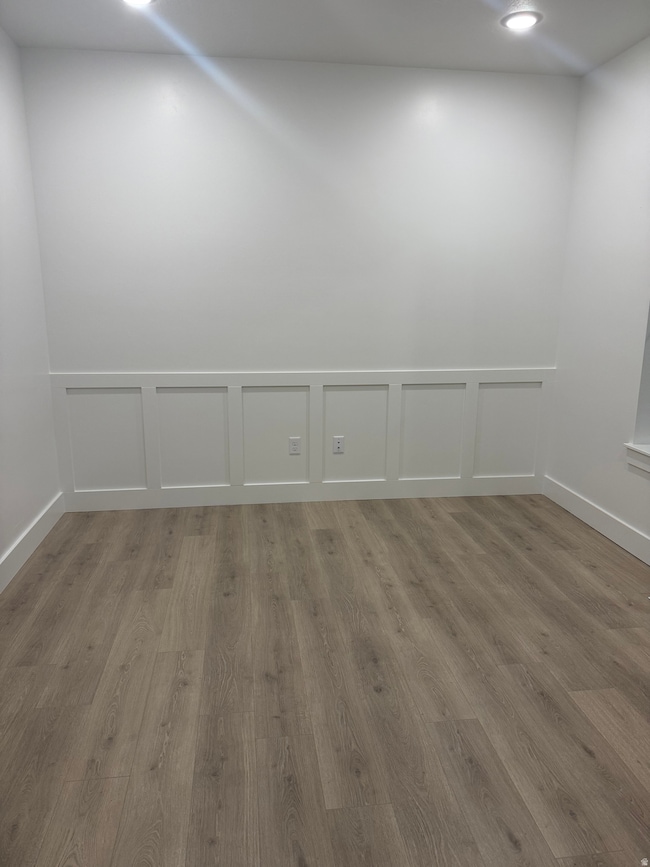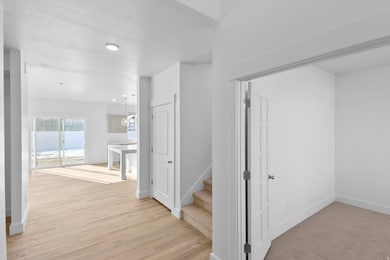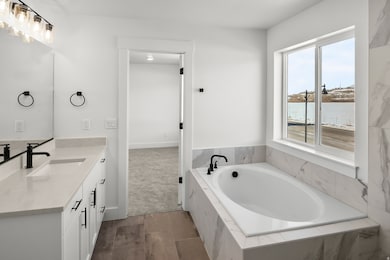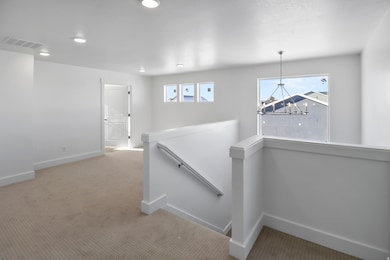278 N 870 E Unit 17 Tremonton, UT 84337
Estimated payment $3,762/month
Highlights
- Home Energy Score
- Great Room
- Den
- Rambler Architecture
- No HOA
- 3 Car Attached Garage
About This Home
Move-In Ready Before Christmas! Beautiful 4-Bedroom Home with Office & Loft on 0.24 Acre Lot! Don't miss this stunning 4-bedroom home featuring an office and a spacious upstairs loft-perfect for work, play, or extra living space. Sitting on a generous 0.24-acre lot, this home offers room to grow both inside and out. Enjoy breathtaking mountain views from your windows and backyard, giving you the peaceful backdrop you've been dreaming of. With an estimated move-in ready date at the beginning of December, this home is ideal for families hoping to get settled just in time for the holidays.
Listing Agent
Seleste Guimaraes
Visionary Real Estate License #14196080 Listed on: 11/20/2025
Home Details
Home Type
- Single Family
Year Built
- Built in 2025
Lot Details
- 10,454 Sq Ft Lot
- Landscaped
- Sprinkler System
- Property is zoned Single-Family
Parking
- 3 Car Attached Garage
Home Design
- Rambler Architecture
- Stone Siding
- Asphalt
- Stucco
Interior Spaces
- 3,552 Sq Ft Home
- 3-Story Property
- Ceiling Fan
- Smart Doorbell
- Great Room
- Den
- Basement Fills Entire Space Under The House
- Smart Thermostat
- Electric Dryer Hookup
Kitchen
- Gas Range
- Free-Standing Range
- Microwave
- Disposal
Flooring
- Carpet
- Laminate
- Tile
Bedrooms and Bathrooms
- 4 Bedrooms
- Walk-In Closet
Schools
- North Park Elementary School
- Bear River Middle School
- Bear River High School
Utilities
- Central Heating and Cooling System
- Natural Gas Connected
Additional Features
- Home Energy Score
- Open Patio
Community Details
- No Home Owners Association
- River's Edge Subdivision
Listing and Financial Details
- Exclusions: Refrigerator
- Home warranty included in the sale of the property
Map
Home Values in the Area
Average Home Value in this Area
Property History
| Date | Event | Price | List to Sale | Price per Sq Ft |
|---|---|---|---|---|
| 11/20/2025 11/20/25 | For Sale | $599,900 | -- | $169 / Sq Ft |
Source: UtahRealEstate.com
MLS Number: 2123763
- 278 N 870 E Unit 19
- 256 N 870 E Unit 18
- 234 N 870 E Unit 19
- 898 N 870 W Unit 97
- 889 N 900 W
- 910 W 800 N
- 867 N 930 W Unit 82
- 867 N 930 W
- Lyndhurst Plan at Archibald Estates - Tremonton (Active Adult Homes)
- Hawthorne Plan at Envision Estates - Tremonton
- Lyndhurst Plan at Envision Estates - Tremonton
- Aberdeen Plan at Envision Estates - Tremonton
- Magnolia Plan at Envision Estates - Tremonton
- Hemlock Plan at Envision Estates - Tremonton
- Glendale Plan at Envision Estates - Tremonton
- Hilldale Plan at Archibald Estates - Tremonton (Active Adult Homes)
- Blackberry Plan at Envision Estates - Tremonton
- Hayden Plan at Envision Estates - Tremonton
- Eucalyptus Plan at Envision Estates - Tremonton
- 968 W 880 N Unit 59
