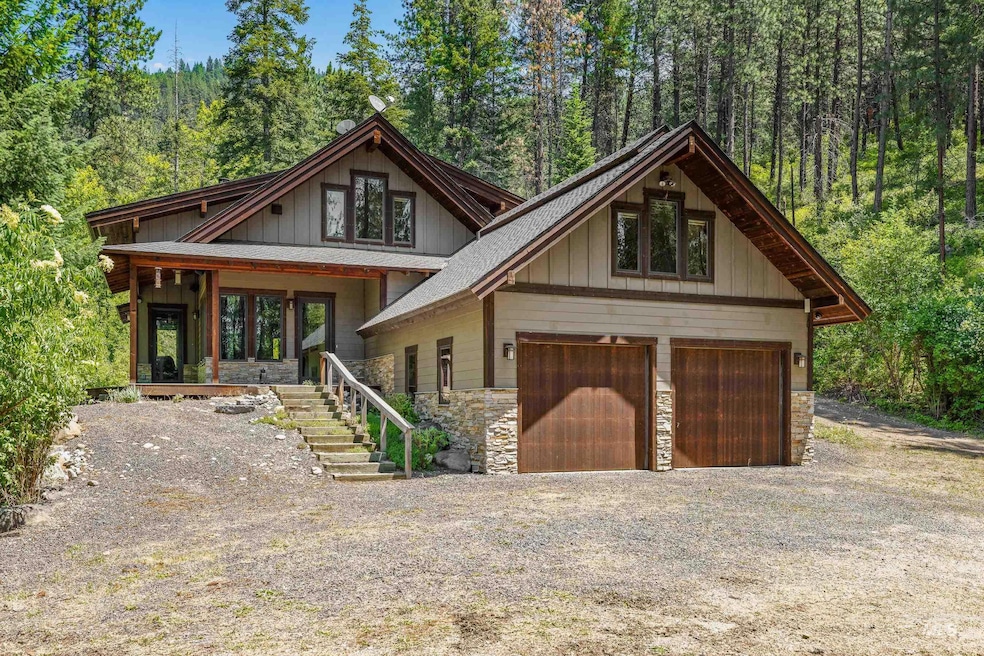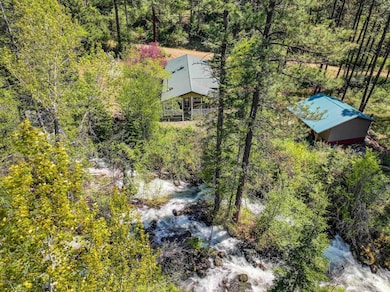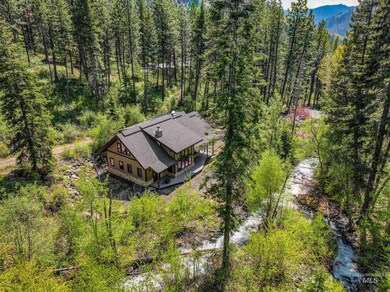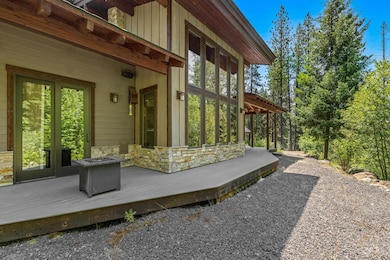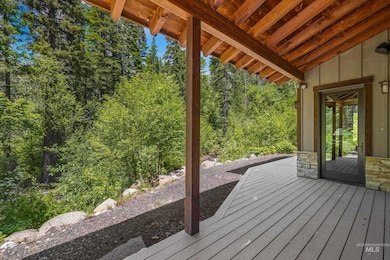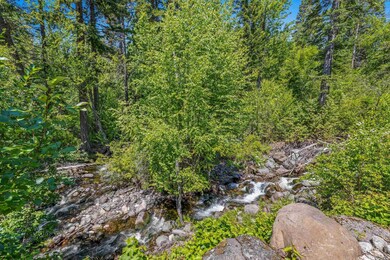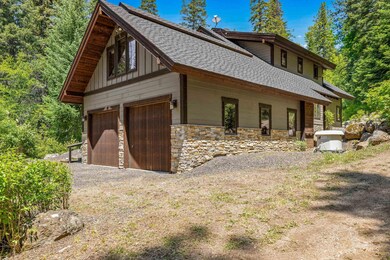
278 N Elk Lake Rd New Meadows, ID 83654
Estimated payment $6,601/month
Highlights
- Horses Allowed in Community
- Two Primary Bedrooms
- 25.84 Acre Lot
- Spa
- Waterfront
- Wooded Lot
About This Home
Private 25+ forested acres with two year-round creeks, two homes, and NO HOA or CCRs. Ideal getaway 40 minutes from McCall & Brundage Mtn Ski Area! Architect designed 2558 SF home features, trex decks, radiant floor heating, stacked stone fireplace, custom concrete counters, propane cooktop, and a main-level primary suite. Vaulted ceilings with tall windows overlook Elk Creek with filtered light through the trees.. The wind in the pines breathes tranquility with the soothing background music of flowing water. 20 GPM artesian well plus creek water rights. 3,600 ft elevation. Second home at the entrance to the property is ideal for guests or multi-gen living. 480 SF shop. Pleasant neighborhood community. Mature pines, garden space, orchard, and ATV trails with a private bridge over Little Elk Creek. Paved county road 1 mile from Hwy 95 & the Little Salmon River with trout & steelhead fishing. Peaceful, wooded setting and recreation to enjoy all around. Close to forest service lands & wilderness areas.
Listing Agent
Century 21 Whitewater Clark Brokerage Phone: 208-634-1800 Listed on: 06/27/2025

Home Details
Home Type
- Single Family
Est. Annual Taxes
- $4,099
Year Built
- Built in 2015
Lot Details
- 25.84 Acre Lot
- Waterfront
- Wooded Lot
Parking
- 2 Car Attached Garage
- Winter Access
Home Design
- Frame Construction
- Architectural Shingle Roof
Interior Spaces
- 2,558 Sq Ft Home
- 2-Story Property
- 1 Fireplace
- Property Views
Kitchen
- Double Oven
- Microwave
- Dishwasher
Flooring
- Carpet
- Concrete
Bedrooms and Bathrooms
- 4 Bedrooms | 1 Main Level Bedroom
- Double Master Bedroom
- En-Suite Primary Bedroom
- Walk-In Closet
- 4 Bathrooms
- Spa Bath
Laundry
- Dryer
- Washer
Outdoor Features
- Spa
- Covered patio or porch
Schools
- Riggins Elementary School
- Salmon River Jr. High Middle School
- Salmon River High School
Utilities
- Central Air
- No Heating
- 220 Volts
- Well
- Septic Tank
- Cable TV Available
Additional Features
- Energy-Efficient HVAC
- Dwelling with Separate Living Area
Community Details
- Recreation Facilities
- Horses Allowed in Community
Listing and Financial Details
- Assessor Parcel Number RP22N01E236611
Map
Home Values in the Area
Average Home Value in this Area
Tax History
| Year | Tax Paid | Tax Assessment Tax Assessment Total Assessment is a certain percentage of the fair market value that is determined by local assessors to be the total taxable value of land and additions on the property. | Land | Improvement |
|---|---|---|---|---|
| 2024 | $0 | $966,787 | $300,592 | $666,195 |
| 2023 | $4,426 | $966,787 | $300,592 | $666,195 |
| 2022 | $3,897 | $1,037,450 | $286,286 | $751,164 |
| 2021 | $3,648 | $798,038 | $220,220 | $577,818 |
| 2020 | $1,954 | $594,704 | $163,126 | $431,578 |
| 2019 | $1,531 | $540,640 | $148,296 | $392,344 |
| 2018 | $2,942 | $507,005 | $123,030 | $383,975 |
| 2017 | $3,652 | $507,005 | $123,030 | $383,975 |
| 2016 | $3,160 | $507,005 | $123,030 | $383,975 |
| 2014 | -- | $0 | $0 | $0 |
| 2013 | -- | $0 | $0 | $0 |
Property History
| Date | Event | Price | Change | Sq Ft Price |
|---|---|---|---|---|
| 07/15/2025 07/15/25 | Pending | -- | -- | -- |
| 07/05/2025 07/05/25 | Price Changed | $1,131,000 | -8.1% | $442 / Sq Ft |
| 06/27/2025 06/27/25 | For Sale | $1,231,000 | -- | $481 / Sq Ft |
Purchase History
| Date | Type | Sale Price | Title Company |
|---|---|---|---|
| Personal Reps Deed | -- | None Listed On Document |
Mortgage History
| Date | Status | Loan Amount | Loan Type |
|---|---|---|---|
| Previous Owner | $180,000 | New Conventional |
Similar Homes in New Meadows, ID
Source: Intermountain MLS
MLS Number: 98952888
APN: RP22N01E236611A
- TBD N Elk Lake Rd
- 5434 Highway 95
- TBD Highway 95
- TBD Hillman Basin Rd
- 28 Hillman Basin Rd
- 2857 Hillman Basin Rd
- 5110 Highway 95
- 5645 Pines Rd
- 5650 Pines Rd
- 5713 Pines Rd
- 5110 U S 95
- 5717 Pines Rd
- 115 Rainbow Rd
- 115 Helm Ln
- 234 Fuzi Rd
- 217 Lone Wolf Ct
- 00 Abby Ln
- TBD Abby Ln Unit 5
- 584 Whitewater Wilderness Dr
- 94 Elk Haven Cir
