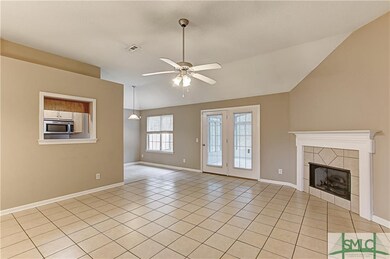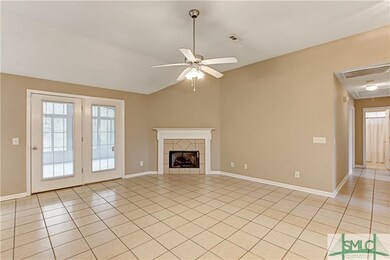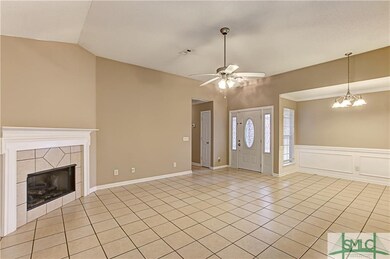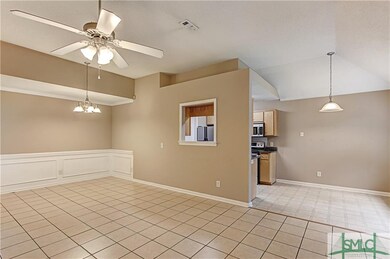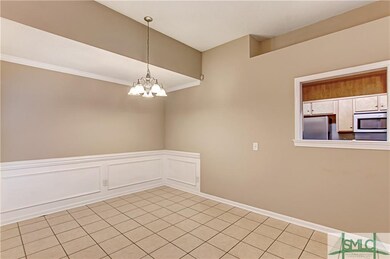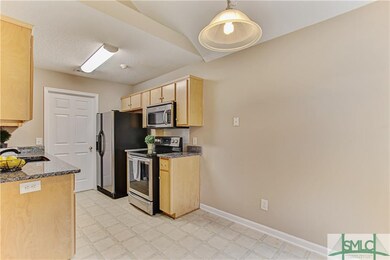
278 River Bend Dr Midway, GA 31320
Estimated Value: $239,736 - $263,000
Highlights
- Primary Bedroom Suite
- 2 Car Attached Garage
- Laundry Room
- Traditional Architecture
- Bathtub with Shower
- Central Air
About This Home
As of March 2020MOVE IN READY! Featuring low maintenance tile-flooring throughout the main living areas, this beautiful 3 bed 2 bath home offers an inviting family room w/ fireplace, large adjoining dining room, and fully equipped kitchen with separate breakfast area. A lovely tray ceiling can be found in the master retreat as well as a generous walk-in closet and en-suite bath. The home’s spacious sunroom provides the ideal space to entertain guests or relax and enjoy a warm cup of coffee. Conveniently located near Fort Stewart. Will not last long!
Home Details
Home Type
- Single Family
Est. Annual Taxes
- $2,528
Year Built
- Built in 2005
Lot Details
- 0.28 Acre Lot
Home Design
- Traditional Architecture
- Brick Exterior Construction
- Slab Foundation
- Composition Roof
Interior Spaces
- 1,358 Sq Ft Home
- 1-Story Property
- Factory Built Fireplace
- Living Room with Fireplace
- Laundry Room
Kitchen
- Oven or Range
- Range Hood
- Microwave
- Plumbed For Ice Maker
- Dishwasher
Bedrooms and Bathrooms
- 3 Bedrooms
- Primary Bedroom Suite
- 2 Full Bathrooms
- Single Vanity
- Bathtub with Shower
Parking
- 2 Car Attached Garage
- Automatic Garage Door Opener
Utilities
- Central Air
- Heat Pump System
- Electric Water Heater
Listing and Financial Details
- Assessor Parcel Number 161B-069
Ownership History
Purchase Details
Home Financials for this Owner
Home Financials are based on the most recent Mortgage that was taken out on this home.Purchase Details
Purchase Details
Home Financials for this Owner
Home Financials are based on the most recent Mortgage that was taken out on this home.Purchase Details
Home Financials for this Owner
Home Financials are based on the most recent Mortgage that was taken out on this home.Purchase Details
Similar Homes in Midway, GA
Home Values in the Area
Average Home Value in this Area
Purchase History
| Date | Buyer | Sale Price | Title Company |
|---|---|---|---|
| Williams Nekisha | $202,000 | -- | |
| Rww Investments Llc | $145,000 | -- | |
| Stone Andrew J | $153,000 | -- | |
| Grilliot Vern K | $137,900 | -- | |
| Jcw Construction Llc | $475,000 | -- |
Mortgage History
| Date | Status | Borrower | Loan Amount |
|---|---|---|---|
| Open | Williams Nekisha | $191,900 | |
| Previous Owner | Stone Andrew J | $145,350 | |
| Previous Owner | Stone Andrew J | $150,228 | |
| Previous Owner | Grilliot Vern K | $123,600 | |
| Previous Owner | Grilliot Vern K | $33,664 | |
| Previous Owner | Grilliot Vern K | $140,864 |
Property History
| Date | Event | Price | Change | Sq Ft Price |
|---|---|---|---|---|
| 03/20/2020 03/20/20 | Sold | $153,000 | +2.1% | $113 / Sq Ft |
| 02/27/2020 02/27/20 | Pending | -- | -- | -- |
| 02/03/2020 02/03/20 | For Sale | $149,900 | -- | $110 / Sq Ft |
Tax History Compared to Growth
Tax History
| Year | Tax Paid | Tax Assessment Tax Assessment Total Assessment is a certain percentage of the fair market value that is determined by local assessors to be the total taxable value of land and additions on the property. | Land | Improvement |
|---|---|---|---|---|
| 2024 | $2,528 | $84,823 | $12,000 | $72,823 |
| 2023 | $2,528 | $76,009 | $12,000 | $64,009 |
| 2022 | $2,283 | $61,590 | $10,000 | $51,590 |
| 2021 | $2,192 | $55,838 | $10,000 | $45,838 |
| 2020 | $2,110 | $53,575 | $10,000 | $43,575 |
| 2019 | $2,075 | $54,059 | $10,000 | $44,059 |
| 2018 | $2,068 | $54,544 | $10,000 | $44,544 |
| 2017 | $2,488 | $58,630 | $10,000 | $48,630 |
| 2016 | $2,087 | $59,153 | $10,000 | $49,153 |
| 2015 | $2,390 | $59,153 | $10,000 | $49,153 |
| 2014 | $2,390 | $67,225 | $10,000 | $57,225 |
| 2013 | -- | $63,775 | $10,000 | $53,775 |
Agents Affiliated with this Home
-
Heather Murphy

Seller's Agent in 2020
Heather Murphy
Keller Williams Coastal Area P
(912) 335-3956
760 Total Sales
-

Seller Co-Listing Agent in 2020
Amanda Huggins
Keller Williams Realty First A
(770) 883-7009
34 Total Sales
-
Nonmls Sale
N
Buyer's Agent in 2020
Nonmls Sale
NON MLS MEMBER
(912) 354-1513
3,777 Total Sales
Map
Source: Savannah Multi-List Corporation
MLS Number: 219104
APN: 161B-069
- 327 River Bend Dr
- 9 Ashlynn Ln
- 0 E Oglethorpe Unit 153327
- 124 Denham Ln
- 124 Denham Ln
- 0000 E Oglethorpe Hwy
- 13 Sassafras Ln
- 7637 E Oglethorpe Hwy
- 178 Holland Dr
- 0 S Coastal Hwy
- 175 U S 17
- 259 Buckingham Dr
- 907 Stone St
- 728 Stone Ct
- 931 Stone Ct
- 336 Buckingham Dr
- 735 Stone Ct
- 436 Buckingham Dr
- 452 Buckingham Dr
- 278 River Bend Dr
- 296 River Bend Dr
- 270 River Bend Dr Unit 27
- 270 River Bend Dr
- 281 River Bend Dr
- 266 River Bend Dr
- 318 River Bend Dr
- 309 River Bend Dr
- 252 River Bend Dr
- 334 River Bend Dr
- 223 River Bend Dr
- 55 W Deer Ct Unit n/a
- 55 W Deer Ct
- 236 River Bend Dr
- 28 Carolina Ash Ct
- 35 W Deer Ct
- 343 River Bend Dr
- 220 River Bend Dr
- 220 River Bend Dr
- 348 River Bend Dr

