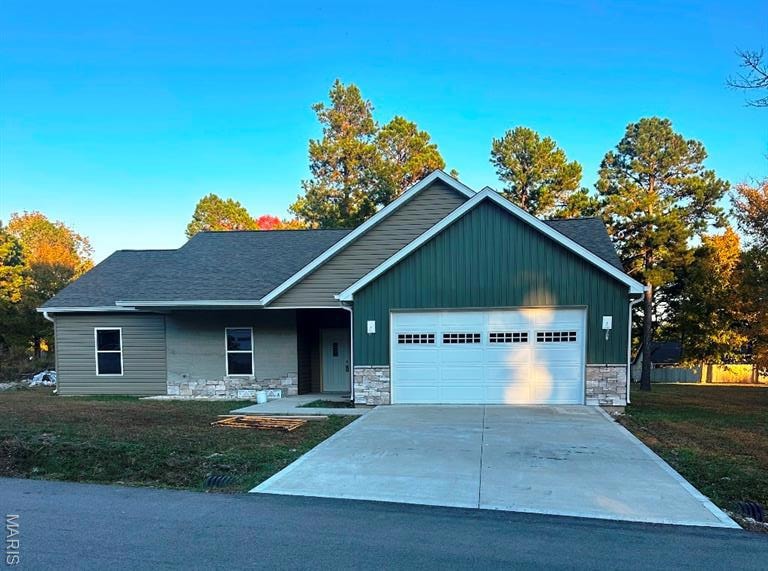278 Ruth Harris Ln Poplar Bluff, MO 63901
Estimated payment $1,537/month
3
Beds
2
Baths
1,442
Sq Ft
$170
Price per Sq Ft
Highlights
- New Construction
- Open Floorplan
- Vaulted Ceiling
- Oak Grove Elementary School Rated A-
- Craftsman Architecture
- Granite Countertops
About This Home
New Construction. Three Bedroom, Two bath, Two car garage with opener. Craftsmen style ranch home in great location. Home has vaulted ceilings, Custom cabinets with center island and granite countertops in kitchen. Cultured marble tops in bathrooms. Luxury vinyl, some carpet and Tile. Large lot. Completion date within 30 days.
Call for more information or for a private showing.
Listing Agent
Cynthia Dunlap Premier Realty License #2003023710 Listed on: 11/16/2025
Home Details
Home Type
- Single Family
Year Built
- Built in 2024 | New Construction
Lot Details
- 0.49 Acre Lot
- Lot Dimensions are 100 x 194.98
- Level Lot
- Cleared Lot
- Back and Front Yard
Parking
- 2 Car Attached Garage
- Front Facing Garage
- Garage Door Opener
- Driveway
Home Design
- Craftsman Architecture
- Brick or Stone Veneer
- Slab Foundation
- Frame Construction
- Shingle Roof
- Vinyl Siding
Interior Spaces
- 1,442 Sq Ft Home
- 1-Story Property
- Open Floorplan
- Vaulted Ceiling
- Ceiling Fan
- Recessed Lighting
- Insulated Windows
- Tilt-In Windows
- Window Screens
- Entrance Foyer
- Combination Kitchen and Dining Room
- Neighborhood Views
- Fire and Smoke Detector
- Laundry on main level
Kitchen
- Electric Range
- Recirculated Exhaust Fan
- Microwave
- Dishwasher
- Stainless Steel Appliances
- Kitchen Island
- Granite Countertops
- Disposal
Bedrooms and Bathrooms
- 3 Bedrooms
- Walk-In Closet
- 2 Full Bathrooms
- Double Vanity
Outdoor Features
- Covered Patio or Porch
Schools
- Oak Grove Elem. Elementary School
- Poplar Bluff Jr. High Middle School
- Poplar Bluff High School
Utilities
- Forced Air Heating and Cooling System
- Heat Pump System
- 220 Volts
- Electric Water Heater
- Cable TV Available
Community Details
- No Home Owners Association
- Built by CSD Homes
Map
Create a Home Valuation Report for This Property
The Home Valuation Report is an in-depth analysis detailing your home's value as well as a comparison with similar homes in the area
Home Values in the Area
Average Home Value in this Area
Property History
| Date | Event | Price | List to Sale | Price per Sq Ft |
|---|---|---|---|---|
| 11/16/2025 11/16/25 | For Sale | $245,000 | -- | $170 / Sq Ft |
Source: MARIS MLS
Source: MARIS MLS
MLS Number: MIS25073442
Nearby Homes
- 321 Murfield Dr
- 238 Ruth Harris Ln
- 255 Murfield Dr
- 91 Pine Grove Ln
- 635 County Road 470
- 61 County Road 4705
- 113 Lincoln Dr
- 303 Grady
- 0 W Outer Road and Us 67 S
- Lot 1 W Highland Cir
- Lot 3 W Highland Cir
- Lot 2 W Highland Cir
- 265 Berkshire Dr
- 269 Berkshire Dr
- 0 Lot 22 Legacy Estates Unit MAR25007101
- 0 Lot 15 Legacy Estates
- 0 Lot 23 Legacy Estates
- 325 County Road 467
- 0 Lot 62 Legacy Estates
- 257 Berkshire Dr

