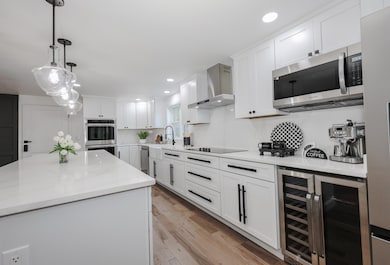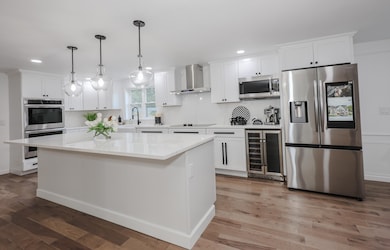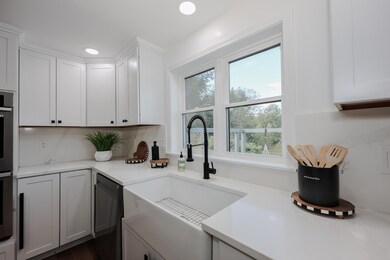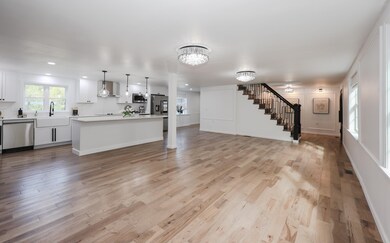278 Stage Rd Nottingham, NH 03290
Estimated payment $5,297/month
Highlights
- 3.87 Acre Lot
- Cape Cod Architecture
- Marble Flooring
- Nottingham Elementary School Rated A-
- Pond
- Great Room
About This Home
“Continuing to show, backup offers being accepted” This luxurious, 4 bedroom, 4 bath home has been renovated down to the studs, it blends luxurious comfort with functional amenities, close to major shopping centers,restaurants, Pawtuckaway State Park. It’s close proximity to Portsmouth, sea coast, lakes region, ski resorts, and being in the prestigious Nottingham School District makes it very desirable. The first-floor en-suite offers a soaking tub, jet shower, marble floors, floor-to-ceiling tile, and fog-free LED lighting. Kitchen high end SMART appliances, full slab quartz backsplash & counters, double ovens, wine fridge, soft-close cabinets with pull-outs, farm sink, automatic faucet. The airy, open-concept is defined by 4” hardwood and marble floors, high end light fixtures, custom picture moldings & feature walls. The elegant living room, features a striking fireplace & flows effortlessly into a heated four season room with wood beams and a propane fireplace. The second floor offers 3 bedrooms, 2 full bathrooms & dual laundry facilities, one on each level. The exterior exudes elegance with its 4 stately posts, a double driveway, all-black new windows, grand stucco entry & grand iron double doors. Huge 2 car garage, leads into a mudroom & a pantry with a convertible freezer-to-refrigerator. Everything is new including hvac, plumbing, electrical and on-demand water heater and much more to mention.
Listing Agent
Coldwell Banker Realty Bedford NH Brokerage Phone: 603-490-8683 License #053804 Listed on: 10/01/2025

Home Details
Home Type
- Single Family
Est. Annual Taxes
- $7,562
Year Built
- Built in 1998
Lot Details
- 3.87 Acre Lot
- Property fronts a private road
- Level Lot
- Property is zoned R-AG R
Parking
- 3 Car Garage
- Circular Driveway
Home Design
- Cape Cod Architecture
- Concrete Foundation
- Stone Foundation
- Vinyl Siding
- Stucco
Interior Spaces
- Property has 1.75 Levels
- Fireplace
- Blinds
- Mud Room
- Great Room
- Family Room
- Laundry Room
Kitchen
- Walk-In Pantry
- Double Oven
- Kitchen Island
- Farmhouse Sink
Flooring
- Wood
- Marble
Bedrooms and Bathrooms
- 4 Bedrooms
- En-Suite Primary Bedroom
- En-Suite Bathroom
- Walk-In Closet
- Soaking Tub
Basement
- Basement Fills Entire Space Under The House
- Interior Basement Entry
Outdoor Features
- Pond
Utilities
- Forced Air Heating and Cooling System
- Private Water Source
- Septic Tank
- Cable TV Available
Listing and Financial Details
- Tax Lot 3
- Assessor Parcel Number 30
Map
Home Values in the Area
Average Home Value in this Area
Tax History
| Year | Tax Paid | Tax Assessment Tax Assessment Total Assessment is a certain percentage of the fair market value that is determined by local assessors to be the total taxable value of land and additions on the property. | Land | Improvement |
|---|---|---|---|---|
| 2024 | $7,562 | $369,600 | $132,700 | $236,900 |
| 2023 | $5,937 | $276,900 | $132,700 | $144,200 |
| 2022 | $6,503 | $340,300 | $132,700 | $207,600 |
| 2021 | $6,609 | $340,300 | $132,700 | $207,600 |
| 2020 | $6,408 | $341,600 | $132,700 | $208,900 |
| 2019 | $4,366 | $296,500 | $87,200 | $209,300 |
| 2018 | $6,713 | $296,500 | $87,200 | $209,300 |
| 2017 | $4,836 | $304,600 | $87,300 | $217,300 |
| 2016 | $6,290 | $304,600 | $87,300 | $217,300 |
| 2015 | $6,196 | $304,600 | $87,300 | $217,300 |
| 2014 | $6,323 | $289,800 | $67,500 | $222,300 |
| 2013 | $6,245 | $289,800 | $67,500 | $222,300 |
Property History
| Date | Event | Price | List to Sale | Price per Sq Ft | Prior Sale |
|---|---|---|---|---|---|
| 10/01/2025 10/01/25 | For Sale | $889,900 | +178.1% | $283 / Sq Ft | |
| 06/30/2023 06/30/23 | Sold | $320,000 | 0.0% | $99 / Sq Ft | View Prior Sale |
| 06/03/2023 06/03/23 | Pending | -- | -- | -- | |
| 04/27/2023 04/27/23 | For Sale | $319,900 | -- | $99 / Sq Ft |
Purchase History
| Date | Type | Sale Price | Title Company |
|---|---|---|---|
| Warranty Deed | $320,000 | None Available |
Mortgage History
| Date | Status | Loan Amount | Loan Type |
|---|---|---|---|
| Open | $150,000 | Purchase Money Mortgage |
Source: PrimeMLS
MLS Number: 5063754
APN: NOTT-000030-000000-000003
- 85 Priest Rd
- 62 Freeman Hall Rd
- 24 Sera Dr Unit B
- 27 Revolutionary Ln
- 179 Stage Rd
- 18 Sofia Way
- Lot 70 Homestead Ln
- Lot 77 Homestead Ln
- 108 Lucas Pond Rd
- 22C Sera Dr Unit C
- 25B Ada Dr
- 249 Cooper Hill Rd
- 12 Gerrish Dr
- 106 Smoke St
- 5 Mcdaniel Rd
- 2184 Franklin Pierce Hwy
- 3 Goldfinch Rd
- Lot 3 the Woodlands at Merry Hill
- Lot 1 the Woodlands at Merry Hill
- 366 Old Concord Turnpike
- 5 Mcdaniel Rd
- 255 1st New Hampshire Turnpike Unit A through H
- 315 Old Concord Turnpike Unit 2
- 14 Big Rock Ln
- 438 Bow Lake Rd
- 40 Route 27
- 16 Cote Cir Unit Flr 1
- 20 Fieldstone Estate Unit 20
- 310 Wadleigh Falls Rd Unit 3
- 10 Kelley Rd
- 35 Mill Pond Rd
- 335 Tolend Rd
- 40 Maplecrest St
- 15 Schoolhouse Ln Unit 2
- 5 Marwari Ln
- 49 Wildcat Dr
- 6 Spring St Unit 8
- 33 N Main St Unit 33B
- 68 Hemingway Dr
- 3 Railroad St






