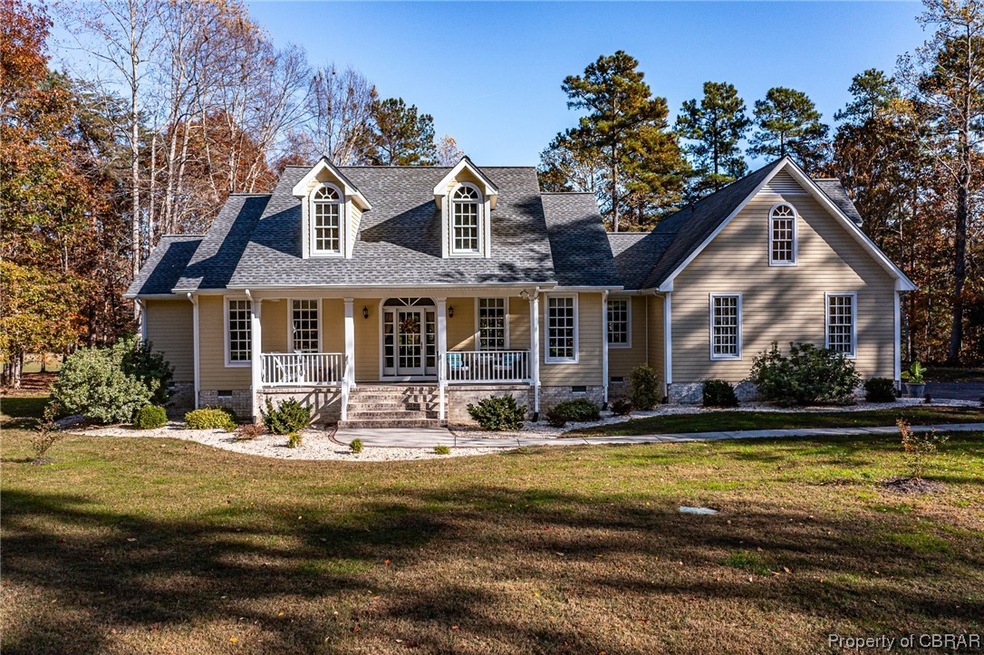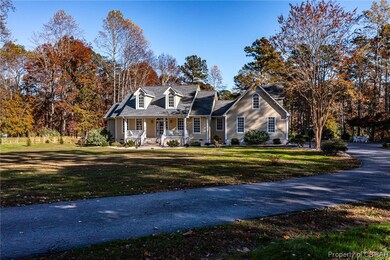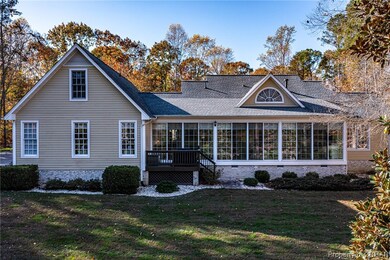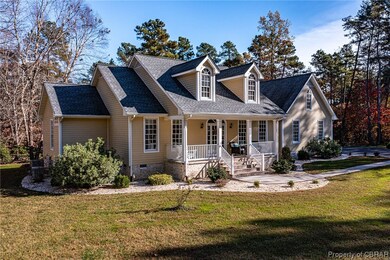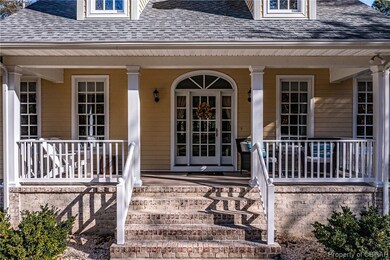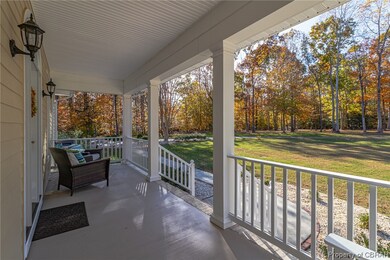
278 Steamboat Ln Hartfield, VA 23071
Highlights
- On Golf Course
- Cathedral Ceiling
- Hydromassage or Jetted Bathtub
- Cape Cod Architecture
- Wood Flooring
- Granite Countertops
About This Home
As of February 2024A beautiful approach welcomes you to 278 Steamboat Lane. This Southern classic home is located within the desirable golf community of The Landing and offers a relaxed elegance with an open floor plan, spectacular hardwood floors throughout and numerous, large windows. Enter through the airy foyer into an expansive great room with cathedral ceilings and gas fireplace, however, your eye may be drawn to the beautiful view of the backyard and the Eighth Fairway of the Piankatank River Golf Course. Enjoy relaxing in the all-season sun porch, with sliding glass doors and Italian tiled floor. The first floor is completed with a generous kitchen and dining area, two spacious guest bedrooms, and ensuite primary bedroom. The second floor includes a guest bedroom with full bath and a bonus room, suitable for a home office or den. Other features such as first floor laundry room with a half bath, and ample storage add to the appeal. The sweeping front yard, Hardiplank siding, mature plantings, and paved driveway combine to create the beautiful curb appeal of this graceful home. Located minutes away from the golf club and local shopping and dining just a short drive away to complete the package!
Last Agent to Sell the Property
Isabell K. Horsley Real Estate License #0225248398 Listed on: 11/16/2023
Last Buyer's Agent
NON MLS USER MLS
NON MLS OFFICE
Home Details
Home Type
- Single Family
Est. Annual Taxes
- $3,016
Year Built
- Built in 2004
Lot Details
- 1.24 Acre Lot
- On Golf Course
HOA Fees
- $17 Monthly HOA Fees
Parking
- 2 Car Attached Garage
- Driveway
Home Design
- Cape Cod Architecture
- Frame Construction
- HardiePlank Type
Interior Spaces
- 3,210 Sq Ft Home
- 1-Story Property
- Cathedral Ceiling
- Ceiling Fan
- Gas Fireplace
- French Doors
- Dining Area
- Golf Course Views
- Crawl Space
Kitchen
- Oven
- Gas Cooktop
- Microwave
- Dishwasher
- Granite Countertops
Flooring
- Wood
- Tile
Bedrooms and Bathrooms
- 3 Bedrooms
- Walk-In Closet
- Hydromassage or Jetted Bathtub
Laundry
- Dryer
- Washer
Outdoor Features
- Front Porch
Schools
- Middlesex Elementary School
- Saint Clare Walker Middle School
- Middlesex High School
Utilities
- Central Air
- Heating System Uses Propane
- Heat Pump System
- Well
- Propane Water Heater
- Septic Tank
Community Details
- The Landing Subdivision
Listing and Financial Details
- Tax Lot 47
- Assessor Parcel Number 37-15-47
Ownership History
Purchase Details
Home Financials for this Owner
Home Financials are based on the most recent Mortgage that was taken out on this home.Purchase Details
Home Financials for this Owner
Home Financials are based on the most recent Mortgage that was taken out on this home.Similar Homes in Hartfield, VA
Home Values in the Area
Average Home Value in this Area
Purchase History
| Date | Type | Sale Price | Title Company |
|---|---|---|---|
| Warranty Deed | $570,000 | First American Title | |
| Warranty Deed | $447,000 | -- |
Mortgage History
| Date | Status | Loan Amount | Loan Type |
|---|---|---|---|
| Open | $541,500 | New Conventional | |
| Previous Owner | $275,000 | New Conventional | |
| Previous Owner | $55,000 | Credit Line Revolving |
Property History
| Date | Event | Price | Change | Sq Ft Price |
|---|---|---|---|---|
| 02/06/2024 02/06/24 | Sold | $570,000 | +0.1% | $178 / Sq Ft |
| 01/05/2024 01/05/24 | Pending | -- | -- | -- |
| 11/16/2023 11/16/23 | For Sale | $569,500 | +3.5% | $177 / Sq Ft |
| 07/03/2023 07/03/23 | Sold | $550,000 | -1.8% | $171 / Sq Ft |
| 06/11/2023 06/11/23 | Pending | -- | -- | -- |
| 06/05/2023 06/05/23 | For Sale | $559,900 | -- | $174 / Sq Ft |
Tax History Compared to Growth
Tax History
| Year | Tax Paid | Tax Assessment Tax Assessment Total Assessment is a certain percentage of the fair market value that is determined by local assessors to be the total taxable value of land and additions on the property. | Land | Improvement |
|---|---|---|---|---|
| 2024 | $3,016 | $494,400 | $62,000 | $432,400 |
| 2023 | $3,016 | $494,400 | $62,000 | $432,400 |
| 2022 | $3,016 | $494,400 | $62,000 | $432,400 |
| 2021 | $2,469 | $398,200 | $57,500 | $340,700 |
| 2020 | $2,469 | $398,200 | $57,500 | $340,700 |
| 2019 | $2,469 | $398,200 | $57,500 | $340,700 |
| 2018 | $2,230 | $398,200 | $57,500 | $340,700 |
| 2017 | $2,230 | $398,200 | $57,500 | $340,700 |
| 2016 | $2,124 | $400,700 | $66,000 | $334,700 |
| 2015 | -- | $0 | $0 | $0 |
| 2014 | -- | $0 | $0 | $0 |
| 2013 | -- | $0 | $0 | $0 |
Agents Affiliated with this Home
-
Shelley Ritter
S
Seller's Agent in 2024
Shelley Ritter
Isabell K. Horsley Real Estate
(301) 717-5157
87 Total Sales
-
Andrea Holt
A
Seller Co-Listing Agent in 2024
Andrea Holt
IsaBell K. Horsley Real Estate
(804) 854-9530
127 Total Sales
-
N
Buyer's Agent in 2024
NON MLS USER MLS
NON MLS OFFICE
-
Neena Rodgers

Seller's Agent in 2023
Neena Rodgers
Pearls of the Chesapeake LLC
(804) 436-2326
232 Total Sales
-
Sandra Lent

Seller Co-Listing Agent in 2023
Sandra Lent
Pearls of the Chesapeake LLC
(804) 694-6101
74 Total Sales
Map
Source: Chesapeake Bay & Rivers Association of REALTORS®
MLS Number: 2327850
APN: 37-15-47
- Lot 25 Riverboat Ln W
- 25 Riverboat Ln E
- 22 Hartfield Green
- 46 Deodara Dr
- 209 Pineview Dr
- 88 Woodland Dr
- 000 Scoggins Creek Trail
- Lot 1 Poplar Dr
- 147 Beach Dr
- 70 Oak Dr
- 40 Poplar Dr
- 10966 General Puller Hwy Unit Lot 3
- 87 Columbine Dr
- 742 Shore Dr
- 686 Shore Dr
- 0-36B 1 D 7 Point Anne Dr
- 0-36B 1 D 8 Point Anne Dr
- 0-36B 1 B 37 Point Anne Dr
- 0-36B 1 B 36 Point Anne Dr
- 0-36B 1 B 35 Point Anne Dr
